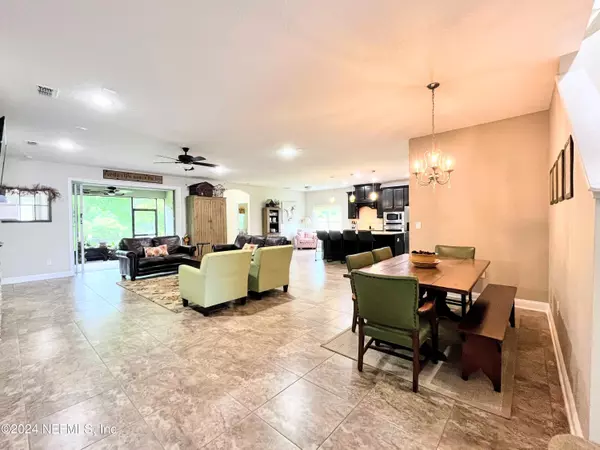$599,000
$599,000
For more information regarding the value of a property, please contact us for a free consultation.
94 WILD OAK DR St Augustine, FL 32086
5 Beds
4 Baths
2,880 SqFt
Key Details
Sold Price $599,000
Property Type Single Family Home
Sub Type Single Family Residence
Listing Status Sold
Purchase Type For Sale
Square Footage 2,880 sqft
Price per Sqft $207
Subdivision Preserve At Wildwood
MLS Listing ID 2037594
Sold Date 08/29/24
Style Contemporary
Bedrooms 5
Full Baths 4
Construction Status Updated/Remodeled
HOA Fees $28
HOA Y/N Yes
Originating Board realMLS (Northeast Florida Multiple Listing Service)
Year Built 2015
Annual Tax Amount $3,715
Lot Size 0.460 Acres
Acres 0.46
Lot Dimensions irregular
Property Description
Gorgeous 5 br 4 bath home boasts a large open concept living/dining/kitchen that opens to a screened lanai with triple doors that slide all the way out of sight. Upgrades include gas fireplace,extra windows in every room, ceiling fans and amazing storage. There is large mudroom and laundry room off the 3 car garage Single owner home on nearly 1/2 acre backs up to a conservation area and pond for maximum privacy. New A/C system, has wiring for generator and is plumbed for softner system. This home is within walking distance to Treaty Park. Easy commute to beaches & downtown.
Location
State FL
County St. Johns
Community Preserve At Wildwood
Area 337-Old Moultrie Rd/Wildwood
Direction SR 207 to Wildwood Dr. Head South on Wildwood for about 1 mile. Turn left on Wild Oak Dr. House is in cul-de-sac
Interior
Interior Features Breakfast Bar, Breakfast Nook, Built-in Features, Ceiling Fan(s), Entrance Foyer, Guest Suite, His and Hers Closets, Kitchen Island, Open Floorplan, Pantry, Primary Bathroom -Tub with Separate Shower, Primary Downstairs, Split Bedrooms, Walk-In Closet(s)
Heating Central, Electric, Heat Pump
Cooling Central Air, Electric
Flooring Carpet, Tile, Vinyl
Fireplaces Number 1
Fireplaces Type Gas
Furnishings Unfurnished
Fireplace Yes
Laundry Electric Dryer Hookup, In Unit, Lower Level, Washer Hookup
Exterior
Parking Features Garage, Garage Door Opener, Off Street
Garage Spaces 3.0
Pool None
Utilities Available Electricity Connected, Sewer Connected, Water Connected, Propane
Waterfront Description Pond
View Pond, Protected Preserve, Trees/Woods
Roof Type Shingle
Porch Rear Porch, Screened
Total Parking Spaces 3
Garage Yes
Private Pool No
Building
Lot Description Cul-De-Sac, Irregular Lot
Faces West
Sewer Public Sewer
Water Public
Architectural Style Contemporary
Structure Type Stucco
New Construction No
Construction Status Updated/Remodeled
Schools
Elementary Schools Otis A. Mason
Middle Schools Gamble Rogers
High Schools Pedro Menendez
Others
HOA Name Preserve at Wildwood Alliance Management
Senior Community No
Tax ID 1358150080
Security Features Smoke Detector(s)
Acceptable Financing Cash, Conventional, FHA, VA Loan
Listing Terms Cash, Conventional, FHA, VA Loan
Read Less
Want to know what your home might be worth? Contact us for a FREE valuation!

Our team is ready to help you sell your home for the highest possible price ASAP
Bought with ROUND TABLE REALTY






