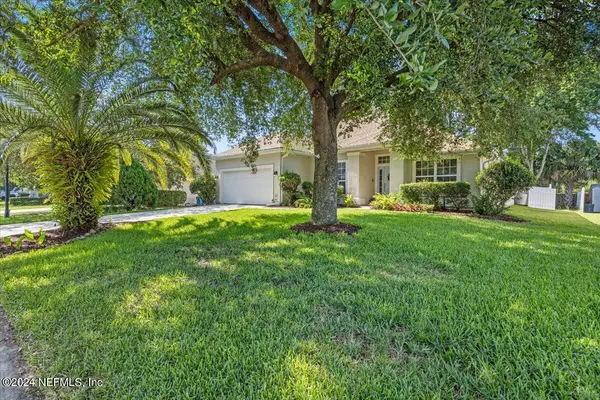$365,000
$370,000
1.4%For more information regarding the value of a property, please contact us for a free consultation.
934 ROCK BAY DR Jacksonville, FL 32218
3 Beds
2 Baths
2,216 SqFt
Key Details
Sold Price $365,000
Property Type Single Family Home
Sub Type Single Family Residence
Listing Status Sold
Purchase Type For Sale
Square Footage 2,216 sqft
Price per Sqft $164
Subdivision Tavanier Oaks
MLS Listing ID 2030346
Sold Date 09/09/24
Style Traditional
Bedrooms 3
Full Baths 2
Construction Status Updated/Remodeled
HOA Fees $15/ann
HOA Y/N Yes
Originating Board realMLS (Northeast Florida Multiple Listing Service)
Year Built 2004
Annual Tax Amount $5,369
Lot Size 9,583 Sqft
Acres 0.22
Property Description
*Assumable VA Loan with 3.5% rate for qualified active/retired military* Spacious home with low HOA in the established neighborhood of Tavanier Oaks! Updates include fresh interior paint, light fixtures, vinyl flooring & a newer roof less than three years old. The primary bed & bath have everything you need from a double vanity, garden tub & separate shower to a large walk-in closet. Additional features include vaulted ceilings, gas fireplace, irrigation system, flex space at the front of the home, a formal dining area, as well as a walk-in pantry & laundry room. Enjoy morning coffee on the screened in lanai as the dogs play in the large fenced in backyard.
Location
State FL
County Duval
Community Tavanier Oaks
Area 095-San Mateo/Eastport
Direction From Pulaski Rd take a right on Eastport, left on Boote and right on Baisden. Take a right into Tavanier Oaks and an immediate right on Rock Bay Dr. Home will be on the right hand side.
Interior
Interior Features Breakfast Nook, Ceiling Fan(s), Open Floorplan, Pantry, Primary Bathroom -Tub with Separate Shower, Walk-In Closet(s)
Heating Central
Cooling Central Air
Flooring Vinyl
Fireplaces Number 1
Furnishings Unfurnished
Fireplace Yes
Laundry Electric Dryer Hookup, Washer Hookup
Exterior
Parking Features Attached
Garage Spaces 2.0
Fence Back Yard, Vinyl, Wood
Pool None
Utilities Available Electricity Available, Sewer Available, Water Available
Porch Rear Porch, Screened
Total Parking Spaces 2
Garage Yes
Private Pool No
Building
Lot Description Dead End Street
Faces North
Sewer Public Sewer
Water Public
Architectural Style Traditional
Structure Type Fiber Cement,Stucco
New Construction No
Construction Status Updated/Remodeled
Others
Senior Community No
Tax ID 1106060030
Acceptable Financing Assumable, Cash, Conventional, FHA, VA Loan
Listing Terms Assumable, Cash, Conventional, FHA, VA Loan
Read Less
Want to know what your home might be worth? Contact us for a FREE valuation!

Our team is ready to help you sell your home for the highest possible price ASAP
Bought with HERRON REAL ESTATE LLC






