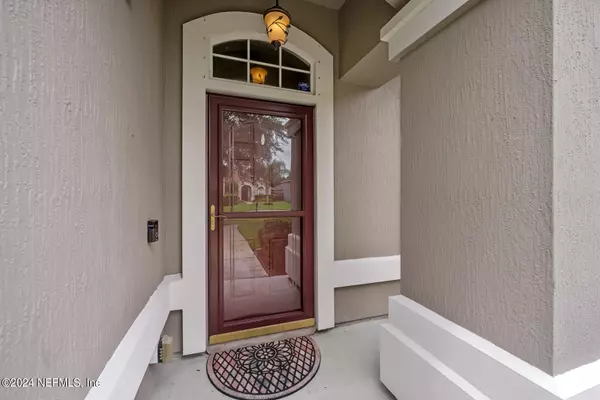$430,000
$450,000
4.4%For more information regarding the value of a property, please contact us for a free consultation.
13831 ABRAHAM DR Jacksonville, FL 32224
3 Beds
2 Baths
1,884 SqFt
Key Details
Sold Price $430,000
Property Type Single Family Home
Sub Type Single Family Residence
Listing Status Sold
Purchase Type For Sale
Square Footage 1,884 sqft
Price per Sqft $228
Subdivision Covenant Cove
MLS Listing ID 2041373
Sold Date 09/10/24
Style Contemporary
Bedrooms 3
Full Baths 2
HOA Fees $38/ann
HOA Y/N Yes
Originating Board realMLS (Northeast Florida Multiple Listing Service)
Year Built 2010
Annual Tax Amount $7,041
Lot Size 6,534 Sqft
Acres 0.15
Lot Dimensions 67 x 99
Property Description
Location, Location, Location! That's Real Estate 101! Wonderful area closeby to shopping, retail, dining, NS Mayport, St Johns Town Center, Beaches, JIA & downtown! Plus it has a low maintenance yard so you will spend your weekends doing something fun other than yard work! It is move in ready w/3/2 & features a split floorplan. Large Owner's retreat w/spacious bathroom, 2 closets w/built-ins. The kitchen has Corian counters, backsplash, stainless steel appliances, food prep island, pantry closet & breakfast nook for table & chairs. Indoor laundry area for full sized washer & dryer. Great room is open to kitchen & bartop which makes layout perfect for entertaining. French doors lead from Great room to screened porch. Lots of engineered wood flooring, tile & wall to wall carpet. Sprinkler System, 1 yr home warranty 2-10 $720 being offered with acceptable offer. Amenities include playground & picnic areas. Providence Pre-school is in the front of the community. Great place to call home!
Location
State FL
County Duval
Community Covenant Cove
Area 025-Intracoastal West-North Of Beach Blvd
Direction From Hodges Blvd, Head east on Beach Blvd, t/l at light onto Discovery Way, follow until Abraham Dr, t/r and 2nd house on left.
Interior
Interior Features Breakfast Bar, Breakfast Nook, Ceiling Fan(s), Eat-in Kitchen, Entrance Foyer, Kitchen Island, Open Floorplan, Pantry, Primary Bathroom -Tub with Separate Shower, Split Bedrooms, Walk-In Closet(s)
Heating Central, Electric, Heat Pump
Cooling Central Air, Electric
Flooring Carpet, Tile, Wood
Furnishings Unfurnished
Laundry Electric Dryer Hookup, In Unit
Exterior
Parking Features Attached, Garage, Garage Door Opener
Garage Spaces 2.0
Pool None
Utilities Available Cable Available, Electricity Connected, Sewer Connected, Water Connected
Amenities Available Playground
Roof Type Shingle
Porch Porch, Screened
Total Parking Spaces 2
Garage Yes
Private Pool No
Building
Lot Description Dead End Street, Sprinklers In Front, Sprinklers In Rear
Sewer Public Sewer
Water Public
Architectural Style Contemporary
Structure Type Stucco
New Construction No
Schools
Elementary Schools Chets Creek
Middle Schools Fletcher Jr High
High Schools Sandalwood
Others
HOA Name BCM
Senior Community No
Tax ID 1671156235
Security Features Smoke Detector(s)
Acceptable Financing Cash, Conventional, FHA, VA Loan
Listing Terms Cash, Conventional, FHA, VA Loan
Read Less
Want to know what your home might be worth? Contact us for a FREE valuation!

Our team is ready to help you sell your home for the highest possible price ASAP
Bought with FLORIDA HOMES REALTY & MTG LLC






