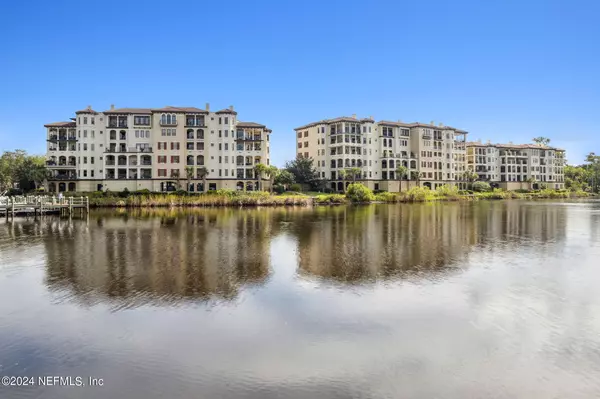$860,000
$850,000
1.2%For more information regarding the value of a property, please contact us for a free consultation.
3958 BAYMEADOWS RD #2604 Jacksonville, FL 32217
4 Beds
3 Baths
2,541 SqFt
Key Details
Sold Price $860,000
Property Type Condo
Sub Type Condominium
Listing Status Sold
Purchase Type For Sale
Square Footage 2,541 sqft
Price per Sqft $338
Subdivision The Palazzo
MLS Listing ID 2034808
Sold Date 10/16/24
Bedrooms 4
Full Baths 3
HOA Fees $1,937/mo
HOA Y/N Yes
Originating Board realMLS (Northeast Florida Multiple Listing Service)
Year Built 2015
Lot Size 435 Sqft
Acres 0.01
Property Description
Welcome to The Palazzo on Goodby's Creek and this stunning 4 bedroom/3 bath penthouse in this exclusive waterfront community that epitomized luxury living. Nestled along the serene banks of Goodbys Creek, this property offers an unparalleled blend of elegance, comfort and convenience. This home offers breathtaking views and stunning sunrises from yr private large balcony. Enter through yr own elevator and you will immediately be drawn to the expanse of windows for a panoramic view of the water. Gourmet Kitchen is open and equipped with top of the line appliances, custom cabinetry and offers an eat in area and endless views. Family room has high ceilings, gas fireplace and large expanse of windows. Enjoy morning coffee and sunrises from your sitting area in the owners suite complete with glamour bath, separate vanities, soaking tub and large shower. 3 more bedrooms, one w/ private bath. Boat slips with water and power available for purchase. Storage closet included. 52 total units in the community, only 16 garages. Each unit has 1 assigned space in the building and unlimited space outside. This unit comes with a 1 car garage. If buyer would prefer 12 months HOA paid by the seller in lieu for the 1 car garage, seller would consider.
Location
State FL
County Duval
Community The Palazzo
Area 012-San Jose
Direction Take Baymeadows Rd to The Palazzo and ente3r through gate. Bldg 2.
Interior
Interior Features Breakfast Bar, Breakfast Nook, Ceiling Fan(s), Entrance Foyer, Kitchen Island, Open Floorplan, Pantry, Primary Bathroom -Tub with Separate Shower, Split Bedrooms, Walk-In Closet(s)
Heating Central
Cooling Central Air
Flooring Tile, Wood
Fireplaces Number 1
Fireplaces Type Gas
Furnishings Unfurnished
Fireplace Yes
Laundry Electric Dryer Hookup
Exterior
Exterior Feature Balcony, Fire Pit
Parking Features Additional Parking, Assigned, Covered, Garage, Underground
Garage Spaces 1.0
Pool Community
Utilities Available Electricity Connected
Amenities Available Barbecue, Boat Dock, Boat Launch, Boat Slip, Clubhouse, Dog Park, Elevator(s), Fitness Center, Gated, Maintenance Grounds, Management - Off Site, Security, Storage, Trash
Waterfront Description Canal Front,Creek,Navigable Water,Ocean Access,Waterfront Community
View Canal, Creek/Stream, Protected Preserve, Water
Porch Covered, Patio, Rear Porch, Side Porch, Wrap Around
Total Parking Spaces 1
Garage Yes
Private Pool No
Building
Story 6
Sewer Public Sewer
Water Public
Level or Stories 6
Structure Type Block,Concrete,Stucco
New Construction No
Others
HOA Fee Include Insurance,Internet,Maintenance Grounds,Security,Sewer,Trash,Water,Other
Senior Community No
Tax ID 1525571140
Security Features 24 Hour Security,Fire Alarm,Secured Elevator,Security Fence,Security Gate,Smoke Detector(s)
Acceptable Financing Cash, Conventional, FHA, VA Loan
Listing Terms Cash, Conventional, FHA, VA Loan
Read Less
Want to know what your home might be worth? Contact us for a FREE valuation!

Our team is ready to help you sell your home for the highest possible price ASAP
Bought with WATSON REALTY CORP






