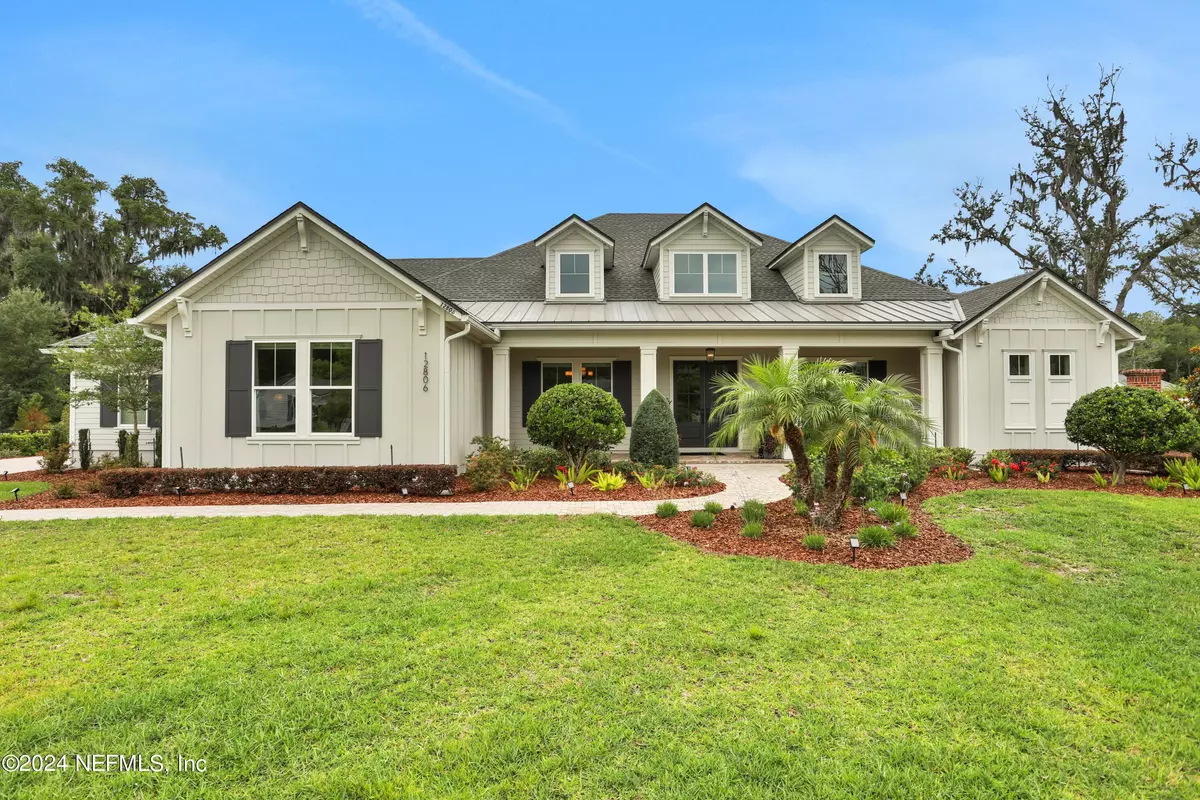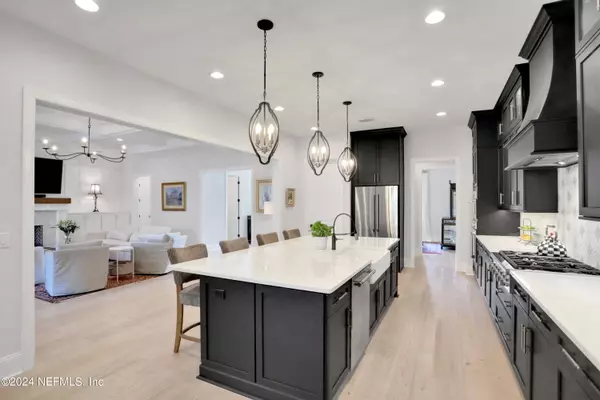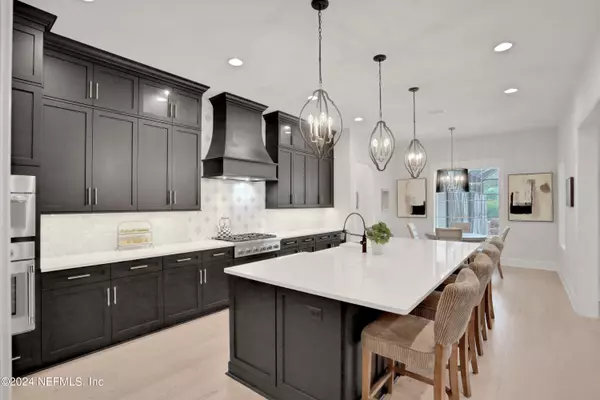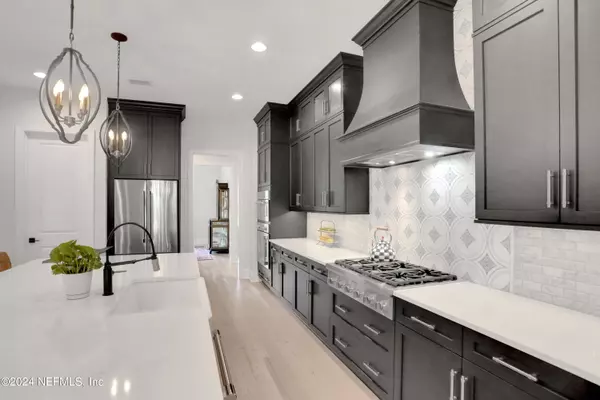$1,640,000
$1,650,000
0.6%For more information regarding the value of a property, please contact us for a free consultation.
12806 RIVER STORY CT Jacksonville, FL 32223
4 Beds
5 Baths
3,844 SqFt
Key Details
Sold Price $1,640,000
Property Type Single Family Home
Sub Type Single Family Residence
Listing Status Sold
Purchase Type For Sale
Square Footage 3,844 sqft
Price per Sqft $426
Subdivision River Story
MLS Listing ID 2027347
Sold Date 10/23/24
Style Contemporary,Ranch
Bedrooms 4
Full Baths 4
Half Baths 1
Construction Status Updated/Remodeled
HOA Fees $283/ann
HOA Y/N Yes
Originating Board realMLS (Northeast Florida Multiple Listing Service)
Year Built 2020
Annual Tax Amount $18,763
Lot Size 1.010 Acres
Acres 1.01
Property Description
Former Tidewater Homes model home in gated River Story off Mandarin Road. Experience the epitome of luxury and comfort in this extraordinary one-story executive estate, nestled on a lush full acre of land within this secluded, gated community along the tranquil St. Johns River. This modern farmhouse home offers 4 bedrooms, 4.5 baths, plus an office and formal dining room. Features include wood floors, coffered ceilings, double-stacked cabinets, quartz counters, an oversized 3-car garage, a 2-story foyer, and an abundance of custom millwork throughout. The chef's kitchen is open concept, boasting a massive island and top-of-the-line Thermador appliances, quartz tops, a custom tile backsplash, a coffee station, a wine refrigerator, an oversized pantry with cabinetry, and a breakfast nook. The expansive owner's suite is nothing short of a dream, with a spa-like bathroom that features a glamorous ''car-wash'' shower, a deep-soaking tub, and separate his and hers vanities. The owner's suite also offers a morning kitchen and two large custom-designed walk-in closets. Each of the additional 3 bedrooms has its own bath, and there is a powder room too. There is a large laundry room with all the storage you could ever want, a hanging rod, a utility sink, and an outlet for a second refrigerator. The great-room-concept living area is perfect for entertaining and offers soaring coffered ceilings with custom trim work, built-in cabinetry, and a gas fireplace. The great room seamlessly connects to the extended lanai, which is a screened-in patio with a push-button gas firepit, multi-jet spa, and outdoor kitchen, accessed through large glass doors - creating a harmonious blend of serene indoor and outdoor living. There are custom-fitted Sunbrella curtains around the patio, in case you might want total privacy on occasion. But neighborly privacy hedges provide sufficient seclusion for virtually all your outdoor living. In every corner of this prestigious home, you'll find luxury and comfort masterfully combined into an unparalleled residence. Don't miss the opportunity to make this exceptional estate your own.
Location
State FL
County Duval
Community River Story
Area 014-Mandarin
Direction From I-295, Exit San Jose Blvd South and go ~3 Miles, Make right on Westberry Road, Make Left at River Story Way, Proceed thru gates and make left, Home is first home on the right
Interior
Interior Features Breakfast Bar, Breakfast Nook, Built-in Features, Butler Pantry, Ceiling Fan(s), Eat-in Kitchen, Entrance Foyer, Guest Suite, His and Hers Closets, Kitchen Island, Open Floorplan, Pantry, Primary Bathroom -Tub with Separate Shower, Smart Thermostat, Split Bedrooms
Heating Central
Cooling Central Air, Zoned
Flooring Carpet, Tile, Wood
Fireplaces Number 1
Fireplaces Type Gas
Furnishings Unfurnished
Fireplace Yes
Exterior
Parking Features Garage, Garage Door Opener
Garage Spaces 3.0
Pool None
Utilities Available Cable Connected, Electricity Connected, Sewer Connected, Water Connected, Propane
Roof Type Metal,Shingle
Porch Screened
Total Parking Spaces 3
Garage Yes
Private Pool No
Building
Sewer Public Sewer
Water Public
Architectural Style Contemporary, Ranch
New Construction No
Construction Status Updated/Remodeled
Schools
Elementary Schools Loretto
Middle Schools Mandarin
High Schools Mandarin
Others
HOA Name River Story HOA
HOA Fee Include Maintenance Grounds,Security
Senior Community No
Tax ID 1060990565
Security Features Security Gate
Acceptable Financing Assumable, Cash, Conventional, FHA, VA Loan
Listing Terms Assumable, Cash, Conventional, FHA, VA Loan
Read Less
Want to know what your home might be worth? Contact us for a FREE valuation!

Our team is ready to help you sell your home for the highest possible price ASAP
Bought with ENGEL & VOLKERS FIRST COAST






