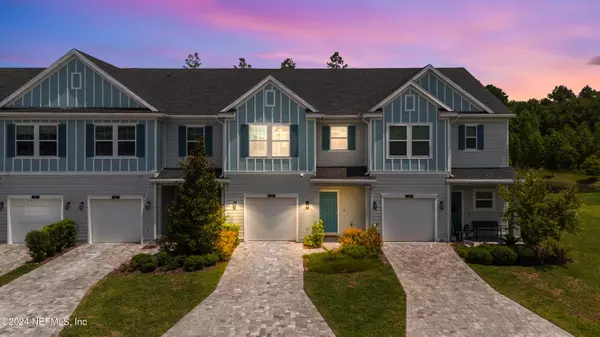$315,000
$335,000
6.0%For more information regarding the value of a property, please contact us for a free consultation.
88 BORACAY CIR St Johns, FL 32259
2 Beds
2 Baths
1,611 SqFt
Key Details
Sold Price $315,000
Property Type Townhouse
Sub Type Townhouse
Listing Status Sold
Purchase Type For Sale
Square Footage 1,611 sqft
Price per Sqft $195
Subdivision Grand Isle At Beachwalk
MLS Listing ID 2045367
Sold Date 12/02/24
Style Other
Bedrooms 2
Full Baths 2
Construction Status Updated/Remodeled
HOA Fees $340/mo
HOA Y/N Yes
Originating Board realMLS (Northeast Florida Multiple Listing Service)
Year Built 2021
Annual Tax Amount $5,242
Lot Size 2,613 Sqft
Acres 0.06
Property Description
This stunning Townhome features 2 bedrooms, 2 bathrooms, a sleek modern kitchen, and a convenient laundry room, all with a breathtaking water view overlooking a serene pond. Nestled in the heart of the Grand Isles community, this gem offers the perfect blend of luxury and tranquility. Imagine stepping into your backyard to enjoy both a pond and preserve view! Plus, you'll live the resort lifestyle year-round with access to the unique crystal lagoon—ideal for unwinding and swimming on those perfect sunny days!
*Exciting offer! The seller is ready to contribute $3900. towards Crystal Membership club dues covering your first year in full!*
Location
State FL
County St. Johns
Community Grand Isle At Beachwalk
Area 301-Julington Creek/Switzerland
Direction Exit from I-95 to CR210. Turn left onto Beachwalk Blvd. Turn left onto Albany Bay Blvd. Turn Right onto Boracay Cir.
Interior
Interior Features Ceiling Fan(s), Entrance Foyer, Kitchen Island, Open Floorplan, Pantry, Primary Bathroom - Shower No Tub, Split Bedrooms
Heating Central, Electric
Cooling Central Air
Flooring Carpet, Tile
Laundry In Unit, Upper Level
Exterior
Parking Features Additional Parking, Garage, Garage Door Opener
Garage Spaces 1.0
Utilities Available Cable Available, Electricity Available, Electricity Connected, Sewer Available, Sewer Connected, Water Available, Water Connected
Amenities Available Cable TV, Clubhouse, Dog Park, Fitness Center, Gated, Management - Full Time, Management - Off Site, Management- On Site, Playground, Security, Tennis Court(s), Water
View Pond
Roof Type Shingle
Porch Covered, Rear Porch, Screened
Total Parking Spaces 1
Garage Yes
Private Pool No
Building
Lot Description Few Trees, Sprinklers In Front, Sprinklers In Rear
Faces Southeast
Sewer Public Sewer
Water Private, Public
Architectural Style Other
Structure Type Frame,Vinyl Siding
New Construction No
Construction Status Updated/Remodeled
Schools
Elementary Schools Lakeside Academy
Middle Schools Lakeside Academy
High Schools Beachside
Others
HOA Fee Include Insurance,Maintenance Grounds,Pest Control,Trash
Senior Community No
Tax ID 0237200190
Security Features Smoke Detector(s)
Acceptable Financing Cash, Conventional, FHA, VA Loan
Listing Terms Cash, Conventional, FHA, VA Loan
Read Less
Want to know what your home might be worth? Contact us for a FREE valuation!

Our team is ready to help you sell your home for the highest possible price ASAP
Bought with KELLER WILLIAMS REALTY ATLANTIC PARTNERS






