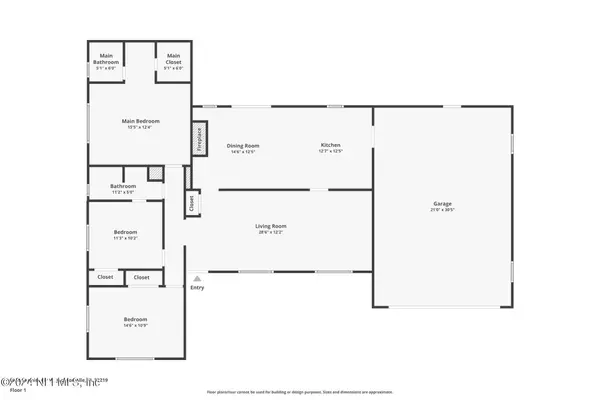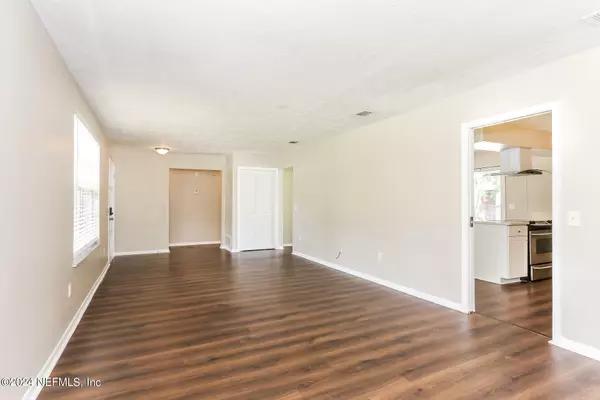$230,000
$240,000
4.2%For more information regarding the value of a property, please contact us for a free consultation.
8439 SOPHIST CIR E Jacksonville, FL 32219
3 Beds
2 Baths
1,496 SqFt
Key Details
Sold Price $230,000
Property Type Single Family Home
Sub Type Single Family Residence
Listing Status Sold
Purchase Type For Sale
Square Footage 1,496 sqft
Price per Sqft $153
Subdivision Carver Manor
MLS Listing ID 2033285
Sold Date 11/04/24
Style Traditional
Bedrooms 3
Full Baths 2
Construction Status Updated/Remodeled
HOA Y/N No
Originating Board realMLS (Northeast Florida Multiple Listing Service)
Year Built 1975
Annual Tax Amount $4,092
Lot Size 0.260 Acres
Acres 0.26
Property Description
Welcome to this gorgeous, recently updated home, where modern comfort meets classic charm! As you step inside, you'll immediately notice the open floor plan that creates a seamless flow throughout the living spaces. The kitchen is a chef's dream, equipped with stainless steel appliances and a refrigerator, perfect for preparing meals and entertaining guests. The attached 2-car garage provides convenience and ample storage space.
The living area opens up to a lovely covered porch, an ideal spot for hosting fun gatherings or simply relaxing with a book on a sunny day. The updates extend throughout the home, ensuring a fresh and contemporary feel in every room. Whether you're hosting a barbecue or enjoying a quiet evening outdoors, this home offers the perfect blend of indoor and outdoor living spaces. Don't miss out on the opportunity to make this beautifully updated home yours!
Location
State FL
County Duval
Community Carver Manor
Area 075-Trout River/College Park/Ribault Manor
Direction South on Thrasher, Left on Finch
Interior
Interior Features Breakfast Bar, Primary Bathroom - Tub with Shower, Walk-In Closet(s)
Heating Central
Cooling Central Air
Flooring Vinyl, Other
Exterior
Parking Features Attached, Garage
Garage Spaces 2.0
Pool None
Utilities Available Cable Available, Other
Roof Type Shingle
Porch Front Porch, Patio, Porch
Total Parking Spaces 2
Garage Yes
Private Pool No
Building
Sewer Public Sewer
Water Public
Architectural Style Traditional
New Construction No
Construction Status Updated/Remodeled
Others
Senior Community No
Tax ID 0419160120
Acceptable Financing Cash, Conventional, FHA, VA Loan
Listing Terms Cash, Conventional, FHA, VA Loan
Read Less
Want to know what your home might be worth? Contact us for a FREE valuation!

Our team is ready to help you sell your home for the highest possible price ASAP
Bought with UNITED REAL ESTATE GALLERY






