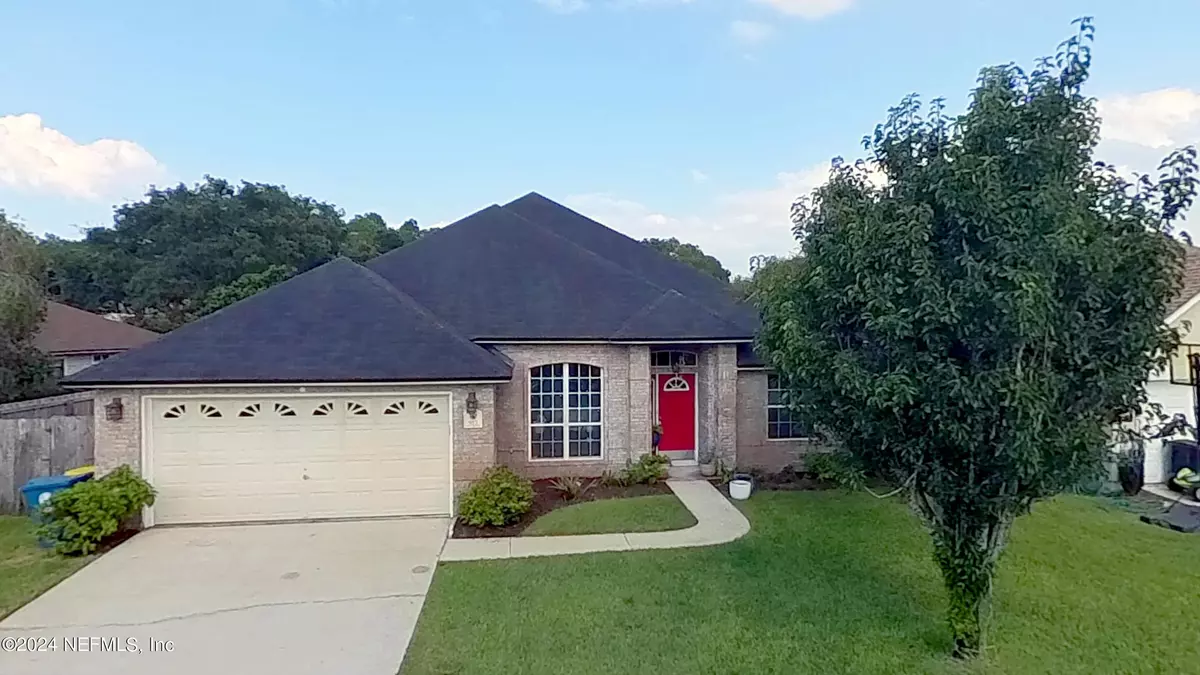$540,000
$550,000
1.8%For more information regarding the value of a property, please contact us for a free consultation.
913 STONE HARBOR DR Jacksonville, FL 32225
4 Beds
3 Baths
2,502 SqFt
Key Details
Sold Price $540,000
Property Type Single Family Home
Sub Type Single Family Residence
Listing Status Sold
Purchase Type For Sale
Square Footage 2,502 sqft
Price per Sqft $215
Subdivision Harbor Winds
MLS Listing ID 2043533
Sold Date 11/15/24
Bedrooms 4
Full Baths 3
HOA Fees $20/ann
HOA Y/N Yes
Originating Board realMLS (Northeast Florida Multiple Listing Service)
Year Built 2000
Annual Tax Amount $3,612
Lot Size 8,276 Sqft
Acres 0.19
Property Description
Great spacious home that brings entertainment both outdoors and indoors to enjoy Florida life year round. outdoors you can enjoy an enclosed pool with an outdoor kitchen, bar area, and fire pit. Great location close to schools, shopping, Mayport naval station, and beaches.
Owner is licensed real estate agent.
Location
State FL
County Duval
Community Harbor Winds
Area 043-Intracoastal West-North Of Atlantic Blvd
Direction Kernan Blvd North turn right on Mathew Unger Drive, left on pleasure bay, and right on bucks harbor drive and left on stone harbor
Interior
Interior Features Breakfast Bar, Breakfast Nook, Built-in Features, Ceiling Fan(s), Kitchen Island, Primary Bathroom -Tub with Separate Shower, Split Bedrooms, Walk-In Closet(s)
Heating Central, Electric, Heat Pump
Cooling Central Air, Electric
Furnishings Unfurnished
Laundry Electric Dryer Hookup, Lower Level, Washer Hookup
Exterior
Exterior Feature Fire Pit, Outdoor Kitchen
Parking Features Garage Door Opener
Garage Spaces 2.0
Fence Back Yard, Wood
Pool In Ground, Fenced, Salt Water, Screen Enclosure
Utilities Available Cable Connected, Electricity Connected, Sewer Connected, Water Available, Water Connected
Amenities Available Trash
Roof Type Shingle
Porch Patio
Total Parking Spaces 2
Garage Yes
Private Pool No
Building
Lot Description Cul-De-Sac
Faces West
Sewer Public Sewer
Water Public
Structure Type Stucco
New Construction No
Schools
Elementary Schools Sabal Palm
Middle Schools Landmark
High Schools Sandalwood
Others
HOA Fee Include Maintenance Grounds
Senior Community No
Tax ID 1622062185
Acceptable Financing VA Loan
Listing Terms VA Loan
Read Less
Want to know what your home might be worth? Contact us for a FREE valuation!

Our team is ready to help you sell your home for the highest possible price ASAP
Bought with NATIVE SUN REALTY INC


