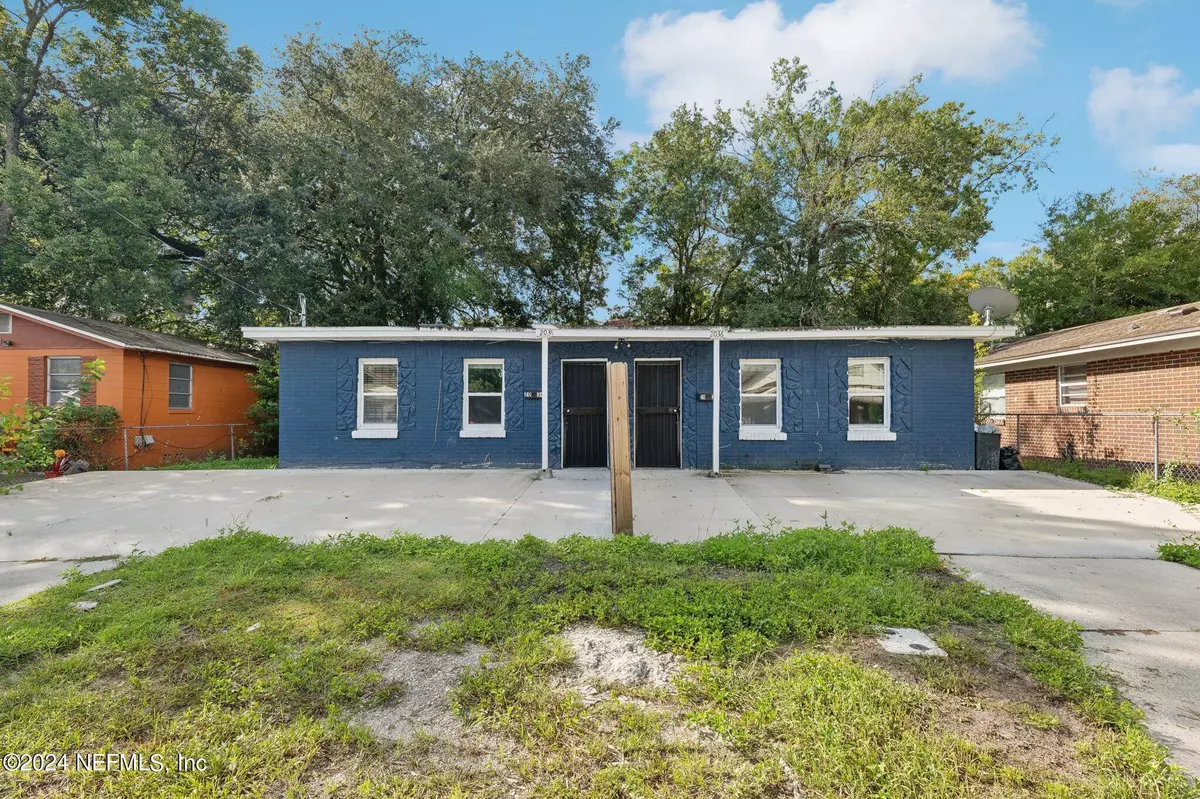$200,000
$180,000
11.1%For more information regarding the value of a property, please contact us for a free consultation.
2036 W 11TH ST Jacksonville, FL 32209
4 Beds
2 Baths
1,395 SqFt
Key Details
Sold Price $200,000
Property Type Single Family Home
Sub Type Single Family Residence
Listing Status Sold
Purchase Type For Sale
Square Footage 1,395 sqft
Price per Sqft $143
Subdivision Lincoln Place
MLS Listing ID 2048836
Sold Date 12/06/24
Bedrooms 4
Full Baths 2
HOA Y/N No
Originating Board realMLS (Northeast Florida Multiple Listing Service)
Year Built 1955
Annual Tax Amount $1,694
Lot Size 6,098 Sqft
Acres 0.14
Property Description
DUPLEX - Step into this beautifully upgraded 2-bedroom, 1-bathroom each side / duplex that offers both comfort and style. The open-concept living space is perfect for modern living, featuring sleek, upgraded finishes throughout. Both bedrooms are generously sized. Enjoy the convenience of in-unit laundry and updated flooring. Live in one and rent out the other! The fenced backyard is perfect for outdoor entertaining or relaxing. Ideally located near local shops, dining, and parks, this duplex is a rare find that won't last long!
Location
State FL
County Duval
Community Lincoln Place
Area 075-Trout River/College Park/Ribault Manor
Direction Starting I-95 N, Use the 2nd from the right lane to take exit 348 toward Interstate 95 service Rd, Continue onto Acosta Expy, Continue onto FL-13 N, Continue straight onto Broad St, Turn L onto US-17 S/US-23 N/W State St, Continue straight onto US-23 N/Kings Rd, Pass by Advance Auto PartsTurn right onto Palafox St. Turn right onto W 11th St. Home will be on the right
Interior
Interior Features Ceiling Fan(s), Eat-in Kitchen, Open Floorplan, Split Bedrooms
Heating Central
Cooling Central Air
Flooring Tile
Furnishings Unfurnished
Exterior
Parking Features On Street
Fence Back Yard, Chain Link
Pool None
Utilities Available Electricity Connected, Sewer Connected, Water Connected
Garage No
Private Pool No
Building
Lot Description Other
Water Public
Structure Type Stucco
New Construction No
Schools
Elementary Schools Susie E. Tolbert
Middle Schools Lake Shore
High Schools William M. Raines
Others
Senior Community No
Tax ID 0515440000
Security Features Window Bars
Acceptable Financing Cash, Conventional
Listing Terms Cash, Conventional
Read Less
Want to know what your home might be worth? Contact us for a FREE valuation!

Our team is ready to help you sell your home for the highest possible price ASAP
Bought with ACREAGE REALTY LLC






