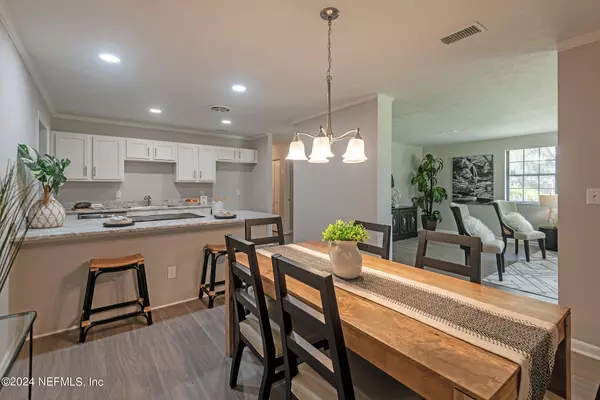$288,000
$284,000
1.4%For more information regarding the value of a property, please contact us for a free consultation.
1108 KNOBB HILL DR Jacksonville, FL 32221
3 Beds
2 Baths
1,657 SqFt
Key Details
Sold Price $288,000
Property Type Single Family Home
Sub Type Single Family Residence
Listing Status Sold
Purchase Type For Sale
Square Footage 1,657 sqft
Price per Sqft $173
Subdivision Rolling Hills
MLS Listing ID 2041061
Sold Date 12/09/24
Style Ranch
Bedrooms 3
Full Baths 2
Construction Status Updated/Remodeled
HOA Y/N No
Originating Board realMLS (Northeast Florida Multiple Listing Service)
Year Built 1962
Annual Tax Amount $3,437
Lot Size 0.260 Acres
Acres 0.26
Lot Dimensions .26 acre
Property Description
PRICE IMPROVEMENT !!! SELLER OFFERING $5000 buyers cc/pp/buydown money !! Nicely renovated corner lot home. 3 bedroom / 2 full bathrooms 1657 sq ft . Master shower only !! This block and hardy lap home has been freshly painted inside and out. Kitchen completely remodeled to include new cabinets and counter tops. NEW Stainless appliances convey. Home has new LVP and carpet in the bedrooms. Bathrooms both updated with new fixtures , commodes, mirrors and vanities. New lighting throughout to include ceiling fans. Formal LR and DR . Eat in bar in the kitchen . Formal LR has built in's .Home has blinds. 1 Car carport on one side of home and 6 car driveway on the other side. Fenced in back yard. HUGE screened in back porch. Carport laundry room and separate room with water heater has tons of storage. Additional storage and entrance from carport also makes bringing in groceries easy !! Roof 2009 AC 2008 , 2018 water heater and 200 amp GE panel box.
Location
State FL
County Duval
Community Rolling Hills
Area 062-Crystal Springs/Country Creek Area
Direction From I-10W, exit onto 103 and Lane Ave. Left on Lane Ave. Right on Normandy. Right on Memorial Park Rd. Left on Rolling Hills Dr. Left on Knobb Hill Dr.
Interior
Interior Features Breakfast Bar, Primary Bathroom - Shower No Tub
Heating Central
Cooling Central Air
Flooring Carpet, Vinyl
Fireplace No
Laundry Electric Dryer Hookup, In Carport, Washer Hookup
Exterior
Parking Features Additional Parking, Attached, Carport
Carport Spaces 1
Fence Back Yard, Chain Link, Vinyl
Pool None
Utilities Available Cable Available, Electricity Connected, Sewer Connected, Water Connected
Roof Type Shingle
Porch Rear Porch, Screened
Garage No
Private Pool No
Building
Sewer Public Sewer
Water Public
Architectural Style Ranch
Structure Type Block,Concrete
New Construction No
Construction Status Updated/Remodeled
Schools
Elementary Schools Crystal Springs
Middle Schools Charger Academy
High Schools Edward White
Others
Senior Community No
Tax ID 0077700000
Acceptable Financing Cash, Conventional, FHA, VA Loan
Listing Terms Cash, Conventional, FHA, VA Loan
Read Less
Want to know what your home might be worth? Contact us for a FREE valuation!

Our team is ready to help you sell your home for the highest possible price ASAP
Bought with EXIT INSPIRED REAL ESTATE





