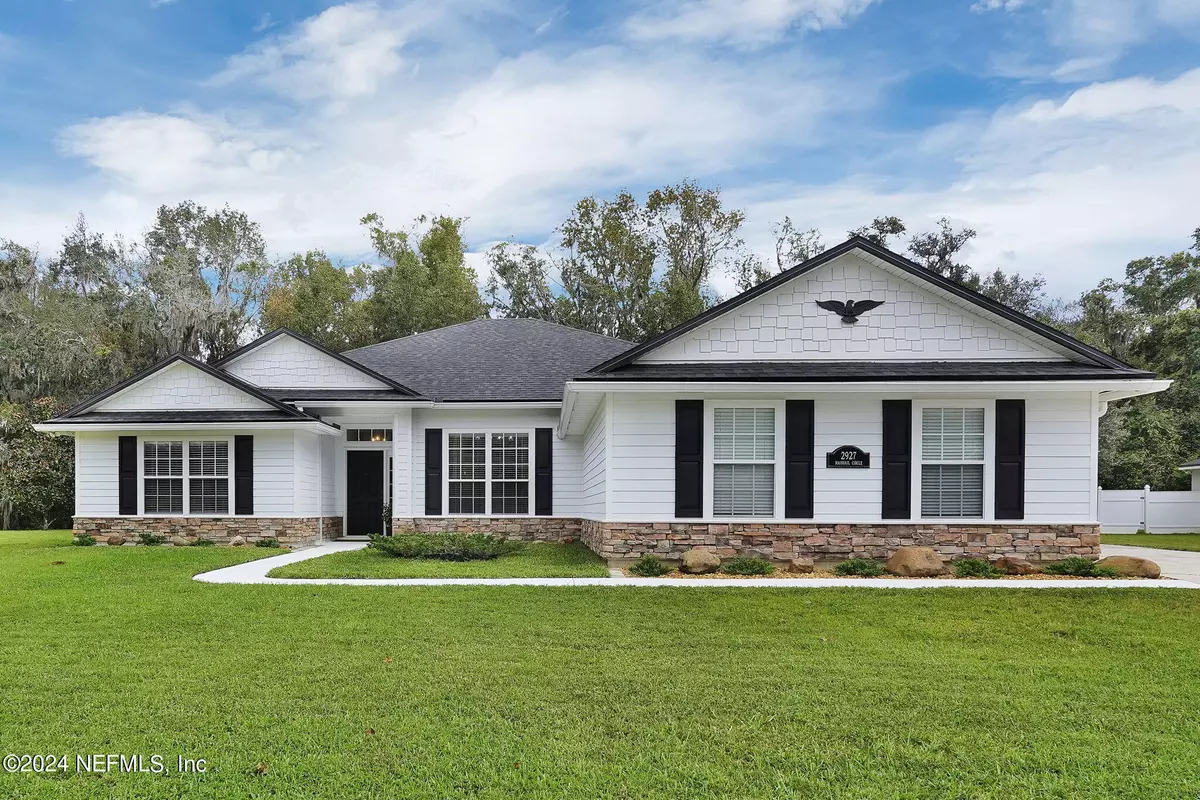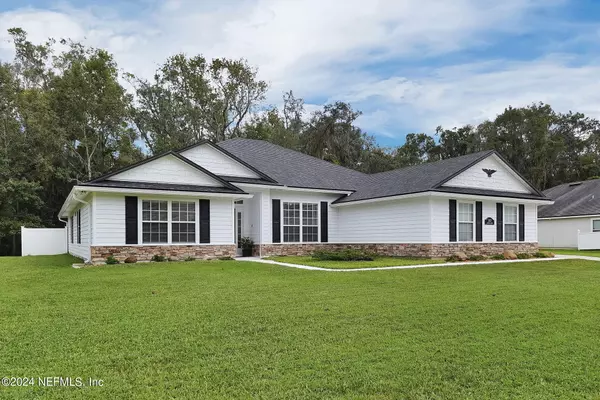$475,000
$475,000
For more information regarding the value of a property, please contact us for a free consultation.
2927 MAINSAIL CIR N Jacksonville, FL 32226
4 Beds
3 Baths
2,319 SqFt
Key Details
Sold Price $475,000
Property Type Single Family Home
Sub Type Single Family Residence
Listing Status Sold
Purchase Type For Sale
Square Footage 2,319 sqft
Price per Sqft $204
Subdivision The Cape
MLS Listing ID 2053164
Sold Date 12/10/24
Style Other
Bedrooms 4
Full Baths 3
Construction Status Updated/Remodeled
HOA Y/N No
Originating Board realMLS (Northeast Florida Multiple Listing Service)
Year Built 2006
Annual Tax Amount $3,571
Lot Size 0.370 Acres
Acres 0.37
Property Description
Beautiful, well-maintained, modern home featuring 4 bedrooms plus bonus room, 3 bathrooms, and a 3-car garage. This home has a brand-new roof. Boasting ample living space, each room is thoughtfully designed to maximize both functionality and aesthetics. The heart of the home lies in its beautiful kitchen, complete with modern KitchenAid appliances (that are less than 2 years old), tile flooring, 42-inch cabinets, neutral Corian® countertops with beveled edges, ample storage, and a breakfast nook. Enjoy your morning coffee on the patio overlooking an expansive backyard with firepit. Entertain guests effortlessly in the expansive living room with an electric fireplace or enjoy holiday dinners in the beautiful dining room with feature wall inlay. This home features many extras including window blinds, architectural details like arched doorways, crown moulding in the main living area, and ceiling fans throughout.
The owner's suite features a beautiful bay window with tray ceiling, his and her closets, full ensuite bath including garden tub, separate shower. Two bedrooms have a bathroom between them. Fourth bedroom is near third bath. The Cove has no HOA and no CDD and is located conveniently near schools, shopping, and local parks.
Location
State FL
County Duval
Community The Cape
Area 096-Ft George/Blount Island/Cedar Point
Direction I -295 north of town N- Alta Dr Right -Starratt Rd Left -The Cape Dr E Right -Mainsail Cir N H/O/L
Rooms
Other Rooms Shed(s)
Interior
Interior Features Breakfast Nook, Ceiling Fan(s), Eat-in Kitchen, Entrance Foyer, His and Hers Closets, Open Floorplan, Pantry, Primary Bathroom -Tub with Separate Shower, Split Bedrooms, Walk-In Closet(s)
Heating Central, Electric, Heat Pump
Cooling Central Air, Electric
Flooring Carpet, Tile
Fireplaces Number 1
Fireplaces Type Electric
Furnishings Unfurnished
Fireplace Yes
Laundry Electric Dryer Hookup, In Unit, Washer Hookup
Exterior
Parking Features Garage, Garage Door Opener
Garage Spaces 3.0
Fence Back Yard
Pool None
Utilities Available Cable Connected, Electricity Connected, Sewer Available, Sewer Connected, Water Connected
View Protected Preserve, Trees/Woods
Roof Type Shingle
Porch Front Porch, Rear Porch
Total Parking Spaces 3
Garage Yes
Private Pool No
Building
Lot Description Cleared
Faces South
Sewer Public Sewer
Water Public
Architectural Style Other
Structure Type Composition Siding,Fiber Cement,Stone Veneer
New Construction No
Construction Status Updated/Remodeled
Schools
Elementary Schools New Berlin
Middle Schools Oceanway
High Schools First Coast
Others
Senior Community No
Tax ID 1084261730
Security Features Smoke Detector(s)
Acceptable Financing Cash, Conventional, FHA, VA Loan
Listing Terms Cash, Conventional, FHA, VA Loan
Read Less
Want to know what your home might be worth? Contact us for a FREE valuation!

Our team is ready to help you sell your home for the highest possible price ASAP
Bought with FREELAND REALTY INC






