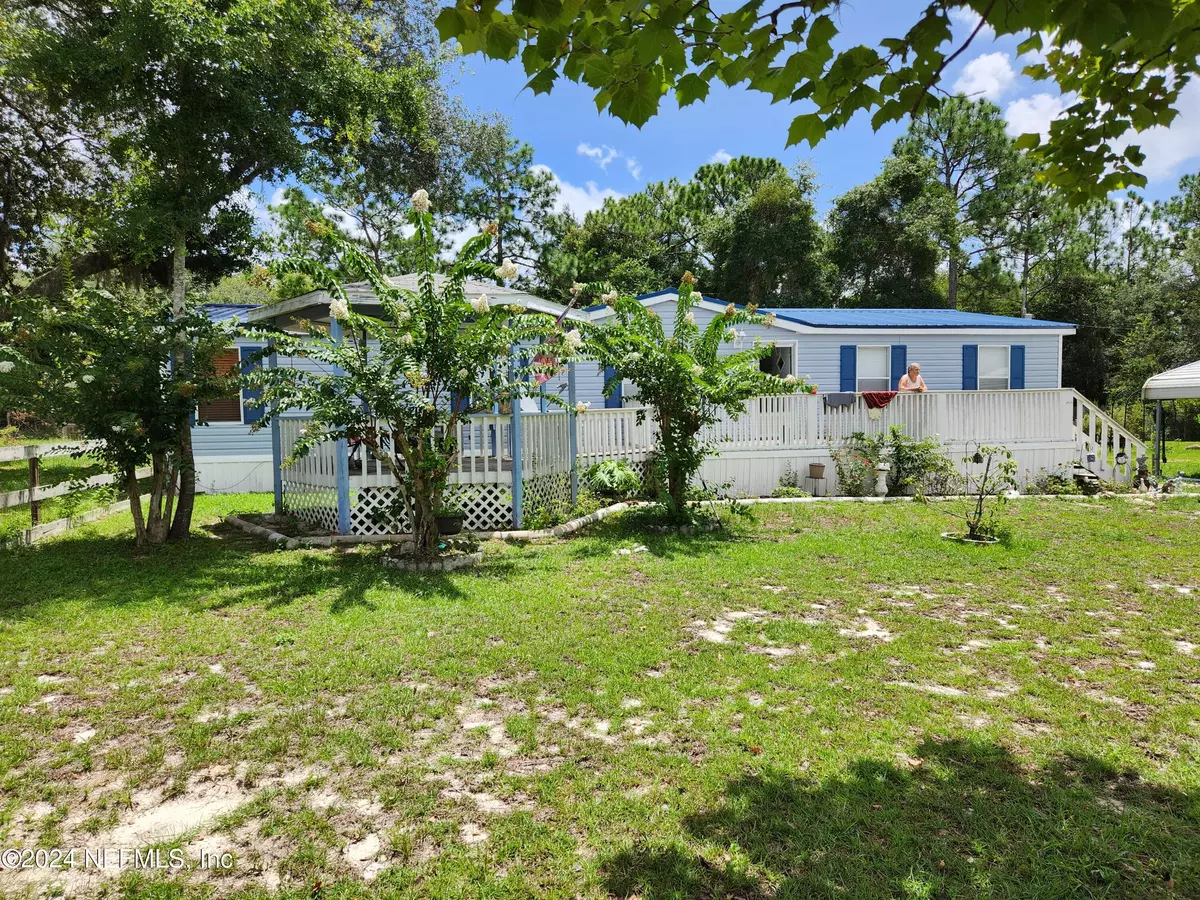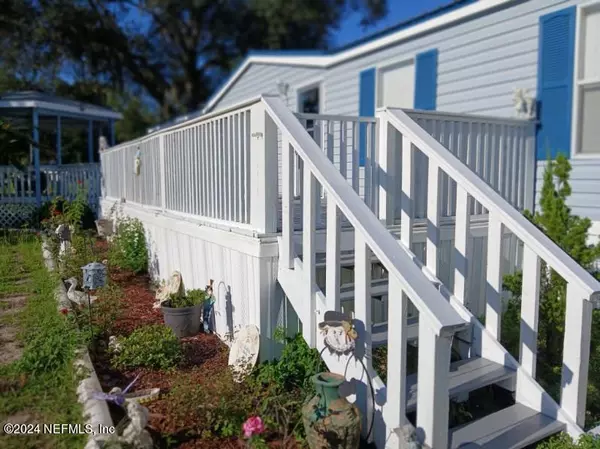$218,999
$218,999
For more information regarding the value of a property, please contact us for a free consultation.
6765 SPRING LAKE VILLAGE RD Keystone Heights, FL 32656
4 Beds
2 Baths
1,620 SqFt
Key Details
Sold Price $218,999
Property Type Mobile Home
Sub Type Mobile Home
Listing Status Sold
Purchase Type For Sale
Square Footage 1,620 sqft
Price per Sqft $135
Subdivision Metes & Bounds
MLS Listing ID 2040790
Sold Date 12/27/24
Style Contemporary,Ranch
Bedrooms 4
Full Baths 2
Construction Status Updated/Remodeled
HOA Y/N No
Originating Board realMLS (Northeast Florida Multiple Listing Service)
Year Built 1995
Annual Tax Amount $1,044
Lot Size 0.960 Acres
Acres 0.96
Lot Dimensions Irregular
Property Description
Beautifully kept double-wide mobile home on an acre lot. Four bedrooms, one of which is currently finished as a gigantic walk-in closet.
This residence was recently renovated and shows like a newer model. Pretty WHITE kitchen and bathrooms!
Entek Water Filter System installed 2yrs ago; septic and well are also newer.
The parcel is fully fenced and there is a chicken coop which can remain or be removed as the buyers desire. There is a storage shed that will be closed during showings; the sellers' German Shepherd will be inside so as to prevent him from leaving the property.
The sellers are offering all the furnishings for sale except the metal frame bed in the master. They are leaving the continental United States. This will be on a separate purchase agreement.
Very large parcel offers plenty of room for that camper or motor home.
Sellers enjoy gardening and have a nice assortment of fruit and flowering trees.
Location
State FL
County Clay
Community Metes & Bounds
Area 151-Keystone Heights
Direction Travel North of Keystone Heights on Hwy 21 approximately 5 miles, turn right (East) on Spring Lake Village Road to 6765. The Lockbox is attached to the gate.
Rooms
Other Rooms Gazebo, Shed(s)
Interior
Interior Features Ceiling Fan(s), Eat-in Kitchen, Split Bedrooms, Vaulted Ceiling(s)
Heating Central, Electric
Cooling Central Air, Electric
Flooring Carpet, Laminate, Vinyl
Fireplaces Number 1
Fireplaces Type Electric
Furnishings Negotiable
Fireplace Yes
Laundry Electric Dryer Hookup, In Unit
Exterior
Parking Features Additional Parking, Carport, Covered, Detached, Detached Carport, Gated, Off Street, RV Access/Parking
Carport Spaces 2
Fence Back Yard, Full, Wire
Pool None
Utilities Available Cable Available, Electricity Available, Electricity Connected, Sewer Not Available, Water Available, Water Connected
Roof Type Metal
Porch Deck, Front Porch, Rear Porch
Garage No
Private Pool No
Building
Lot Description Cleared, Split Possible
Faces South
Sewer Septic Tank
Water Private, Well
Architectural Style Contemporary, Ranch
Structure Type Aluminum Siding
New Construction No
Construction Status Updated/Remodeled
Others
Senior Community No
Tax ID 03082300078301100
Security Features Security Gate,Security Lights
Acceptable Financing Assumable, Cash, Conventional, FHA, VA Loan
Listing Terms Assumable, Cash, Conventional, FHA, VA Loan
Read Less
Want to know what your home might be worth? Contact us for a FREE valuation!

Our team is ready to help you sell your home for the highest possible price ASAP
Bought with UNITED REAL ESTATE GALLERY





