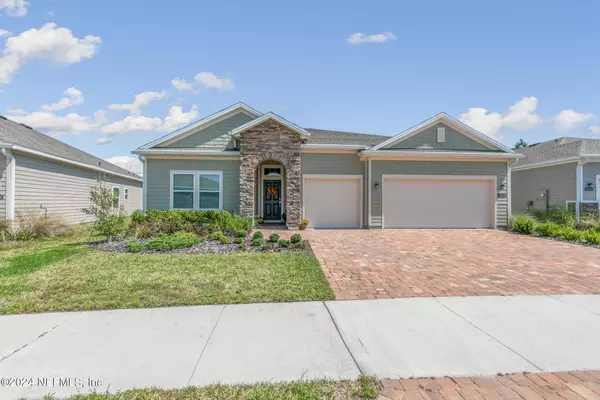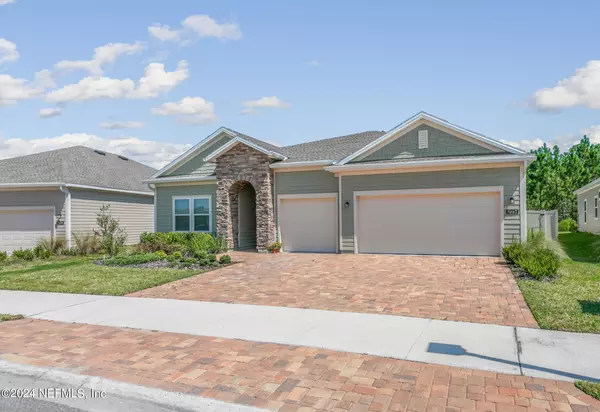$410,000
$420,000
2.4%For more information regarding the value of a property, please contact us for a free consultation.
9662 LOVAGE LN Jacksonville, FL 32219
4 Beds
3 Baths
2,660 SqFt
Key Details
Sold Price $410,000
Property Type Single Family Home
Sub Type Single Family Residence
Listing Status Sold
Purchase Type For Sale
Square Footage 2,660 sqft
Price per Sqft $154
Subdivision Highland Chase
MLS Listing ID 2049474
Sold Date 12/27/24
Bedrooms 4
Full Baths 3
HOA Fees $74/qua
HOA Y/N Yes
Originating Board realMLS (Northeast Florida Multiple Listing Service)
Year Built 2022
Property Description
Enjoy fabulous open living with this 2022 built home including four bedrooms, three full baths and a three-car garage. The heart of this home is the expansive great room, effortlessly blending the kitchen and living room into an ideal setting for entertaining. The gourmet kitchen is a chef's dream, finished with stainless appliances, quartz counters, an expansive island for entertaining, and an eat-in kitchen area. The home also offers a formal dining room (currently being used as an office) and a three-way split bedroom layout. Beautiful tile plank flooring throughout the main living spaces wet & areas. Step outside to the paver screened lanai and paver patio with fire pit that offers a captivating retreat, seamlessly blending indoor & outdoor living with views of a lush nature preserve. It is truly a serene oasis for relaxation & enjoyment. Embrace the low HOA fees & terrific community amenities, including pool.
Location
State FL
County Duval
Community Highland Chase
Area 081-Marietta/Whitehouse/Baldwin/Garden St
Direction I 295 N and exit 25 left at ramp onto Pritchard Road, right on Jones Road, left on Bee Balm Blvd and right on Lovage Lane.
Interior
Interior Features Ceiling Fan(s), Eat-in Kitchen, Entrance Foyer, Kitchen Island, Open Floorplan, Pantry, Primary Bathroom - Tub with Shower, Primary Downstairs, Split Bedrooms, Walk-In Closet(s)
Heating Central, Electric, Heat Pump
Cooling Central Air, Electric
Flooring Carpet, Tile
Exterior
Exterior Feature Fire Pit
Parking Features Attached, Garage Door Opener
Garage Spaces 3.0
Fence Back Yard, Vinyl
Utilities Available Cable Connected, Electricity Connected, Sewer Connected, Water Connected
View Trees/Woods
Roof Type Shingle
Porch Front Porch, Patio, Porch, Screened
Total Parking Spaces 3
Garage Yes
Private Pool No
Building
Lot Description Sprinklers In Front, Sprinklers In Rear
Sewer Public Sewer
Water Public
New Construction No
Others
Senior Community No
Tax ID 0028991690
Acceptable Financing Cash, Conventional, FHA, VA Loan
Listing Terms Cash, Conventional, FHA, VA Loan
Read Less
Want to know what your home might be worth? Contact us for a FREE valuation!

Our team is ready to help you sell your home for the highest possible price ASAP
Bought with WATSON REALTY CORP





