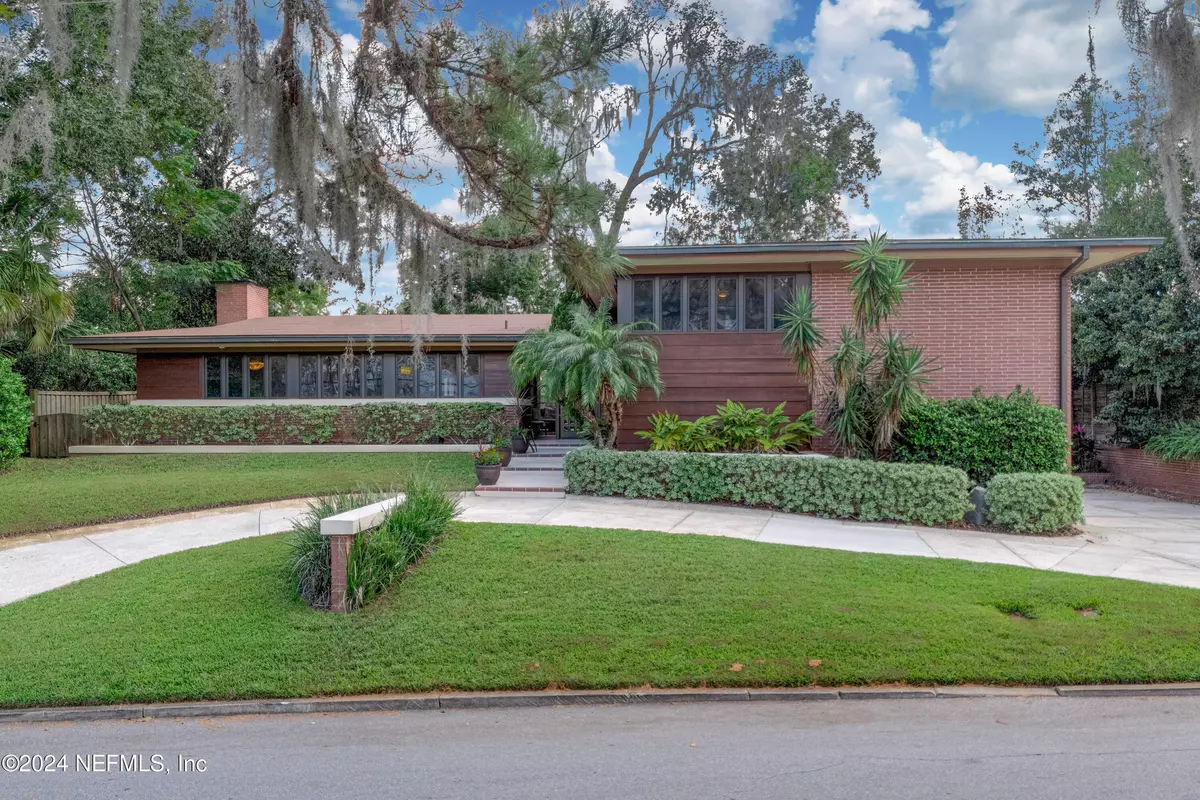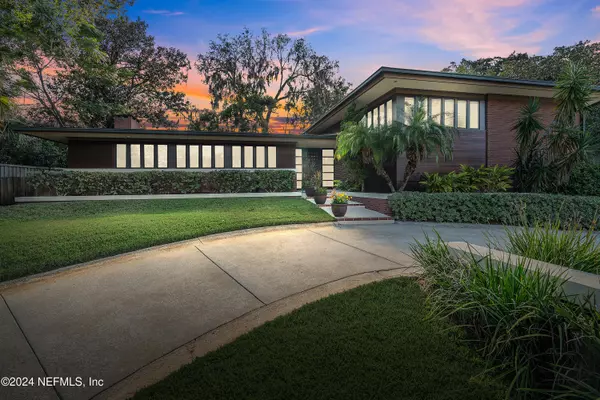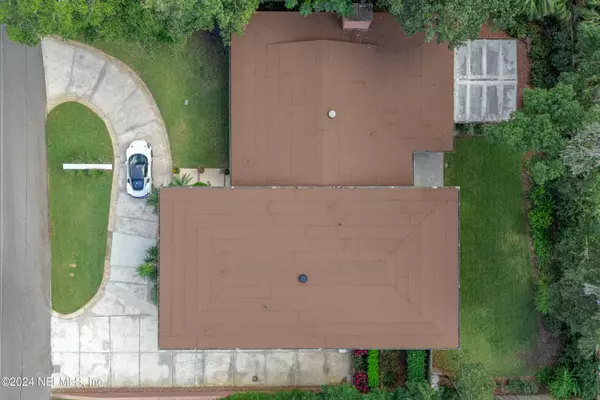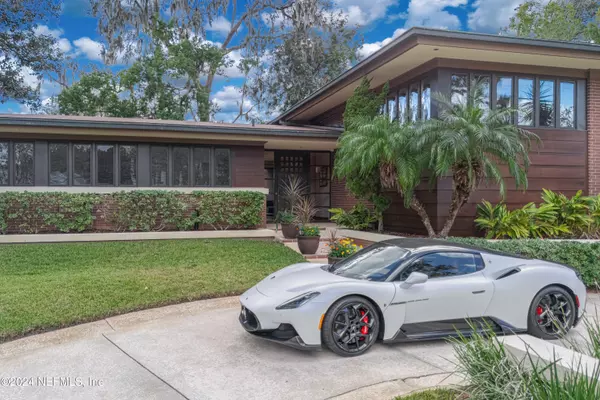$1,700,000
$1,750,000
2.9%For more information regarding the value of a property, please contact us for a free consultation.
1140 BROOKWOOD RD Jacksonville, FL 32207
5 Beds
5 Baths
4,737 SqFt
Key Details
Sold Price $1,700,000
Property Type Single Family Home
Sub Type Single Family Residence
Listing Status Sold
Purchase Type For Sale
Square Footage 4,737 sqft
Price per Sqft $358
Subdivision Oriental Gardens
MLS Listing ID 2058722
Sold Date 12/31/24
Style Mid Century Modern
Bedrooms 5
Full Baths 4
Half Baths 1
Construction Status Updated/Remodeled
HOA Y/N No
Originating Board realMLS (Northeast Florida Multiple Listing Service)
Year Built 1959
Annual Tax Amount $9,827
Lot Size 0.320 Acres
Acres 0.32
Property Description
Welcome to 1140 Brookwood, a timeless mid-century modern tri-level 1959 residence located in coveted San Marco.
With a brand new October 2024 roof, original hardwood flooring throughout the primary level, ambient lighting, refined details, and warm finishes, this meticulously maintained home offers a peaceful setting among the hills of the classic Oriental Gardens.
The modern silhouette of the brick exterior greets you as you pull into either your expansive circular drive or side driveway. Step into the foyer on the primary level, into the sunroom with views of lush greenery overlooking the courtyard through the floor to ceiling windows. The warm living space is complete with a wood burning brick fireplace, wooden ceiling beams with backlighting, and ample seating space for entertaining.
Past the living space, double doors lead you to your screened in lanai with access to the spacious well-landscaped yard and courtyard. Head back inside to find the gourmet kitchen with ample solid wood cabinetry, storage galore, quartz countertops, stainless steel updated appliances, and a wall of charming wood framed crank windows overlooking the front yard, which are sure to let plenty of natural light in. The oversized formal dining room is adjacent to the kitchen, easily accessed by the original swinging diner door.
What makes this home so unique is the tri-level floor plan. With just a short 8 stair elevation, the bedrooms are in their own private area apart from the living spaces. To the right, is the expansive primary suite complete with his and hers closets with built ins, spa like en-suite with separate walk in shower and tub, and the characteristic windows. The sheer size of the 3 additional bedrooms past the master will blow you away! Saying this home has ample space and storage is an understatement!
Heading downstairs to the basement (yes-a basement in FL!), the options are endless-with multi-generational living potential or mother in law suite, as it has its own side door access to the exterior. You'll find a very large kitchenette with cabinets, refrigerator, and washer and dryer hookup, full bath, potential fifth bedroom, and additional room currently outfitted as a theatre room. The theatre room could easily make an additional living space, or whatever your heart desires! The oversized 2 car garage has epoxy coated flooring, with 2 storage rooms and plenty of shelving. Additional highlights include a whole home generator, geothermal heating and cooling system which makes the home energy efficient, and custom hurricane window protection system.
Living in San Marco offers convenient access to both top rated public and private schools, critically acclaimed fine dining, boutiques, and charming lifestyle stores. You are a short drive away from downtown Jacksonville for additional city life.
Whether you are drawn to Brookwood for the timeless architecture, generous living space, or highly coveted location, this residence is an unparalleled opportunity to embrace a life of comfort, sophistication, and refined luxury.
Location
State FL
County Duval
Community Oriental Gardens
Area 011-San Marco
Direction From I-95 take San Marco Blvd exit, south on Hendricks, right on San Jose, to right on Brookwood Rd, and home will be on your left.
Interior
Interior Features Breakfast Nook, Built-in Features, Ceiling Fan(s), Eat-in Kitchen, Entrance Foyer, His and Hers Closets, In-Law Floorplan, Kitchen Island, Open Floorplan, Pantry, Primary Bathroom -Tub with Separate Shower, Smart Thermostat, Split Bedrooms, Walk-In Closet(s)
Heating Central
Cooling Central Air
Flooring Carpet, Terrazzo, Tile, Wood
Fireplaces Number 1
Fireplaces Type Wood Burning
Furnishings Unfurnished
Fireplace Yes
Laundry Electric Dryer Hookup, Lower Level, Washer Hookup
Exterior
Exterior Feature Courtyard
Parking Features Circular Driveway, Garage, Garage Door Opener
Garage Spaces 2.0
Fence Back Yard, Wood
Utilities Available Cable Available, Electricity Available, Water Available
Roof Type Membrane
Porch Covered, Patio, Porch, Rear Porch, Screened
Total Parking Spaces 2
Garage Yes
Private Pool No
Building
Lot Description Dead End Street, Historic Area, Many Trees, Sprinklers In Front, Sprinklers In Rear
Faces North
Sewer Public Sewer
Water Public, Well
Architectural Style Mid Century Modern
Structure Type Wood Siding
New Construction No
Construction Status Updated/Remodeled
Schools
Elementary Schools Hendricks Avenue
Middle Schools Alfred Dupont
High Schools Terry Parker
Others
Senior Community No
Tax ID 0825930000
Security Features Closed Circuit Camera(s)
Acceptable Financing Cash, Conventional, FHA, VA Loan
Listing Terms Cash, Conventional, FHA, VA Loan
Read Less
Want to know what your home might be worth? Contact us for a FREE valuation!

Our team is ready to help you sell your home for the highest possible price ASAP
Bought with ONE SOTHEBY'S INTERNATIONAL REALTY





