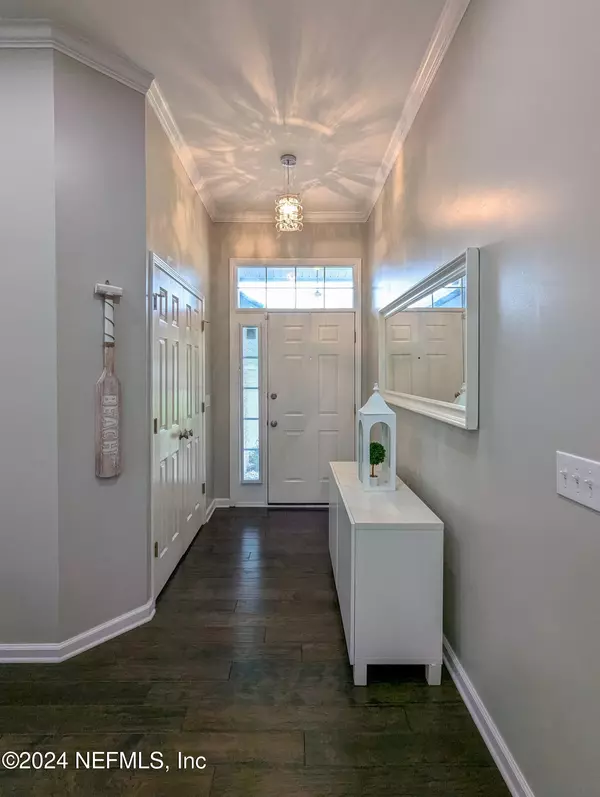$390,000
$390,000
For more information regarding the value of a property, please contact us for a free consultation.
4879 SUSANNA WOODS CT Jacksonville, FL 32257
4 Beds
2 Baths
1,777 SqFt
Key Details
Sold Price $390,000
Property Type Single Family Home
Sub Type Single Family Residence
Listing Status Sold
Purchase Type For Sale
Square Footage 1,777 sqft
Price per Sqft $219
Subdivision Deer Park
MLS Listing ID 2055853
Sold Date 12/20/24
Style Traditional
Bedrooms 4
Full Baths 2
Construction Status Updated/Remodeled
HOA Fees $22/ann
HOA Y/N Yes
Originating Board realMLS (Northeast Florida Multiple Listing Service)
Year Built 1992
Annual Tax Amount $4,782
Lot Size 8,276 Sqft
Acres 0.19
Property Description
This 4-bedroom, 2 full bathroom brick beauty is conveniently located in the Deer Park subdivision and move in ready! The house one-level and sits in a quiet cul-de-sac with a paver driveway in a quaint neighborhood. The open floor plan features a tastefully remodeled bright white kitchen with stainless steel appliances and a breakfast nook. The oversized primary bedroom has hardwood floors and a double door entry into the spacious ensuite bathroom, which features a walk-in closet, double sinks, soaking tub and separate shower. The open layout living and dining area feature a gorgeous wood burning, stone fireplace with plenty of room to gather. The entertaining space continues on the screened lanai with paver brick flooring that extends out to the luscious backyard on a large lot. Other features include a dedicated laundry room, hardwood floors, water treatment system, wired security camera system, 2 car garage, and a large private fenced backyard. AC and HW heater installed 2020.
Location
State FL
County Duval
Community Deer Park
Area 013-Beauclerc/Mandarin North
Direction From I-295 N on San Jose, Right on Sunbeam, Left on Craven, Right on Trevi, Right on Wesley Cove, Left on Susanna Wood, home is on the left end of the cul-de-sac.
Interior
Interior Features Breakfast Nook, Eat-in Kitchen, Entrance Foyer, Primary Bathroom -Tub with Separate Shower, Primary Downstairs, Walk-In Closet(s)
Heating Central
Cooling Central Air
Flooring Carpet, Vinyl, Wood
Fireplaces Number 1
Fireplaces Type Wood Burning
Fireplace Yes
Laundry Sink
Exterior
Parking Features Garage
Garage Spaces 2.0
Fence Back Yard
Pool None
Utilities Available Electricity Connected, Sewer Connected, Water Connected
Roof Type Shingle
Porch Rear Porch, Screened
Total Parking Spaces 2
Garage Yes
Private Pool No
Building
Lot Description Cul-De-Sac
Sewer Public Sewer
Water Public
Architectural Style Traditional
New Construction No
Construction Status Updated/Remodeled
Schools
Elementary Schools Beauclerc
Middle Schools Alfred Dupont
High Schools Atlantic Coast
Others
Senior Community No
Tax ID 1487047185
Security Features Security System Owned
Acceptable Financing Cash, Conventional, FHA, VA Loan
Listing Terms Cash, Conventional, FHA, VA Loan
Read Less
Want to know what your home might be worth? Contact us for a FREE valuation!

Our team is ready to help you sell your home for the highest possible price ASAP
Bought with RE/MAX SPECIALISTS PV





