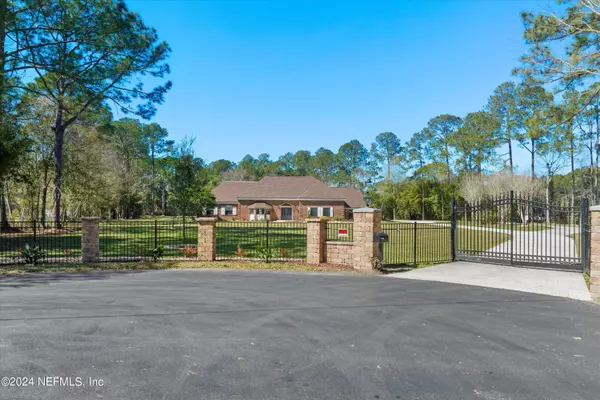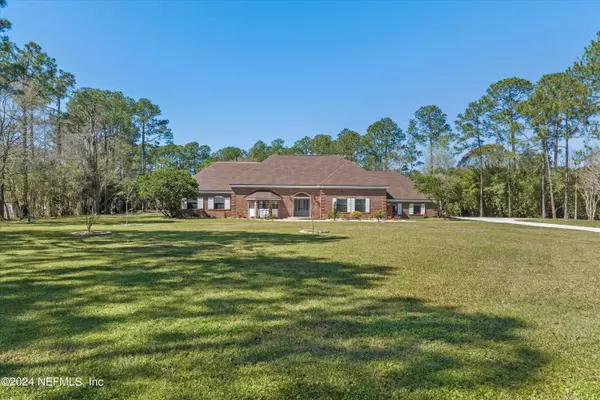
10710 SKY LARK DR Jacksonville, FL 32257
4 Beds
5 Baths
4,367 SqFt
UPDATED:
12/01/2024 02:51 AM
Key Details
Property Type Single Family Home
Sub Type Single Family Residence
Listing Status Active
Purchase Type For Sale
Square Footage 4,367 sqft
Price per Sqft $744
Subdivision Danese Homestead
MLS Listing ID 2012158
Style Craftsman,Traditional
Bedrooms 4
Full Baths 4
Half Baths 1
Construction Status Updated/Remodeled
HOA Y/N No
Originating Board realMLS (Northeast Florida Multiple Listing Service)
Year Built 1983
Annual Tax Amount $13,205
Lot Size 3.910 Acres
Acres 3.91
Property Description
The main house has undergone a complete transformation from studs up, offering modern elegance and comfort. With the primary bedroom conveniently located downstairs, you'll revel in the spaciousness of the open concept living area, including a large kitchen and a formal dining room. Adorned with all-new appliances and granite countertops, the kitchen is a chef's delight. The primary bedroom features a sprawling closet and a brand-new spa-inspired bathroom for ultimate relaxation. Upstairs, two more generously sized bedrooms and another bathroom await. Not to be missed is the crown jewel of this property - a magnificent pool that once held the title of the largest residential pool in Jacksonville.
The second house, overlooking the tranquil pond, presents a cozy retreat with one bedroom, an updated kitchen This is really a house you MUST SEE the pictures do not do the grandeur size of the property justice.
Location
State FL
County Duval
Community Danese Homestead
Area 013-Beauclerc/Mandarin North
Direction Going west on 295 turn off on Old St Augustine road going north. Turn right on Losco follow it to Skylark on the left, follow it down to the end. It on the left.
Rooms
Other Rooms Guest House
Interior
Interior Features Butler Pantry, Ceiling Fan(s), Eat-in Kitchen, Entrance Foyer, His and Hers Closets, Open Floorplan, Pantry, Primary Bathroom -Tub with Separate Shower, Smart Thermostat, Walk-In Closet(s)
Heating Central, Electric
Cooling Central Air, Multi Units, Zoned
Flooring Carpet, Laminate, Tile
Fireplaces Number 1
Fireplace Yes
Laundry Electric Dryer Hookup, In Unit
Exterior
Parking Features Additional Parking, Garage
Garage Spaces 2.0
Fence Chain Link, Wrought Iron
Pool Above Ground, In Ground, Electric Heat, Heated, Waterfall
Utilities Available Cable Available, Cable Connected, Electricity Connected, Sewer Not Available
View Pond, Pool
Roof Type Shingle
Porch Porch, Rear Porch
Total Parking Spaces 2
Garage Yes
Private Pool No
Building
Lot Description Cleared, Cul-De-Sac, Sprinklers In Front
Sewer Septic Tank
Water Public
Architectural Style Craftsman, Traditional
New Construction No
Construction Status Updated/Remodeled
Others
Senior Community No
Tax ID 1556191000
Security Features Smoke Detector(s)
Acceptable Financing Cash, Conventional
Listing Terms Cash, Conventional






