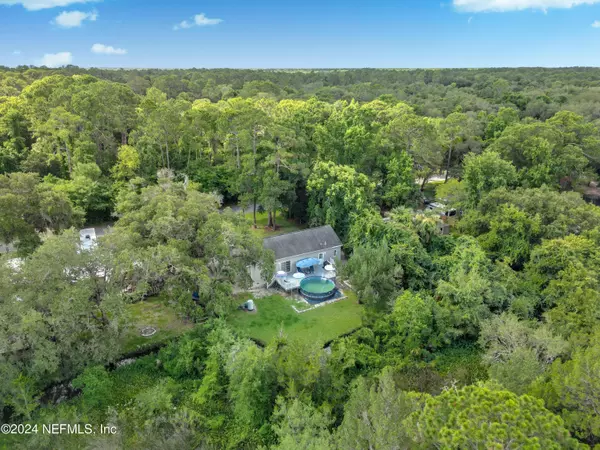
360 LAKESHORE DR St Augustine, FL 32095
3 Beds
2 Baths
1,512 SqFt
UPDATED:
11/05/2024 01:42 PM
Key Details
Property Type Single Family Home
Sub Type Single Family Residence
Listing Status Active
Purchase Type For Sale
Square Footage 1,512 sqft
Price per Sqft $214
Subdivision Venetian Isles
MLS Listing ID 2035822
Style Ranch
Bedrooms 3
Full Baths 2
HOA Y/N No
Originating Board realMLS (Northeast Florida Multiple Listing Service)
Year Built 2007
Annual Tax Amount $1,894
Lot Size 0.260 Acres
Acres 0.26
Lot Dimensions 90'x125'
Property Description
Eco-conscious and cost-efficient, the home comes with a septic system, well water, and a privately-owned water softener, all designed to save you money! Great large shed with electrical, window AC Unit and water hose all included with the home! Security is a priority, with Ring cameras included for your peace of mind. The kitchen has ample cabinetry, a wrap-around center island, and all stainless steel appliances, including a fridge, range, wall oven, and built-in microwave. The upgraded hood range ensures excellent ventilation, making cooking a pleasure. The master bedroom is generously sized and offers an ensuite with double vanity sinks, a separate garden tub, and a separate shower. Each bedroom features large walk-in closets, providing ample storage for all your needs. Washer and dryer are included in separate laundry room. If you're yearning for the simplicity of country living with the comforts of modern amenities, this home is your perfect match. The HVAC system is routinely serviced, ensuring everything is in top condition. Come and experience the harmonious blend of comfort and serenity in Venetian Isles. Home backs up to brown creek and national preserve. ICW is a quarter mile at the end of the road and Stokes Landing Park is just down the road. This could be the peaceful escape you've been searching for. Short-Term Rentals allowed! Also, zoned in the USDA Lending area!
Location
State FL
County St. Johns
Community Venetian Isles
Area 313-Whitecastle/Airport Area
Direction From I-95 N take exit 323 onto International Golf Pkwy, then turn right onto US-1 S. Turn left onto Venetian Blvd and take a slight turn onto Venetian Blvd. Turn right onto Old Dixie Dr. Turn left onto Lakeshore Dr and finally the home will be to your left.
Rooms
Other Rooms Shed(s)
Interior
Interior Features Breakfast Bar, Breakfast Nook, Ceiling Fan(s), Primary Bathroom -Tub with Separate Shower, Walk-In Closet(s)
Heating Central, Electric
Cooling Central Air, Electric
Flooring Carpet, Laminate, Tile
Furnishings Negotiable
Laundry In Unit
Exterior
Fence Back Yard, Chain Link
Pool Above Ground
Utilities Available Cable Available, Electricity Available, Electricity Connected, Water Available, Water Connected
View Creek/Stream, Protected Preserve, Trees/Woods
Roof Type Shingle
Porch Deck, Front Porch, Porch, Rear Porch
Garage No
Private Pool No
Building
Lot Description Drainage Canal, Many Trees, Wetlands, Wooded
Faces Southeast
Sewer Septic Tank
Water Well
Architectural Style Ranch
Structure Type Vinyl Siding
New Construction No
Schools
Elementary Schools Palencia
Middle Schools Sebastian
High Schools St. Augustine
Others
Senior Community No
Tax ID 0750400320
Security Features Other
Acceptable Financing Assumable, Cash, Conventional, FHA, USDA Loan, VA Loan
Listing Terms Assumable, Cash, Conventional, FHA, USDA Loan, VA Loan






