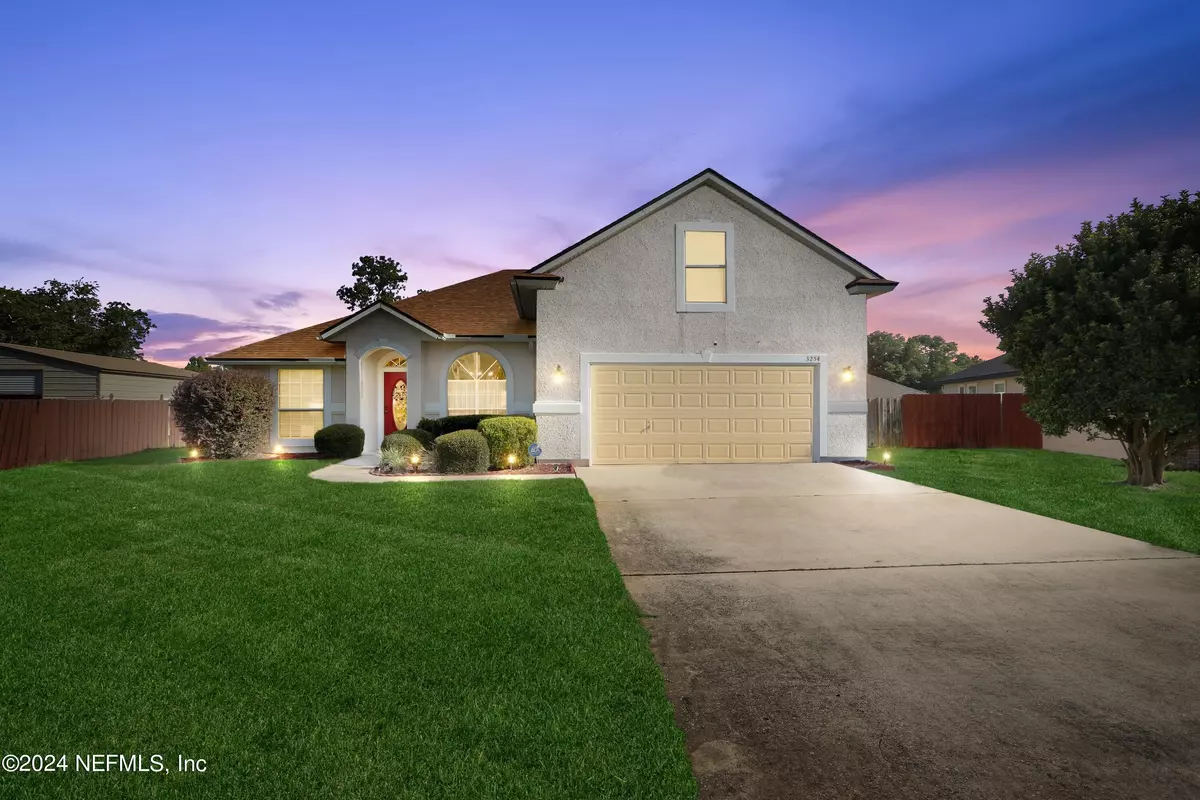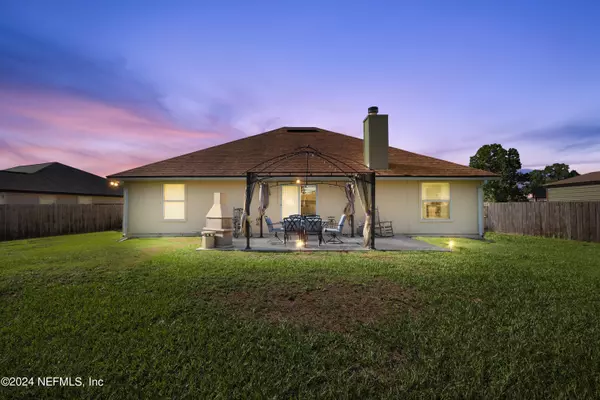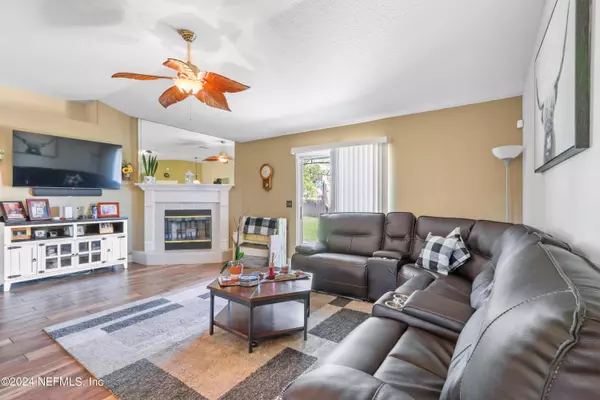
3254 CHAD BOURNE DR Green Cove Springs, FL 32043
4 Beds
3 Baths
2,104 SqFt
UPDATED:
11/17/2024 08:00 PM
Key Details
Property Type Single Family Home
Sub Type Single Family Residence
Listing Status Pending
Purchase Type For Sale
Square Footage 2,104 sqft
Price per Sqft $175
Subdivision Glen Haven
MLS Listing ID 2037753
Bedrooms 4
Full Baths 2
Half Baths 1
HOA Fees $250/ann
HOA Y/N Yes
Originating Board realMLS (Northeast Florida Multiple Listing Service)
Year Built 2002
Annual Tax Amount $4,296
Lot Size 0.270 Acres
Acres 0.27
Property Description
This charming 2,100 square foot residence offers 4 bedrooms and 2.5 bathrooms, perfectly blending comfort and style. The primary bedroom and two other rooms are conveniently located downstairs, ensuring privacy and ease.
The open, split floor plan provides flexibility, with an upstairs suite ideal for guests or in-laws. The kitchen, complete with a breakfast bar and cozy nook, is perfect for family gatherings. Enjoy meals in the formal dining room and take advantage of the downstairs bonus space for your home office or children's playroom. The spacious living room, featuring a warm wood-burning fireplace, invites relaxation and socializing.
Outside, a fully fenced and beautifully maintained yard offers a serene retreat for outdoor enjoyment. In the last few years, upgrades include a new roof and HVAC, providing peace of mind. With low HOA fees and no CDD, this home is a fantastic value in a welcoming community. Don't miss the chance to make this inviting home yours!
Location
State FL
County Clay
Community Glen Haven
Area 163-Lake Asbury Area
Direction Turn left onto County Rd 220 E from Blanding Blvd. Continue on County Rd 220 E for about 4.7 miles. Turn right onto Henley Rd. Continue on Henley Rd for about 5.3 miles. Turn left onto Russell Rd (CR-209). Continue on Russell Rd for about 2.1 miles. Turn right onto Sandridge Rd (CR-739B). Continue on Sandridge for about 1 mile. Turn right onto Chad Bourne and continue to your destination.
Interior
Interior Features Breakfast Bar, Breakfast Nook, Ceiling Fan(s), Eat-in Kitchen, Guest Suite, In-Law Floorplan, Kitchen Island, Pantry, Primary Bathroom -Tub with Separate Shower, Primary Downstairs, Vaulted Ceiling(s), Walk-In Closet(s)
Heating Central
Cooling Central Air
Flooring Carpet, Tile
Fireplaces Number 1
Fireplaces Type Wood Burning
Fireplace Yes
Laundry Electric Dryer Hookup, In Unit, Lower Level, Washer Hookup
Exterior
Parking Features Garage, Garage Door Opener, Off Street
Garage Spaces 2.0
Pool None
Utilities Available Cable Connected, Electricity Connected, Water Connected
Total Parking Spaces 2
Garage Yes
Private Pool No
Building
Sewer Public Sewer
Water Public
New Construction No
Others
Senior Community No
Tax ID 21052501009401414
Acceptable Financing Cash, Conventional, FHA, VA Loan
Listing Terms Cash, Conventional, FHA, VA Loan






