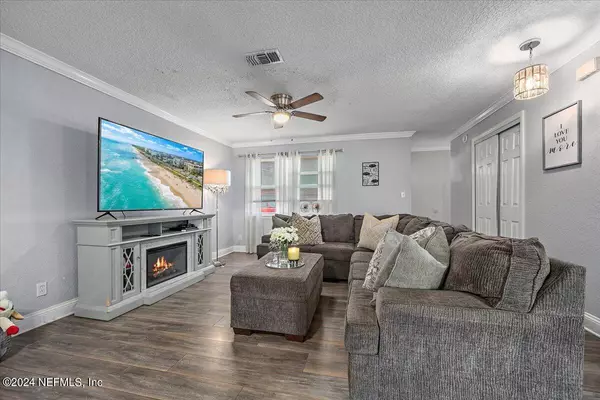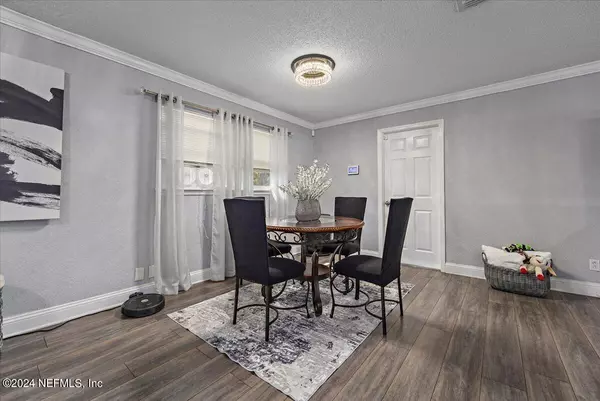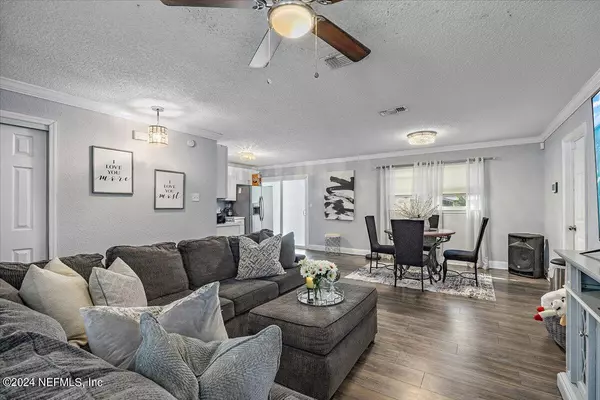
5776 SOUTEL DR Jacksonville, FL 32219
3 Beds
2 Baths
1,276 SqFt
UPDATED:
12/13/2024 05:06 PM
Key Details
Property Type Single Family Home
Sub Type Single Family Residence
Listing Status Active
Purchase Type For Sale
Square Footage 1,276 sqft
Price per Sqft $168
Subdivision Carver Manor
MLS Listing ID 2038081
Style Traditional
Bedrooms 3
Full Baths 2
HOA Y/N No
Originating Board realMLS (Northeast Florida Multiple Listing Service)
Year Built 1968
Annual Tax Amount $1,226
Lot Size 10,018 Sqft
Acres 0.23
Lot Dimensions 81 Front 99 Depth
Property Description
****Roof in crevice has been repaired***
Location
State FL
County Duval
Community Carver Manor
Area 075-Trout River/College Park/Ribault Manor
Direction I295 N exit New Kings Rd keep straight, turn right onto Soutel Dr. Home is on the left.
Interior
Interior Features Open Floorplan, Primary Bathroom - Shower No Tub
Heating Central
Cooling Central Air
Flooring Vinyl
Furnishings Unfurnished
Laundry Electric Dryer Hookup, Washer Hookup
Exterior
Parking Features Garage
Garage Spaces 1.0
Utilities Available Electricity Connected
Roof Type Shingle
Total Parking Spaces 1
Garage Yes
Private Pool No
Building
Faces Northwest
Sewer Public Sewer
Water Public
Architectural Style Traditional
New Construction No
Others
Senior Community No
Tax ID 0419150830
Security Features Smoke Detector(s)
Acceptable Financing Cash, Conventional
Listing Terms Cash, Conventional






