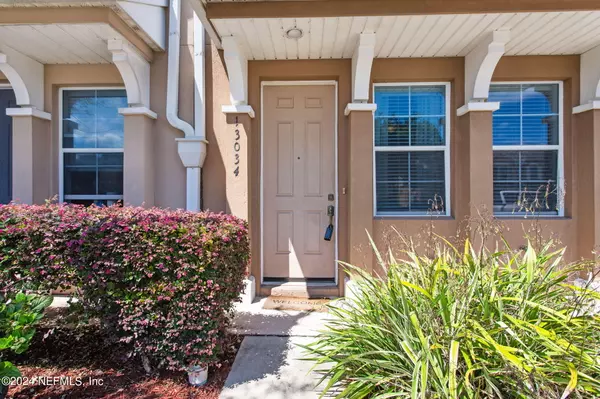
13034 SUNSET LAKE DR Jacksonville, FL 32258
2 Beds
3 Baths
1,327 SqFt
UPDATED:
11/15/2024 06:42 PM
Key Details
Property Type Townhouse
Sub Type Townhouse
Listing Status Active Under Contract
Purchase Type For Sale
Square Footage 1,327 sqft
Price per Sqft $173
Subdivision Sumerlin
MLS Listing ID 2044611
Style Traditional
Bedrooms 2
Full Baths 2
Half Baths 1
Construction Status Updated/Remodeled
HOA Fees $275/mo
HOA Y/N Yes
Originating Board realMLS (Northeast Florida Multiple Listing Service)
Year Built 2006
Annual Tax Amount $2,492
Lot Size 1,306 Sqft
Acres 0.03
Property Description
Location
State FL
County Duval
Community Sumerlin
Area 015-Bartram
Direction South on I95 to Old St. Augustine Rd exit. Turn left on St. Augustine Rd and left on Bartram Park Blvd. Left on Juniper Breeze Pkwy at Sumerlin. Turn right on Eclipse Cir. Turn right on Sunset Lake Dr.
Interior
Interior Features Breakfast Bar, Ceiling Fan(s), His and Hers Closets, Open Floorplan, Pantry, Primary Bathroom - Tub with Shower, Vaulted Ceiling(s), Walk-In Closet(s)
Heating Central, Electric
Cooling Central Air, Electric
Flooring Carpet, Tile
Laundry Electric Dryer Hookup, Lower Level, Washer Hookup
Exterior
Parking Features Assigned, Guest
Utilities Available Cable Available, Electricity Connected, Sewer Connected, Water Connected
Amenities Available Fitness Center
View Pond
Porch Patio, Screened
Garage No
Private Pool No
Building
Sewer Public Sewer
Water Public
Architectural Style Traditional
Structure Type Stucco
New Construction No
Construction Status Updated/Remodeled
Others
Senior Community No
Tax ID 1587674990
Security Features Security Gate
Acceptable Financing Cash, Conventional, FHA, VA Loan
Listing Terms Cash, Conventional, FHA, VA Loan






