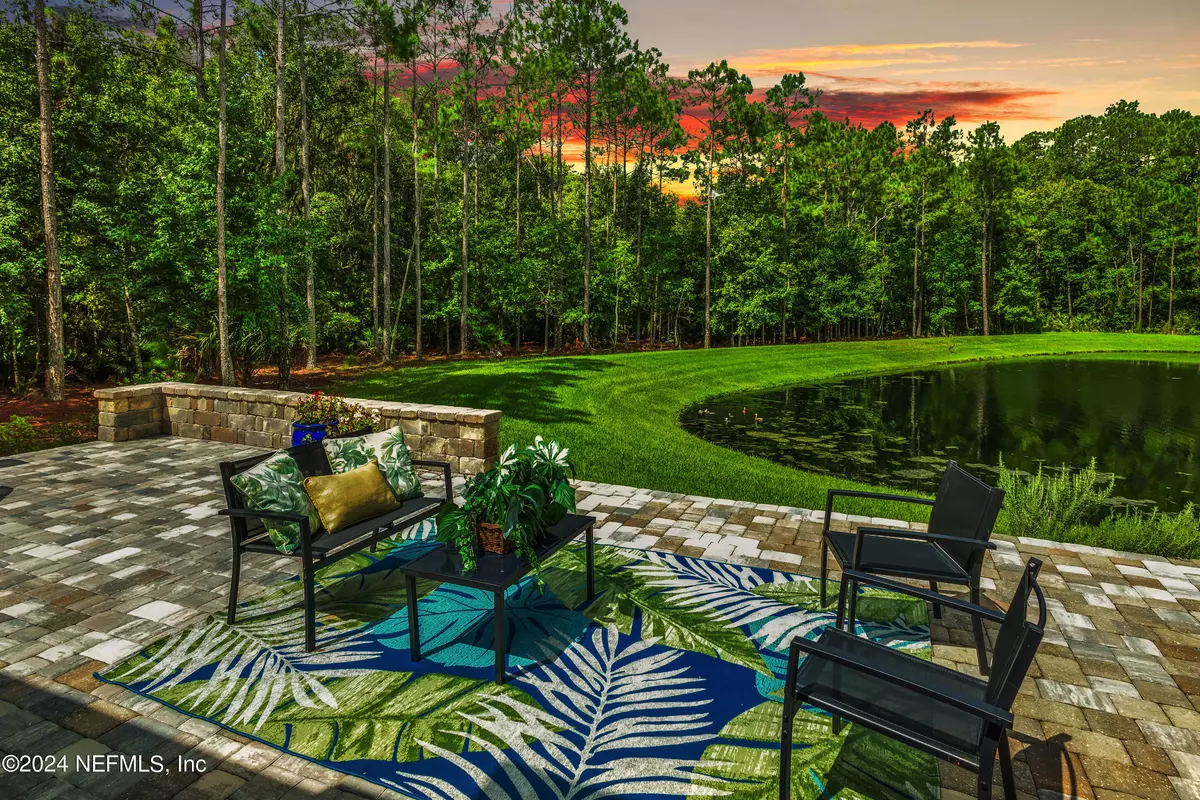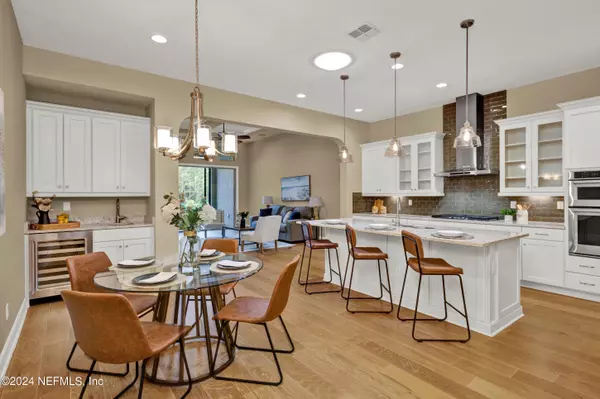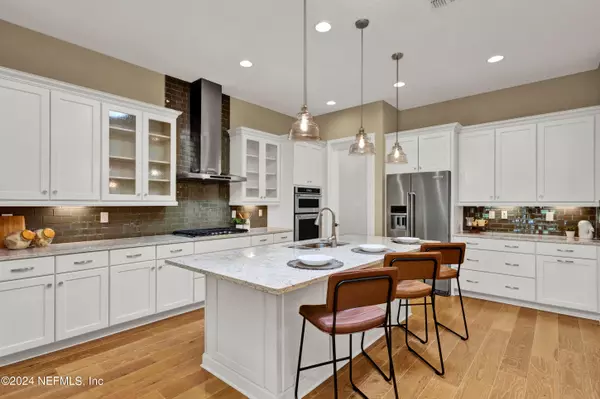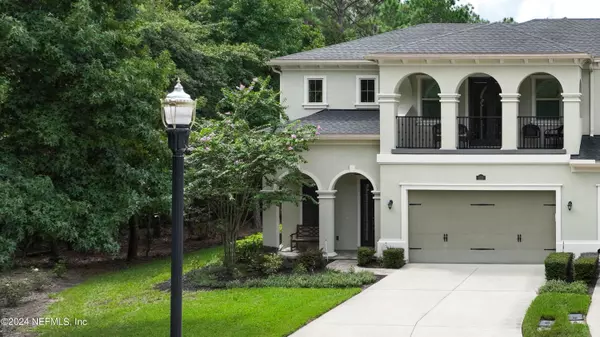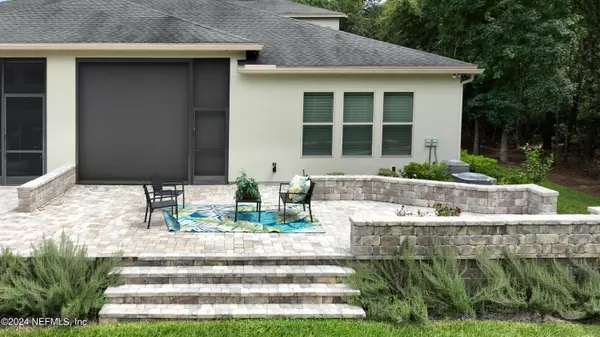
522 WINGSTONE DR Jacksonville, FL 32081
3 Beds
3 Baths
3,069 SqFt
UPDATED:
11/23/2024 08:29 PM
Key Details
Property Type Townhouse
Sub Type Townhouse
Listing Status Active
Purchase Type For Sale
Square Footage 3,069 sqft
Price per Sqft $285
Subdivision Villas At Nocatee
MLS Listing ID 2045786
Style Villa
Bedrooms 3
Full Baths 3
HOA Fees $398/mo
HOA Y/N Yes
Originating Board realMLS (Northeast Florida Multiple Listing Service)
Year Built 2016
Annual Tax Amount $8,551
Lot Size 0.400 Acres
Acres 0.4
Property Description
Upon entering, you will be welcomed by a grand two-story foyer and stunning hardwood floors throughout the main floor and staircase. The kitchen is equipped with KitchenAid stainless steel appliances, upgraded 42'' white cabinetry, a quartz countertop, and a lovely glass backsplash. You will find ample cabinet space and a spacious walk-in pantry with wood shelving. Additionally, there is a convenient beverage area with a built-in under-cabinet refrigerator and sink. The generously sized family room includes built-in walnut cabinets, coffered ceilings, and space for a home theater setup.
Step outside to the extended paver patio, where you can enjoy breathtaking sunsets over the lake and preserve. The screened lanai is retractable and features a second privacy retractable shade. The main bedroom, located on the first floor, offers stunning views of the lake and preserve, and upgraded built-in shelves in the main closet. There is also a second bedroom and bath on the main floor, as well as a spacious home office for remote work.
The second story serves as a versatile in-law suite, kids' hangout, or guest retreat. It comprises a bedroom, a flex room, and a beverage cooler with a wet bar. Additionally, the home includes a beautiful epoxy garage floor and a spacious laundry room with plenty of cabinetry, quartz counters, and a sink. Don't miss out on the opportunity to make this exceptional home yours! Please check the PDF for all the amazing upgrades.
Location
State FL
County Duval
Community Villas At Nocatee
Area 029-Nocatee (Duval County)
Direction Nocatee Pkwy to Crosswater. Go North on Crosswater Pkwy to the gated entrance of The Villas at Nocatee on your left. Continue on Wingstone Drive to the last home on your right.
Interior
Interior Features Built-in Features, Entrance Foyer, Kitchen Island, Pantry, Primary Bathroom -Tub with Separate Shower, Primary Downstairs
Heating Central, Heat Pump
Cooling Central Air, Electric
Laundry Electric Dryer Hookup, Lower Level, Washer Hookup
Exterior
Exterior Feature Balcony
Parking Features Additional Parking, Attached, Garage, Garage Door Opener
Garage Spaces 2.0
Utilities Available Cable Available, Electricity Connected, Natural Gas Connected, Water Connected
Amenities Available Basketball Court, Children's Pool, Clubhouse, Dog Park, Fitness Center, Gated, Jogging Path, Maintenance Grounds, Park, Playground, Tennis Court(s)
View Pond, Trees/Woods
Roof Type Shingle
Porch Covered, Patio, Screened
Total Parking Spaces 2
Garage Yes
Private Pool No
Building
Lot Description Cul-De-Sac
Sewer Public Sewer
Water Public
Architectural Style Villa
Structure Type Frame,Stucco
New Construction No
Schools
Elementary Schools Bartram Springs
Middle Schools Twin Lakes Academy
High Schools Atlantic Coast
Others
HOA Name May Management
HOA Fee Include Maintenance Grounds,Other
Senior Community No
Tax ID 1681496285
Security Features Fire Sprinkler System,Security System Owned,Smoke Detector(s)
Acceptable Financing Cash, Conventional, VA Loan
Listing Terms Cash, Conventional, VA Loan


