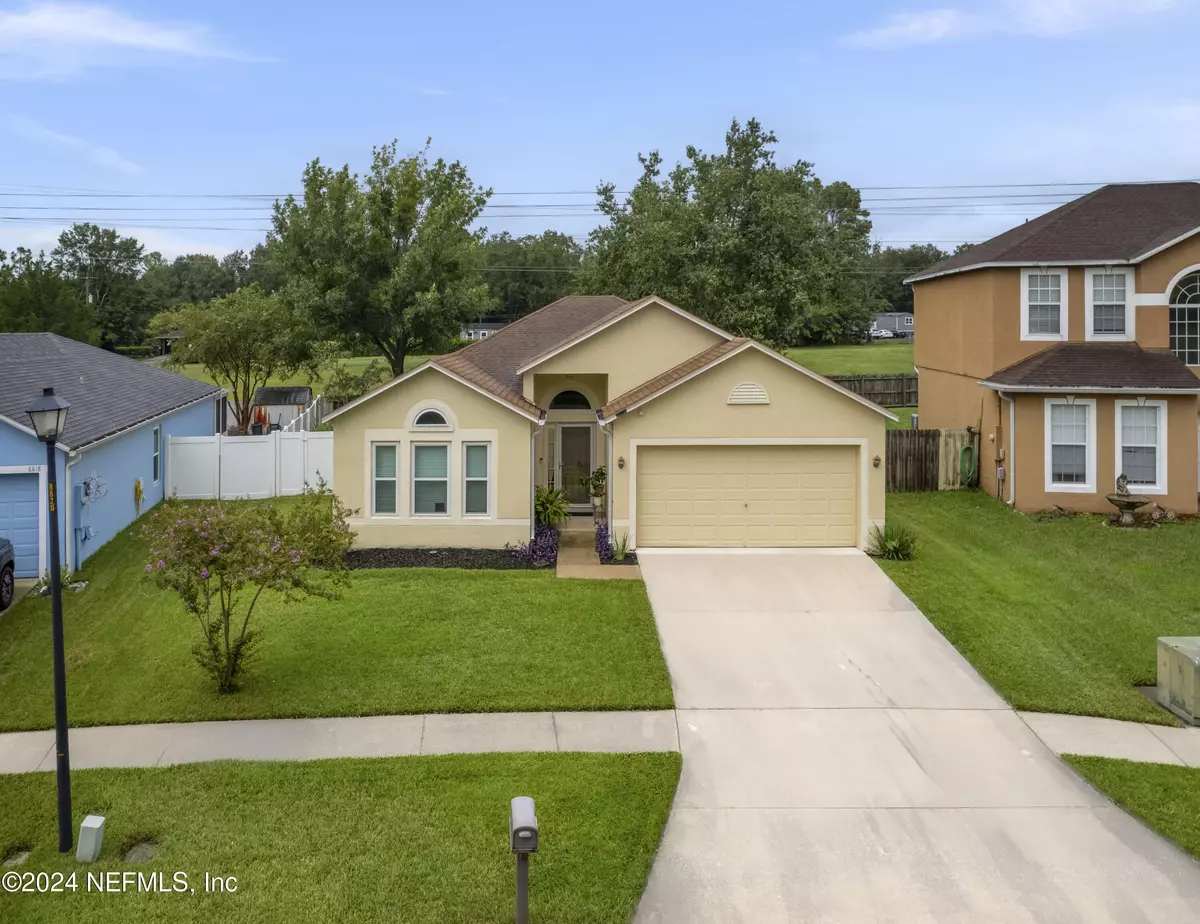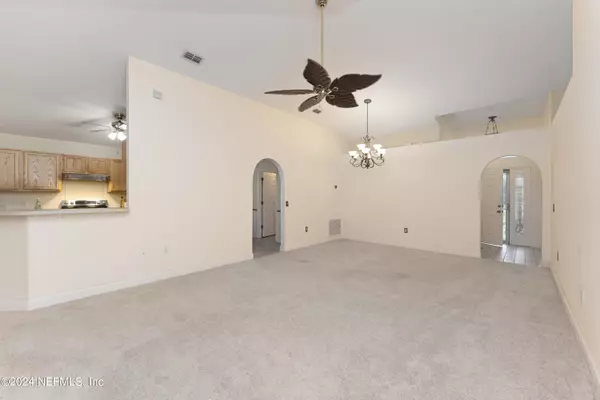
8826 SHINDLER CROSSING DR Jacksonville, FL 32222
3 Beds
2 Baths
1,893 SqFt
UPDATED:
11/16/2024 02:05 AM
Key Details
Property Type Single Family Home
Sub Type Single Family Residence
Listing Status Active
Purchase Type For Sale
Square Footage 1,893 sqft
Price per Sqft $158
Subdivision Shindler Crossing
MLS Listing ID 2047335
Bedrooms 3
Full Baths 2
HOA Fees $160/ann
HOA Y/N Yes
Originating Board realMLS (Northeast Florida Multiple Listing Service)
Year Built 2002
Annual Tax Amount $1,083
Lot Size 6,969 Sqft
Acres 0.16
Property Description
Location
State FL
County Duval
Community Shindler Crossing
Area 064-Bent Creek/Plum Tree
Direction I-295 N, Exit 12 and Collins Rd to Shindler Crossing Dr. Turn left onto Shindler Crossing Dr and destination will be on the left.
Interior
Interior Features Primary Bathroom -Tub with Separate Shower, Split Bedrooms, Vaulted Ceiling(s), Walk-In Closet(s)
Heating Central
Cooling Central Air
Laundry Electric Dryer Hookup, In Unit
Exterior
Parking Features Garage
Garage Spaces 2.0
Fence Back Yard, Privacy
Pool None
Utilities Available Electricity Connected
View Other
Roof Type Shingle
Porch Patio, Screened
Total Parking Spaces 2
Garage Yes
Private Pool No
Building
Lot Description Other
Faces North
Sewer Public Sewer
Water Public
Structure Type Concrete
New Construction No
Schools
Elementary Schools Enterprise
High Schools Westside High School
Others
Senior Community No
Tax ID 0157005020
Acceptable Financing Cash, Conventional, FHA, VA Loan
Listing Terms Cash, Conventional, FHA, VA Loan






