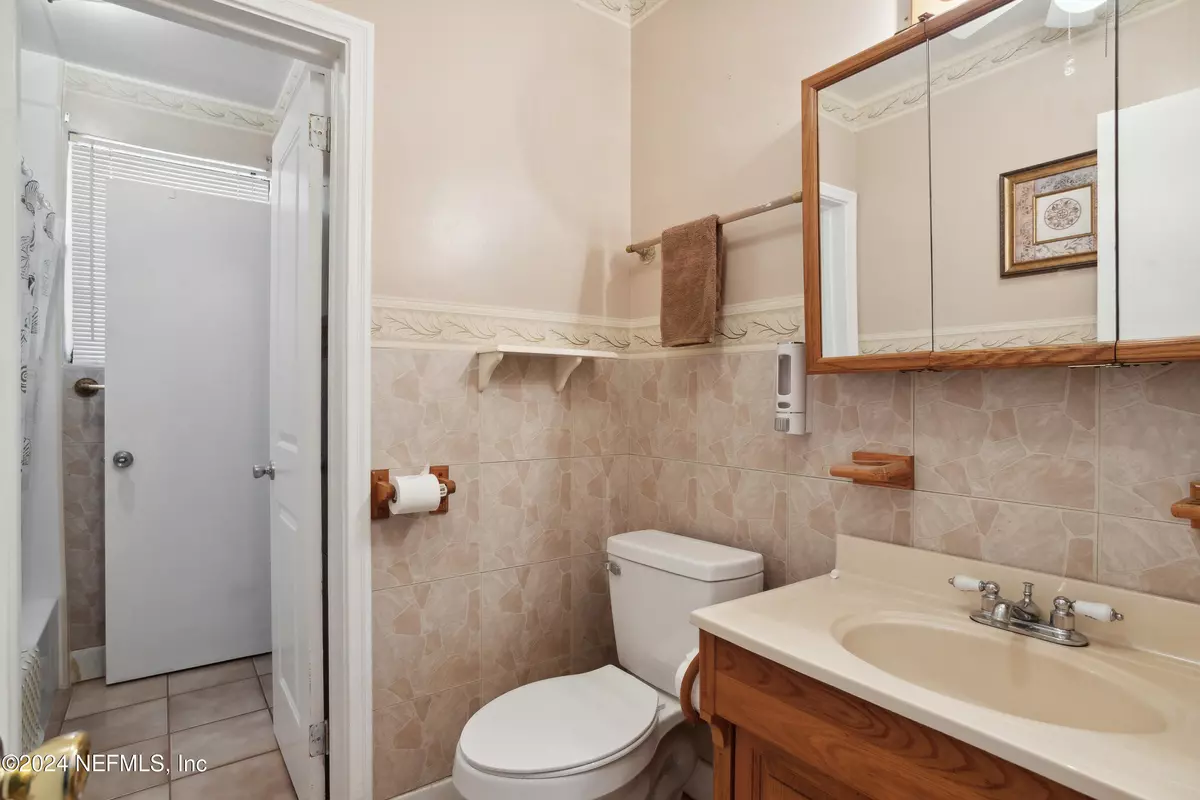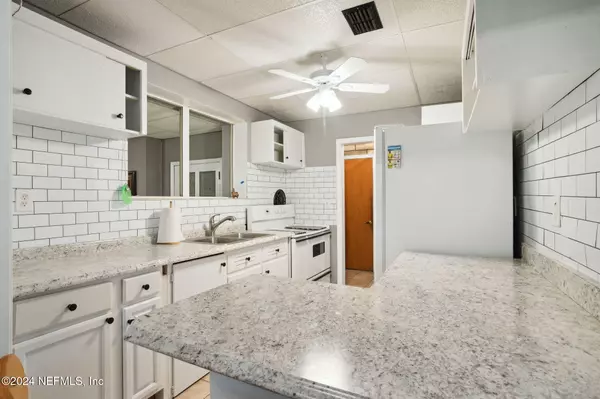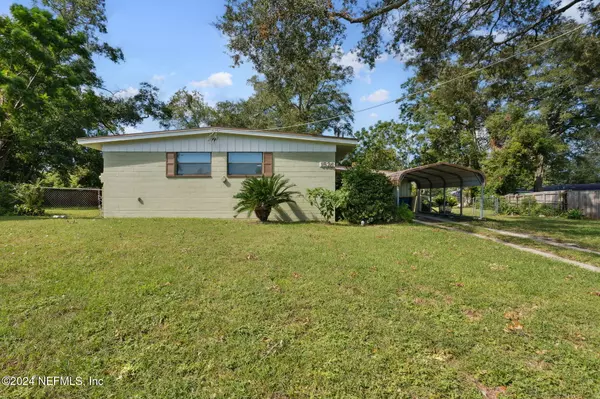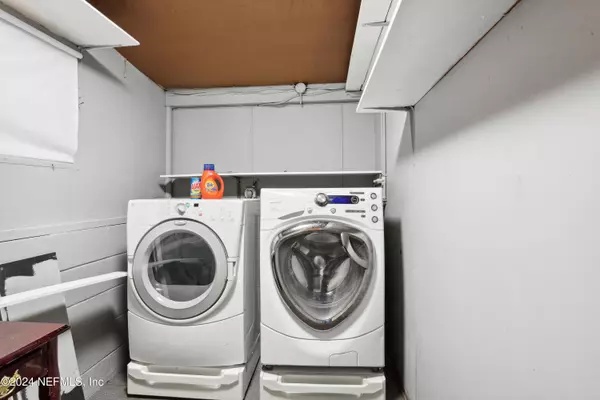
1526 ALETHA CT Jacksonville, FL 32211
3 Beds
2 Baths
2,046 SqFt
UPDATED:
11/20/2024 07:05 PM
Key Details
Property Type Single Family Home
Sub Type Single Family Residence
Listing Status Active
Purchase Type For Sale
Square Footage 2,046 sqft
Price per Sqft $151
Subdivision Meadowbrook
MLS Listing ID 2056021
Style Ranch,Traditional
Bedrooms 3
Full Baths 1
Half Baths 1
HOA Y/N No
Originating Board realMLS (Northeast Florida Multiple Listing Service)
Year Built 1954
Annual Tax Amount $3,285
Lot Size 0.470 Acres
Acres 0.47
Lot Dimensions 18,840
Property Description
Home only ten minutes way from professional football stadium and arena... This lot is a beauty, large enough to have a pool installed. Large storage shed in back yard...
Location
State FL
County Duval
Community Meadowbrook
Area 041-Arlington
Direction From Arlington Expressway and University Blvd, Follow University Blvd N to Commerce St. Turn right onto Commerce St. Turn left onto Rogero Rd. Continue on Banbury Rd. Take Camelot Rd to Aletha Ct.
Rooms
Other Rooms Shed(s)
Interior
Interior Features Ceiling Fan(s), Eat-in Kitchen, Jack and Jill Bath, Primary Bathroom - Tub with Shower, Walk-In Closet(s)
Heating Central, Electric, Heat Pump
Cooling Central Air, Electric
Flooring Carpet, Laminate, Tile
Fireplaces Type Wood Burning
Furnishings Partially
Fireplace Yes
Laundry Electric Dryer Hookup, Washer Hookup
Exterior
Parking Features Additional Parking, Attached Carport, Carport, Detached Carport
Carport Spaces 1
Fence Back Yard, Chain Link, Wood
Utilities Available Cable Available, Electricity Connected, Sewer Not Available, Water Available, Water Connected
Roof Type Shingle,Other
Garage No
Private Pool No
Building
Lot Description Cul-De-Sac
Faces Southeast
Sewer Septic Tank
Water Public
Architectural Style Ranch, Traditional
Structure Type Block
New Construction No
Schools
Elementary Schools Arlington Heights
Middle Schools Arlington
High Schools Terry Parker
Others
Senior Community No
Tax ID 1421210000
Security Features Other
Acceptable Financing Cash, FHA, VA Loan
Listing Terms Cash, FHA, VA Loan






