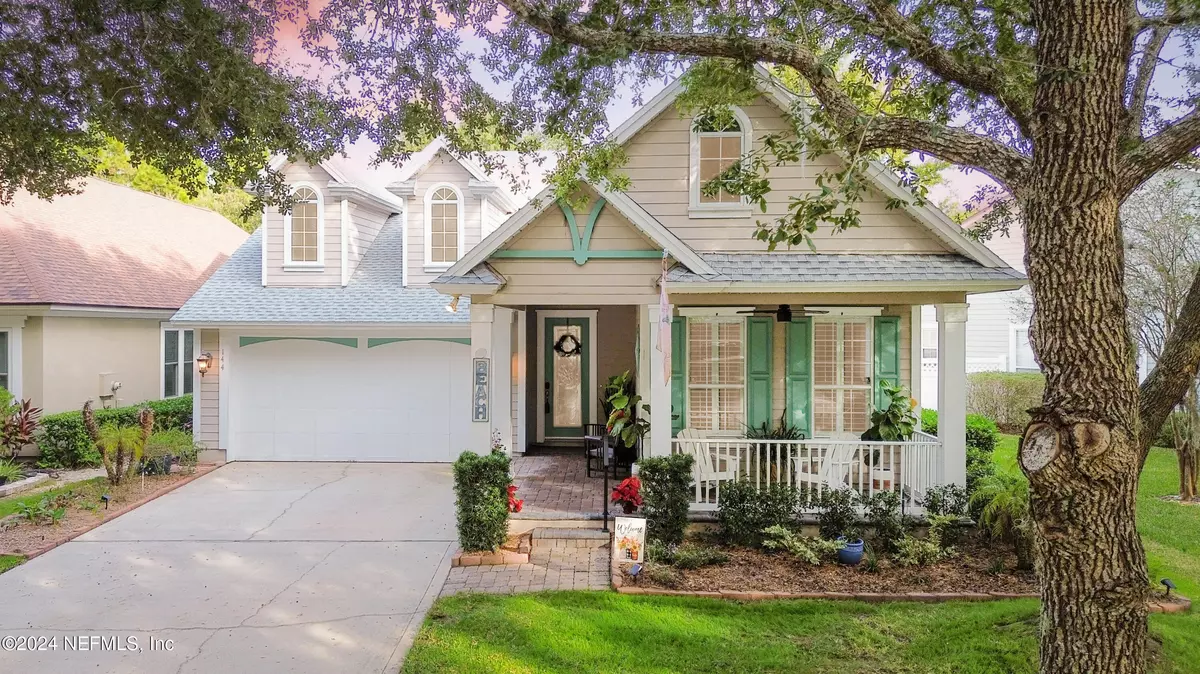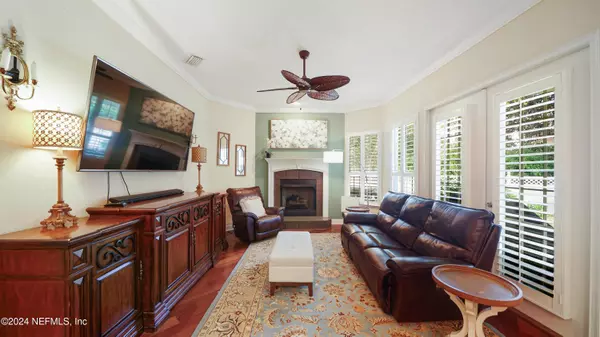
144 W VILLAGE DR St Augustine, FL 32095
3 Beds
2 Baths
2,018 SqFt
UPDATED:
12/17/2024 11:00 PM
Key Details
Property Type Single Family Home
Sub Type Single Family Residence
Listing Status Active Under Contract
Purchase Type For Sale
Square Footage 2,018 sqft
Price per Sqft $270
Subdivision Palencia
MLS Listing ID 2056560
Style Craftsman
Bedrooms 3
Full Baths 2
Construction Status Updated/Remodeled
HOA Fees $125/ann
HOA Y/N Yes
Originating Board realMLS (Northeast Florida Multiple Listing Service)
Year Built 2006
Annual Tax Amount $7,176
Lot Size 6,534 Sqft
Acres 0.15
Lot Dimensions 130x50
Property Description
A welcoming front porch and meticulously landscaped, fenced-in backyard create inviting outdoor spaces ideal for relaxation or gatherings. Inside, you'll find the elegance of 10-foot ceilings, 8-foot doors, and crown molding. Beautiful hardwood floors flow through the spacious living areas, adding warmth and character.
Located in the top-rated St. Johns County School District, with Palencia Elementary within the community, this home is a great choice for families. You'll enjoy amenities like an Arthur Hills-designed golf course, fitness center, tennis courts, multiple pools, and 8 miles of scenic trails. With easy access to U.S. 1, Downtown Historic St. Augustine, and Jacksonville, this home offers a luxurious, convenient lifestyle in an exceptional community.
All information pertaining to the property is deemed reliable, but not guaranteed. Information to be verified by the Buyer. Be advised that cameras may exist recording audio and video inside/outside the property, such as ring doorbells. Photos are digitally enhanced and could be altered, please verify.
Location
State FL
County St. Johns
Community Palencia
Area 312-Palencia Area
Direction From US1 turn onto Palencia Village Dr, continue straight, at the traffic circle take the 3rd exit onto N Loop Parkway, turn left onto W Village Dr, home will be on the right.
Interior
Interior Features Breakfast Bar, Ceiling Fan(s), Eat-in Kitchen, Entrance Foyer, Open Floorplan, Pantry, Primary Bathroom -Tub with Separate Shower, Split Bedrooms, Walk-In Closet(s)
Heating Central, Electric, Heat Pump
Cooling Central Air, Electric
Flooring Carpet, Tile, Wood
Fireplaces Type Gas
Furnishings Unfurnished
Fireplace Yes
Laundry Electric Dryer Hookup, In Unit
Exterior
Parking Features Attached, Garage
Garage Spaces 2.0
Fence Back Yard, Full, Privacy, Vinyl
Utilities Available Cable Available, Electricity Connected, Sewer Connected, Water Connected
Amenities Available Fitness Center, Golf Course, Jogging Path, Park, Pickleball, Tennis Court(s)
Roof Type Shingle
Porch Covered, Front Porch, Patio
Total Parking Spaces 2
Garage Yes
Private Pool No
Building
Lot Description Sprinklers In Front, Sprinklers In Rear
Faces West
Sewer Public Sewer
Water Public
Architectural Style Craftsman
Structure Type Fiber Cement,Frame
New Construction No
Construction Status Updated/Remodeled
Others
Senior Community No
Tax ID 0720784260
Acceptable Financing Cash, Conventional, FHA, VA Loan
Listing Terms Cash, Conventional, FHA, VA Loan






