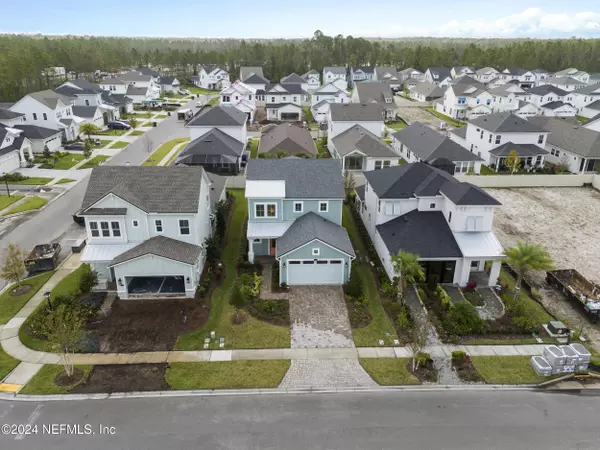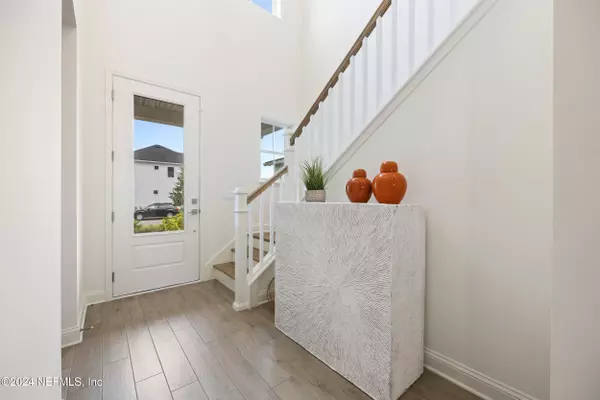
107 SEABROOK VILLAGE AVE Ponte Vedra, FL 32081
4 Beds
3 Baths
2,317 SqFt
UPDATED:
12/16/2024 07:48 AM
Key Details
Property Type Single Family Home
Sub Type Single Family Residence
Listing Status Active
Purchase Type For Sale
Square Footage 2,317 sqft
Price per Sqft $356
Subdivision Nocatee
MLS Listing ID 2057875
Style Traditional
Bedrooms 4
Full Baths 3
HOA Fees $840/ann
HOA Y/N Yes
Originating Board realMLS (Northeast Florida Multiple Listing Service)
Year Built 2024
Annual Tax Amount $3,182
Lot Size 5,227 Sqft
Acres 0.12
Property Description
This stunning home is steps from Seabrook Village Park within walking distance to the pool and top-rated schools. Designed for modern living, the 4-bedroom, 3-bath layout includes a first-floor guest bedroom or den, cozy loft, and versatile mudroom.
Exceptional Features - Prime Location: Walk to the park, pool, and school - perfect for families and active lifestyles.
-Outdoor Entertaining: Extended lanai with pre-plumbed outdoor kitchen.
-Spacious Design: Family room with 12' slider for seamless indoor-outdoor living.
-Elegant Finishes: Cove molding, coastal stair rails, and oak treads.
-Chef's Kitchen: Double ovens, microwave drawer, under-cabinet lighting, and designer pendants.
-Enhanced Security: Pre-installed cameras for peace of mind.
-Owner's Suite Retreat: Soaking tub, 8 foot doors, and spa-like elegance.
Location
State FL
County St. Johns
Community Nocatee
Area 272-Nocatee South
Direction From Conservation Trail, left into Seabrook Village on Seabrook Village Dr., home on left
Interior
Interior Features Breakfast Bar, Entrance Foyer, Kitchen Island, Open Floorplan, Pantry, Primary Bathroom -Tub with Separate Shower, Smart Thermostat, Split Bedrooms, Walk-In Closet(s)
Heating Central
Cooling Central Air
Flooring Carpet, Tile, Wood
Laundry Electric Dryer Hookup, Gas Dryer Hookup, Sink, Upper Level
Exterior
Parking Features Garage
Garage Spaces 2.0
Utilities Available Electricity Connected, Natural Gas Connected, Sewer Connected, Water Connected
Amenities Available Basketball Court, Children's Pool, Clubhouse, Dog Park, Fitness Center, Jogging Path, Park, Pickleball, Playground, Tennis Court(s)
Roof Type Shingle
Porch Covered, Front Porch, Patio, Rear Porch
Total Parking Spaces 2
Garage Yes
Private Pool No
Building
Sewer Public Sewer
Water Public
Architectural Style Traditional
Structure Type Fiber Cement,Frame
New Construction No
Schools
Elementary Schools Pine Island Academy
Middle Schools Pine Island Academy
High Schools Allen D. Nease
Others
Senior Community No
Tax ID 0705011170
Security Features Closed Circuit Camera(s),Security System Owned
Acceptable Financing Cash, Conventional, FHA, VA Loan
Listing Terms Cash, Conventional, FHA, VA Loan






