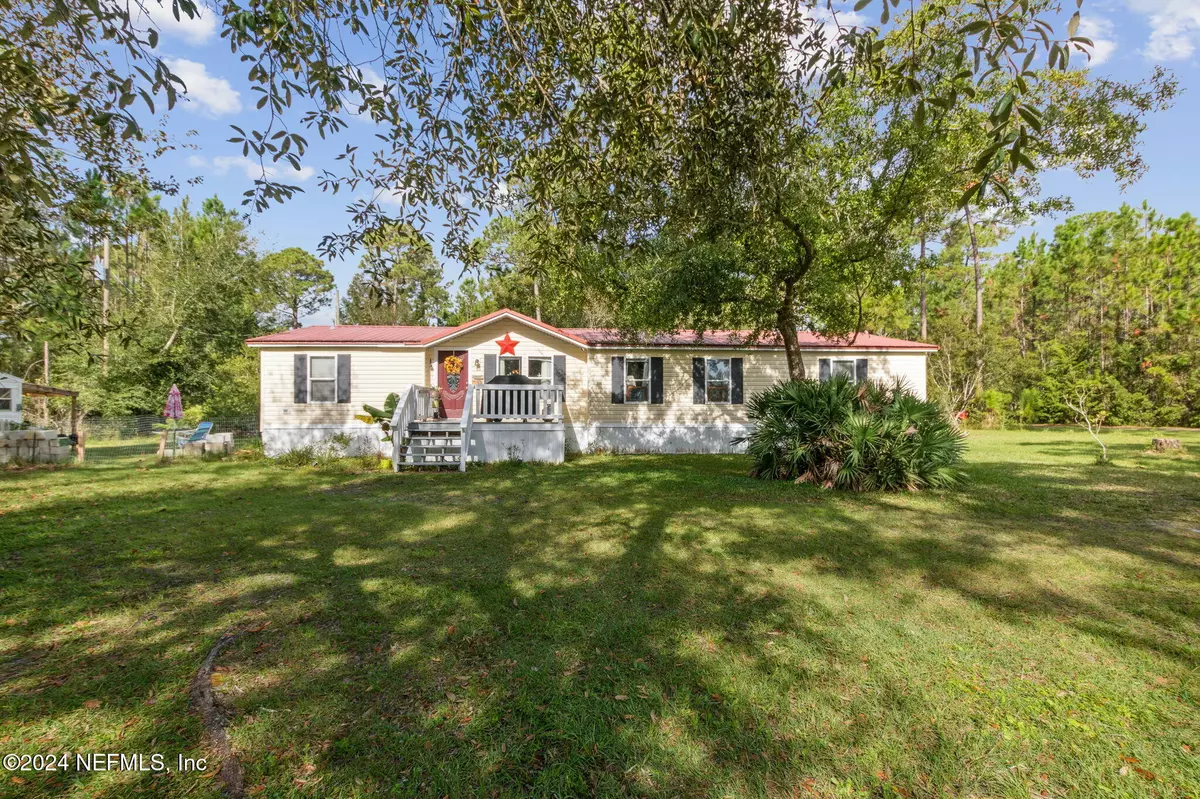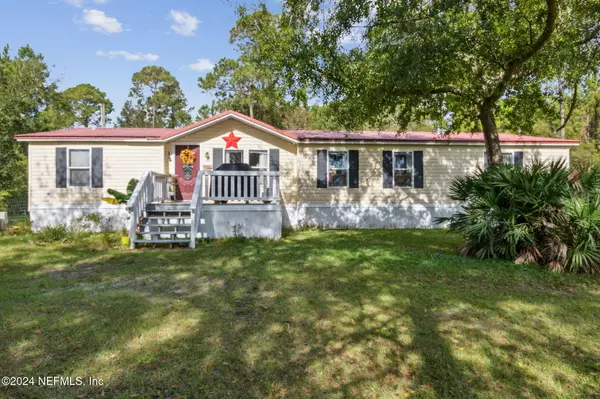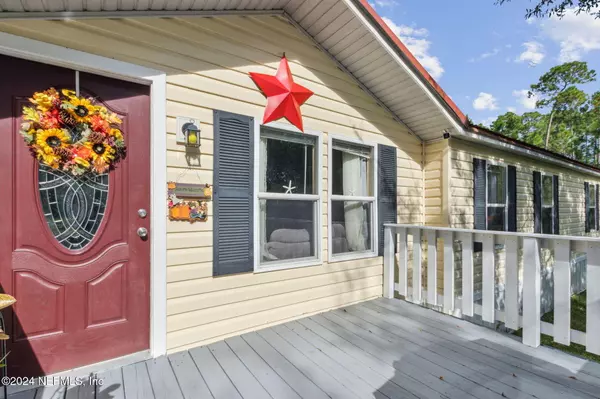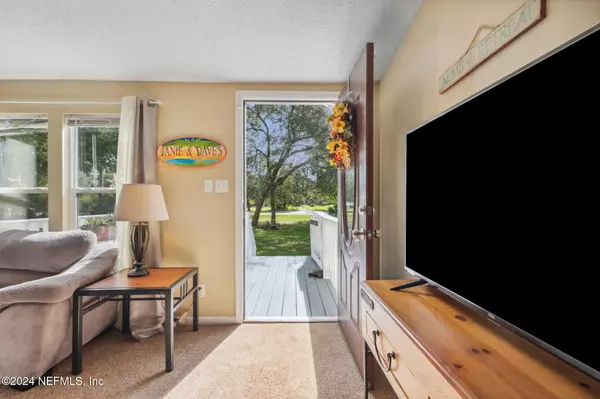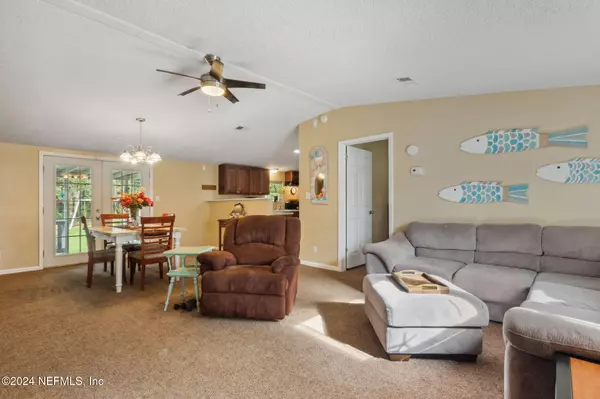
85461 OWENS RD Fernandina Beach, FL 32034
4 Beds
3 Baths
1,720 SqFt
UPDATED:
11/29/2024 11:17 PM
Key Details
Property Type Manufactured Home
Sub Type Manufactured Home
Listing Status Active
Purchase Type For Sale
Square Footage 1,720 sqft
Price per Sqft $202
Subdivision Fernandina Beach
MLS Listing ID 2058780
Bedrooms 4
Full Baths 3
Construction Status Updated/Remodeled
HOA Y/N No
Originating Board realMLS (Northeast Florida Multiple Listing Service)
Year Built 1989
Annual Tax Amount $1,939
Lot Size 0.980 Acres
Acres 0.98
Property Description
Location
State FL
County Nassau
Community Fernandina Beach
Area 472-Oneil/Nassaville/Holly Point
Direction I 95 to Fernandina Beach Exit. Turn right onto Old Nassauville Rd, Turn right onto Mobley Heights Rd, Turn left onto Owens Rd. Home will be right after Caroline Rd on the right.
Interior
Interior Features Pantry, Primary Bathroom - Shower No Tub, Split Bedrooms, Walk-In Closet(s)
Heating Central
Cooling Central Air
Flooring Carpet, Laminate, Tile
Laundry In Unit
Exterior
Parking Features Additional Parking
Fence Back Yard
Utilities Available Cable Available, Electricity Connected, Water Connected
View Trees/Woods
Roof Type Metal
Porch Covered, Deck, Front Porch, Rear Porch
Garage No
Private Pool No
Building
Lot Description Cleared, Few Trees
Sewer Private Sewer, Septic Tank
Water Well
New Construction No
Construction Status Updated/Remodeled
Others
Senior Community No
Tax ID 452N28550E00170000
Acceptable Financing Cash, Conventional
Listing Terms Cash, Conventional


