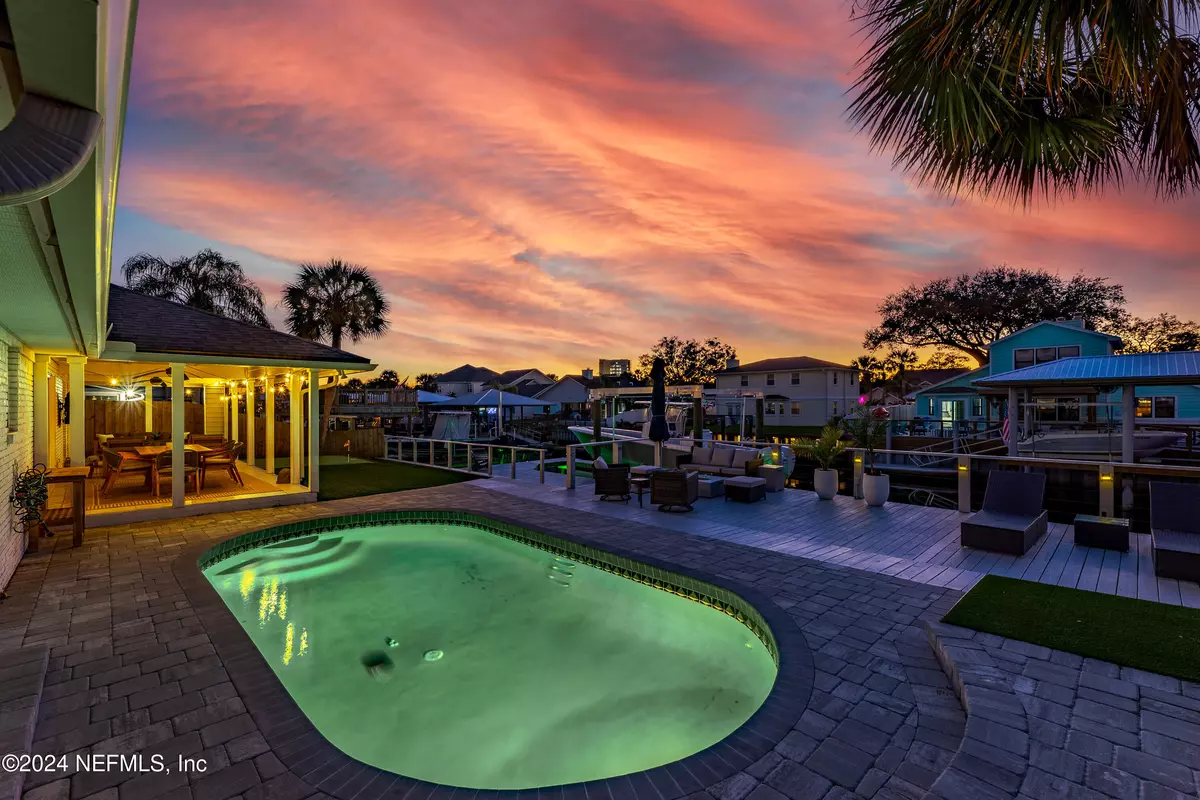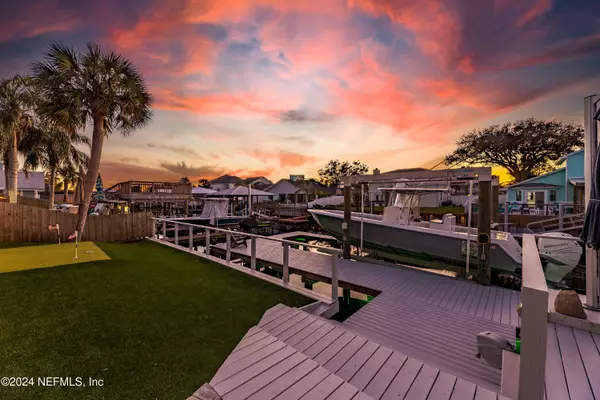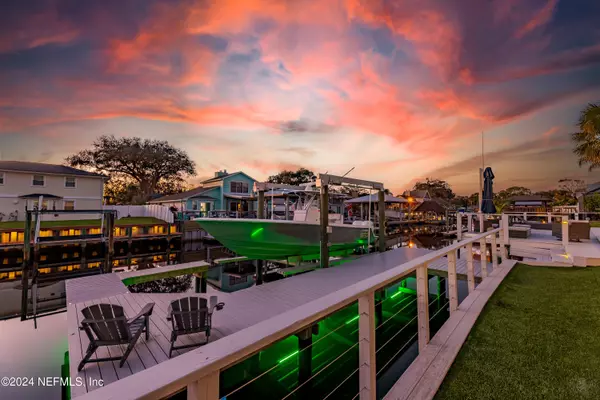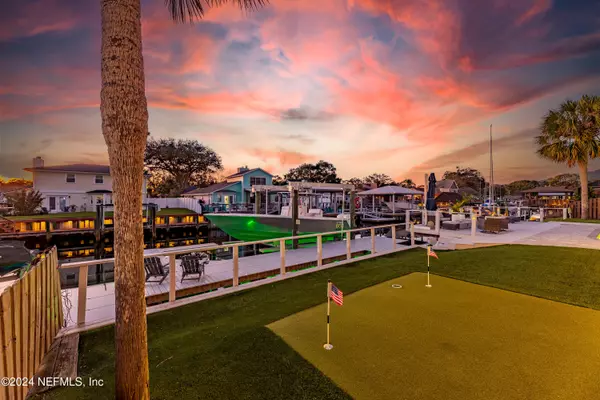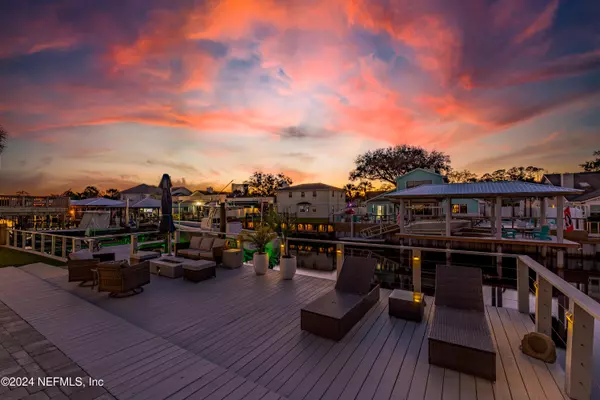
4148 TIDEVIEW DR Jacksonville, FL 32250
3 Beds
2 Baths
1,929 SqFt
UPDATED:
12/06/2024 12:47 AM
Key Details
Property Type Single Family Home
Sub Type Single Family Residence
Listing Status Active
Purchase Type For Sale
Square Footage 1,929 sqft
Price per Sqft $570
Subdivision Isle Of Palms
MLS Listing ID 2057125
Style Ranch
Bedrooms 3
Full Baths 2
Construction Status Updated/Remodeled
HOA Y/N No
Originating Board realMLS (Northeast Florida Multiple Listing Service)
Year Built 1986
Annual Tax Amount $14,990
Lot Size 0.270 Acres
Acres 0.27
Property Description
Can you see yourself enjoying an evening cocktail or a morning coffee here in this beautiful backyard? This is an updated navigable waterfront 3bed/2bath home with private pool and putting green! Fully fenced in astroturf backyard with a new dock that features a premier remote boat lift you can control with your smartphone and fish lights to ensure you attract all the fresh fish for dinner. The entrance has a circle drive leading to a 2 car garage that features plenty of cabinet space and storage with an additional parking space out front. The inside of the home has tile throughout the main living spaces and carpet in the bedrooms. The master bedroom features a beautiful barn door that separates the his and hers closets and bathroom. You wont miss out on any of the entertainment with the open floor plan this home provides. Come check it out!
Location
State FL
County Duval
Community Isle Of Palms
Area 026-Intracoastal West-South Of Beach Blvd
Direction Take JTB to San Pablo Rd exit and go N, then right on Sam Yepez to right on Old San Pablo Road to left on Stacey Rd, right on Tideview Dr, home is on the right.
Interior
Interior Features Breakfast Bar, His and Hers Closets, Open Floorplan, Primary Bathroom - Shower No Tub, Vaulted Ceiling(s)
Heating Central
Cooling Central Air
Flooring Carpet, Tile
Fireplaces Number 1
Fireplaces Type Wood Burning
Fireplace Yes
Exterior
Exterior Feature Boat Lift, Boat Slip, Dock
Parking Features Additional Parking, Attached, Circular Driveway, Garage
Garage Spaces 2.0
Fence Back Yard
Pool In Ground, Fenced
Utilities Available Cable Connected, Electricity Connected
View Canal, Intracoastal, Pool
Roof Type Shingle
Porch Covered, Deck, Rear Porch
Total Parking Spaces 2
Garage Yes
Private Pool No
Building
Sewer Public Sewer
Water Public, Well
Architectural Style Ranch
Structure Type Wood Siding
New Construction No
Construction Status Updated/Remodeled
Schools
Elementary Schools Seabreeze
Middle Schools Fletcher Jr High
High Schools Duncan Fletcher
Others
Senior Community No
Tax ID 1800140120
Acceptable Financing Cash, Conventional, VA Loan
Listing Terms Cash, Conventional, VA Loan


