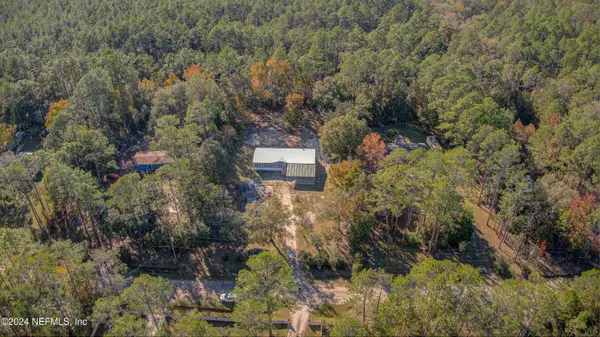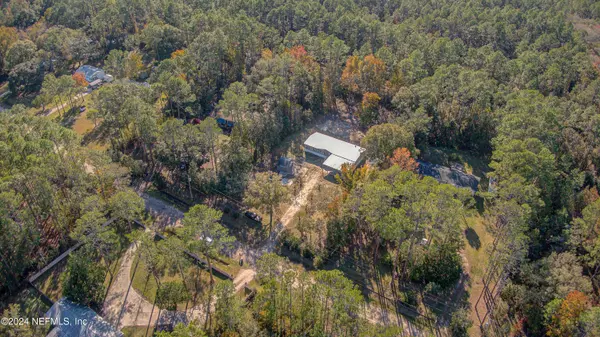
5064 RAVENWOOD DR Green Cove Springs, FL 32043
4 Beds
2 Baths
1,782 SqFt
UPDATED:
12/06/2024 09:09 PM
Key Details
Property Type Manufactured Home
Sub Type Manufactured Home
Listing Status Active
Purchase Type For Sale
Square Footage 1,782 sqft
Price per Sqft $168
Subdivision Walkhill Ranchettes
MLS Listing ID 2059709
Bedrooms 4
Full Baths 2
Construction Status Updated/Remodeled
HOA Y/N No
Originating Board realMLS (Northeast Florida Multiple Listing Service)
Year Built 1998
Annual Tax Amount $2,607
Lot Size 1.220 Acres
Acres 1.22
Property Description
The spacious open floor plan is perfect for both relaxing and entertaining, with an additional living area that enhances the home's functionality. Natural light floods the interior, creating a warm and airy ambiance. You'll also appreciate the privacy of the property, offering a peaceful retreat while still being conveniently close to shopping, dining, and other amenities.
This move-in ready gem combines comfort, style, and practicality — ideal for any family or those seeking a fresh start in a well-maintained home. Don't miss the opportunity to make this your own!
Location
State FL
County Clay
Community Walkhill Ranchettes
Area 161-Green Cove Springs
Direction From US-17 S head toward Green Cove Springs. Once you get throght GC Turn left onto County Rd 209 S. PASS THE FIRST RAVENWOOD SIGN FOLLOW TO NEXT RAVENWOOD. Turn Right follow to home on left.
Rooms
Other Rooms Shed(s)
Interior
Interior Features Open Floorplan, Primary Bathroom -Tub with Separate Shower, Split Bedrooms, Walk-In Closet(s)
Heating Central, Electric
Cooling Central Air, Electric
Flooring Vinyl
Fireplaces Number 1
Furnishings Unfurnished
Fireplace Yes
Laundry Electric Dryer Hookup, Washer Hookup
Exterior
Parking Features Additional Parking, Carport, RV Access/Parking
Carport Spaces 2
Utilities Available Electricity Connected, Sewer Connected, Water Connected
Roof Type Metal
Porch Rear Porch
Garage No
Private Pool No
Building
Sewer Private Sewer, Septic Tank
Water Private, Well
Structure Type Vinyl Siding
New Construction No
Construction Status Updated/Remodeled
Others
Senior Community No
Tax ID 01072601573700133
Security Features Smoke Detector(s)
Acceptable Financing Cash, Conventional, VA Loan
Listing Terms Cash, Conventional, VA Loan






