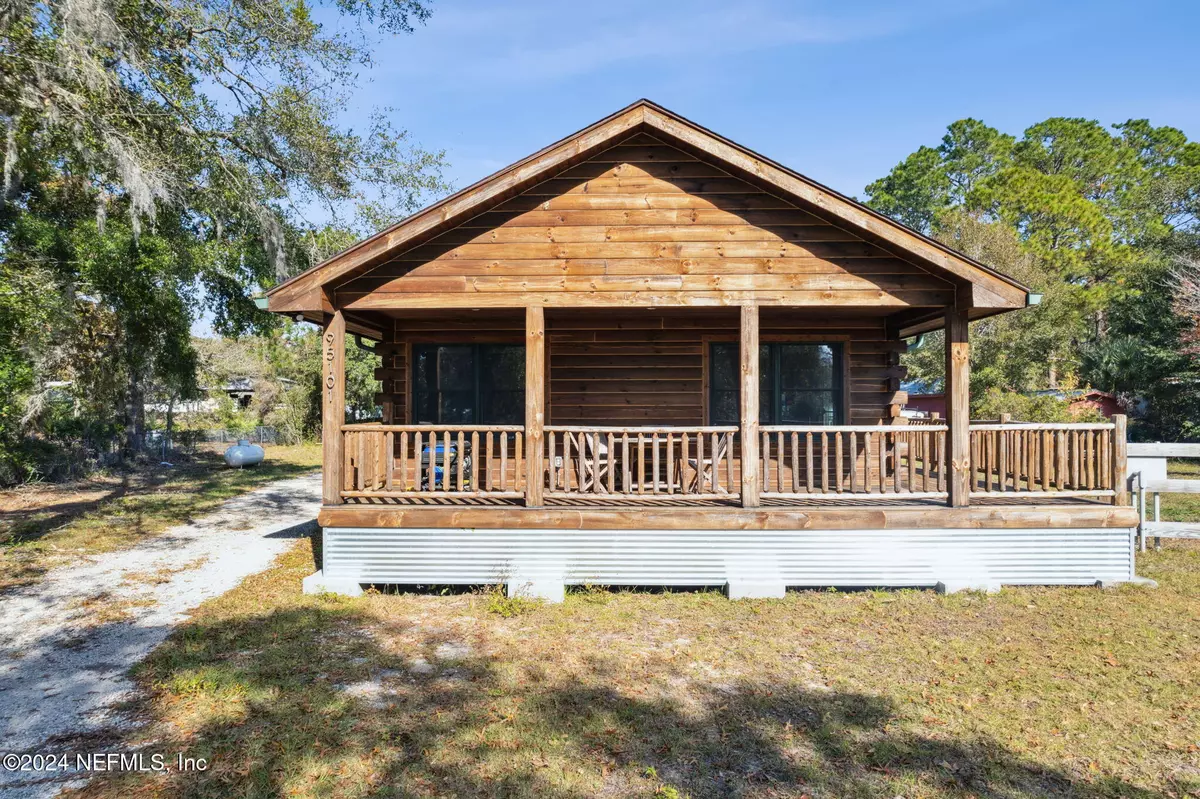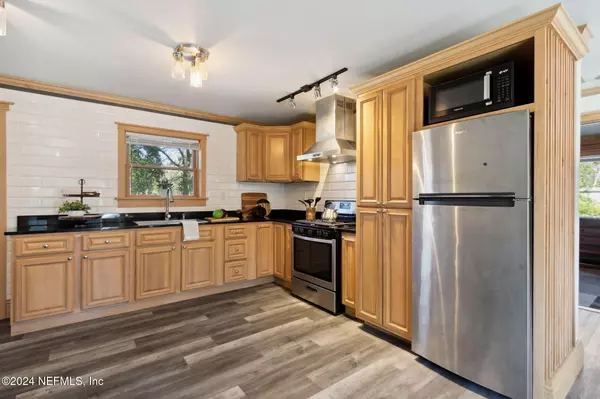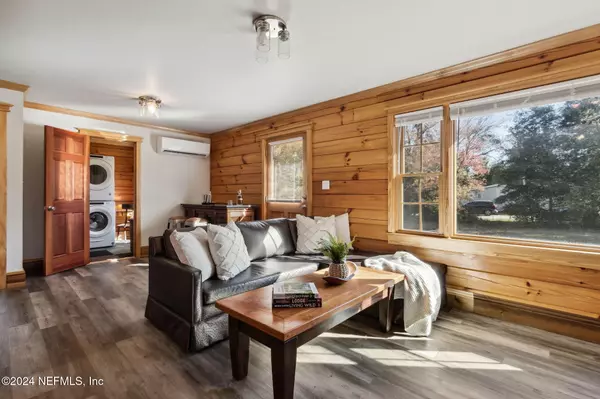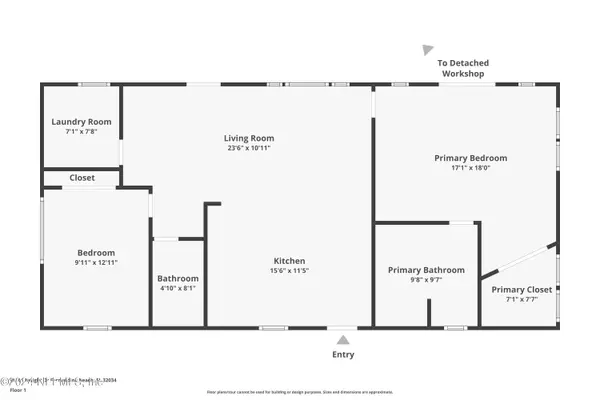
95101 DWIGHT DR Fernandina Beach, FL 32034
2 Beds
2 Baths
1,200 SqFt
UPDATED:
12/14/2024 05:36 PM
Key Details
Property Type Single Family Home
Sub Type Single Family Residence
Listing Status Active
Purchase Type For Sale
Square Footage 1,200 sqft
Price per Sqft $445
Subdivision Oak Hill Estates
MLS Listing ID 2060038
Style Log,Ranch
Bedrooms 2
Full Baths 2
HOA Y/N No
Originating Board realMLS (Northeast Florida Multiple Listing Service)
Year Built 2021
Annual Tax Amount $4,075
Lot Size 1.000 Acres
Acres 1.0
Property Description
Location
State FL
County Nassau
Community Oak Hill Estates
Area 472-Oneil/Nassaville/Holly Point
Direction A1A to Nassauville road, right on Hendricks to Dwight on Left
Rooms
Other Rooms Gazebo, Workshop, Other
Interior
Interior Features Eat-in Kitchen, Open Floorplan, Primary Bathroom - Shower No Tub, Primary Downstairs, Split Bedrooms, Walk-In Closet(s)
Cooling Split System
Flooring Carpet, Vinyl
Fireplaces Number 1
Fireplaces Type Free Standing, Gas
Fireplace Yes
Laundry In Unit
Exterior
Exterior Feature Outdoor Kitchen, Outdoor Shower
Pool Above Ground, Fenced, Heated
Utilities Available Electricity Connected, Water Connected
Roof Type Shingle
Accessibility Accessible Approach with Ramp, Accessible Entrance
Porch Covered, Front Porch, Patio
Garage No
Private Pool No
Building
Sewer Septic Tank
Water Well
Architectural Style Log, Ranch
Structure Type Frame,Log
New Construction No
Others
Senior Community No
Tax ID 312N28160100230000
Acceptable Financing Cash, Conventional
Listing Terms Cash, Conventional






