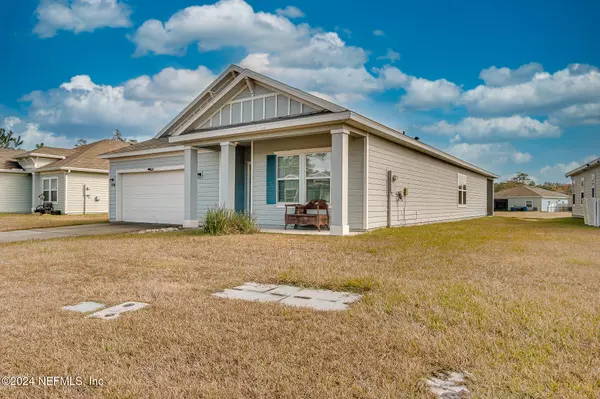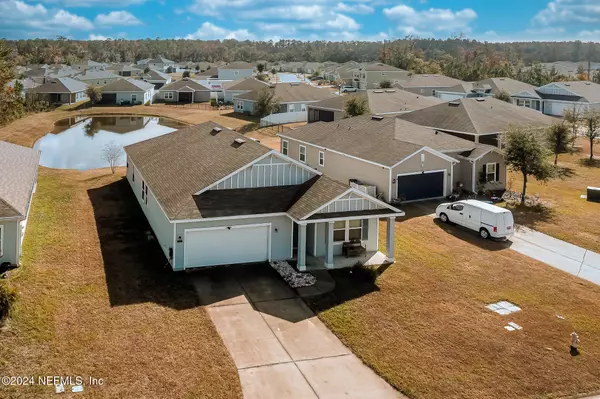
11047 HAWS LN Jacksonville, FL 32218
3 Beds
2 Baths
2,126 SqFt
UPDATED:
12/19/2024 04:47 PM
Key Details
Property Type Single Family Home
Sub Type Single Family Residence
Listing Status Active
Purchase Type For Sale
Square Footage 2,126 sqft
Price per Sqft $145
Subdivision Osprey Landing
MLS Listing ID 2060549
Style Contemporary
Bedrooms 3
Full Baths 2
HOA Fees $633/ann
HOA Y/N Yes
Originating Board realMLS (Northeast Florida Multiple Listing Service)
Year Built 2018
Annual Tax Amount $5,228
Lot Size 10,018 Sqft
Acres 0.23
Property Description
You'll love the abundant space, including a charming screened-in porch that overlooks serene water views—perfect for enjoying morning coffee or relaxing evenings. The fully equipped kitchen is a chef's delight, and the convenient indoor laundry room adds to the practicality of this lovely home.
Boasting over 2,100 square feet of living space (not counting the screened porch), this residence offers a large master suite complete with a modern bathroom featuring a walk-in shower and a luxurious tub.
Make this beautiful home yours today!
Location
State FL
County Duval
Community Osprey Landing
Area 091-Garden City/Airport
Direction From I-295, Exit Dunn Ave W, turn left on Osprey Hammock Blvd, left on Preston Bentley Dr., right on Haws Lane, home on the left.
Interior
Interior Features Kitchen Island, Primary Bathroom -Tub with Separate Shower, Split Bedrooms, Walk-In Closet(s)
Heating Central
Cooling Central Air
Flooring Carpet, Tile
Exterior
Parking Features Attached
Utilities Available Electricity Connected, Sewer Connected, Water Connected
Amenities Available Gated
View Pond
Porch Covered, Rear Porch
Garage No
Private Pool No
Building
Water Public
Architectural Style Contemporary
New Construction No
Others
Senior Community No
Tax ID 0200413200
Acceptable Financing Cash, Conventional, FHA, VA Loan
Listing Terms Cash, Conventional, FHA, VA Loan






