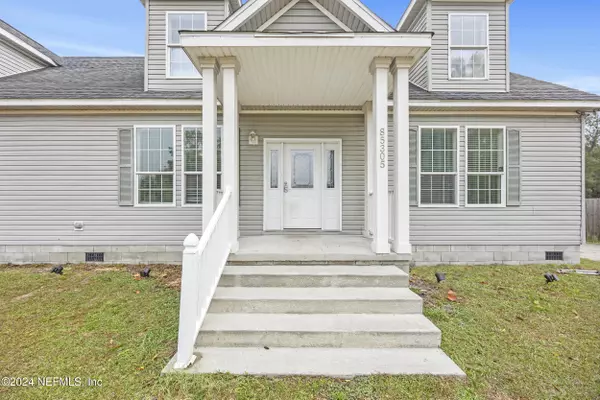85305 LINDSEY KAY CT Yulee, FL 32097
5 Beds
2 Baths
3,762 SqFt
UPDATED:
01/04/2025 06:36 PM
Key Details
Property Type Single Family Home
Sub Type Single Family Residence
Listing Status Active
Purchase Type For Sale
Square Footage 3,762 sqft
Price per Sqft $176
Subdivision Yulee Farms
MLS Listing ID 2060786
Bedrooms 5
Full Baths 2
Construction Status Updated/Remodeled
HOA Y/N No
Originating Board realMLS (Northeast Florida Multiple Listing Service)
Year Built 2009
Annual Tax Amount $5,172
Lot Size 0.500 Acres
Acres 0.5
Property Description
Inside, the house has been thoughtfully renovated with a modern touch. The kitchen is a showstopper, featuring sleek granite countertops, a striking marble backsplash, and a stainless-steel cooking hood. Plenty of cabinet space for all your kitchen essentials. High ceilings and crown molding create an open, airy feel throughout the home, while expansive rooms provide comfort and style. Two separate living areas give you flexibility for family gatherings or quiet relaxation.
The master bath is a luxurious escape, complete with wiring for a TV and an electric fireplace, making it perfect for unwinding after a long day. This home offers the best of country living!
Location
State FL
County Nassau
Community Yulee Farms
Area 481-Nassau County-Yulee South
Direction Directions: From 95, exit Pecan park rd, head east, turn left on 17, turn right on Harts rd., turn left on eady and turn right on Lindsey Kay, home is on the left
Interior
Interior Features Breakfast Bar, Ceiling Fan(s), Primary Bathroom -Tub with Separate Shower, Primary Downstairs
Heating Central
Cooling Central Air
Flooring Laminate, Wood
Fireplaces Number 1
Fireplaces Type Electric
Furnishings Unfurnished
Fireplace Yes
Laundry Electric Dryer Hookup, Lower Level, Washer Hookup
Exterior
Parking Features Additional Parking, Detached, Garage
Garage Spaces 2.0
Utilities Available Cable Connected, Electricity Connected
Porch Deck, Patio
Total Parking Spaces 2
Garage Yes
Private Pool No
Building
Sewer Septic Tank
Water Well
New Construction No
Construction Status Updated/Remodeled
Others
Senior Community No
Tax ID 422N27430C00180000
Acceptable Financing Cash, Conventional, FHA, VA Loan
Listing Terms Cash, Conventional, FHA, VA Loan





