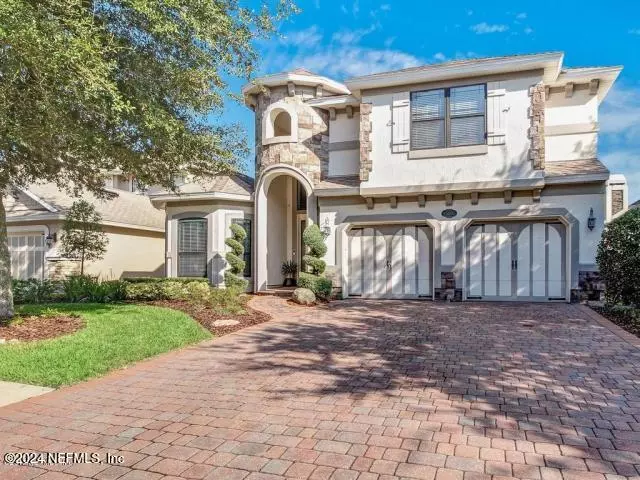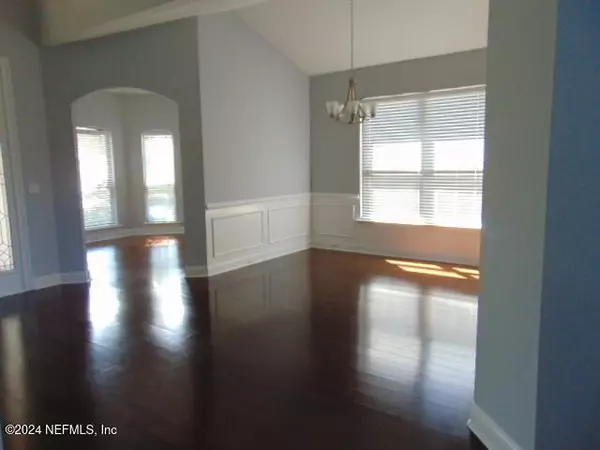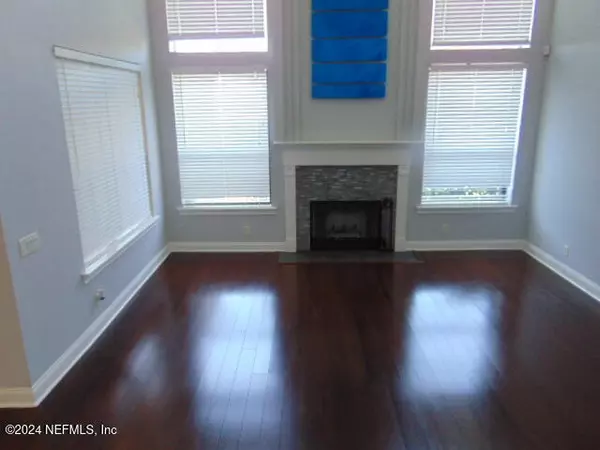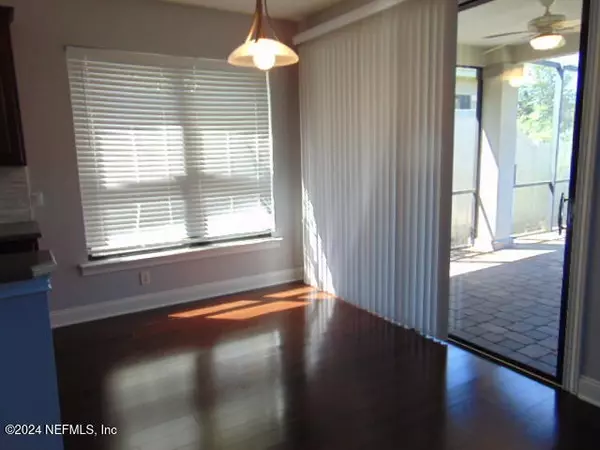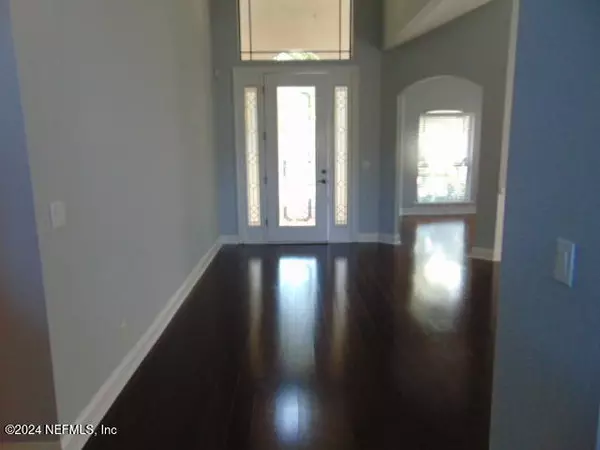13081 BERWICKSHIRE DR Jacksonville, FL 32224
4 Beds
4 Baths
2,990 SqFt
UPDATED:
12/31/2024 10:18 PM
Key Details
Property Type Single Family Home
Sub Type Single Family Residence
Listing Status Active
Purchase Type For Rent
Square Footage 2,990 sqft
Subdivision Highland Glen
MLS Listing ID 2060960
Style Contemporary,Spanish
Bedrooms 4
Full Baths 3
Half Baths 1
HOA Y/N Yes
Originating Board realMLS (Northeast Florida Multiple Listing Service)
Year Built 2005
Lot Size 6,098 Sqft
Acres 0.14
Property Description
Location
State FL
County Duval
Community Highland Glen
Area 026-Intracoastal West-South Of Beach Blvd
Direction Beach Blvd just west of Hodges Blvd about 1/2 mile on the left. Community is gated.
Interior
Interior Features Ceiling Fan(s), Eat-in Kitchen, Entrance Foyer, Open Floorplan, Primary Bathroom -Tub with Separate Shower, Primary Downstairs, Vaulted Ceiling(s), Walk-In Closet(s)
Heating Electric
Cooling Central Air
Fireplaces Number 1
Furnishings Unfurnished
Fireplace Yes
Laundry In Unit
Exterior
Garage Spaces 2.0
Utilities Available Cable Available, Electricity Connected, Sewer Connected, Water Connected
Amenities Available Clubhouse, Fitness Center, Gated, Management - Off Site, Playground
View Water
Porch Covered, Screened
Total Parking Spaces 2
Garage Yes
Private Pool No
Building
Faces South
Story 2
Architectural Style Contemporary, Spanish
Level or Stories 2
Others
Senior Community No
Tax ID 1670674470
Security Features Security Gate

