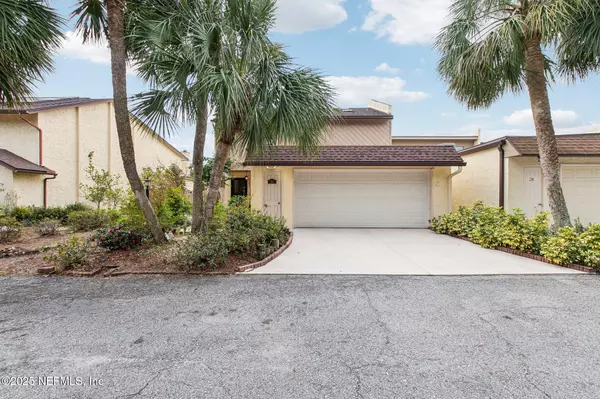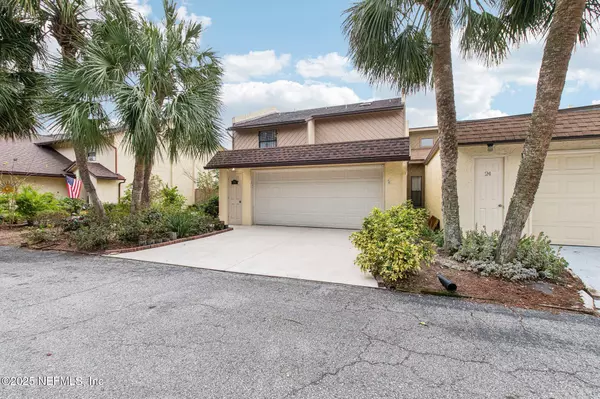25 FOX VALLEY DR Orange Park, FL 32073
3 Beds
3 Baths
1,865 SqFt
UPDATED:
01/12/2025 07:38 AM
Key Details
Property Type Single Family Home
Sub Type Single Family Residence
Listing Status Active
Purchase Type For Sale
Square Footage 1,865 sqft
Price per Sqft $240
Subdivision Fox Valley
MLS Listing ID 2061824
Bedrooms 3
Full Baths 3
Construction Status Updated/Remodeled
HOA Fees $99/mo
HOA Y/N Yes
Originating Board realMLS (Northeast Florida Multiple Listing Service)
Year Built 1986
Annual Tax Amount $4,277
Lot Size 5,227 Sqft
Acres 0.12
Property Description
Location
State FL
County Clay
Community Fox Valley
Area 135-Park West/Montclair
Direction I-295 Southeast to US Highway 17 S/Park Ave, 1.8 miles turn Left on Kinsgley Ave, go 2.4 miles turn Left on Fox Valley Dr, stay Left on Fox Valley Dr, house will be on your right.
Interior
Interior Features Built-in Features, Ceiling Fan(s), His and Hers Closets, Pantry, Primary Bathroom - Shower No Tub, Smart Thermostat, Vaulted Ceiling(s)
Heating Central, Electric, Hot Water
Cooling Electric
Flooring Wood
Fireplaces Number 1
Fireplaces Type Wood Burning
Furnishings Unfurnished
Fireplace Yes
Laundry Electric Dryer Hookup, Lower Level, Washer Hookup
Exterior
Exterior Feature Dock
Parking Features Additional Parking, Garage, Garage Door Opener
Garage Spaces 2.0
Fence Wood
Utilities Available Cable Available, Electricity Connected, Water Connected
Amenities Available Maintenance Grounds
View Pond
Roof Type Shingle
Porch Covered, Deck, Patio, Screened
Total Parking Spaces 2
Garage Yes
Private Pool No
Building
Sewer Public Sewer
Water Public
Structure Type Frame,Stucco
New Construction No
Construction Status Updated/Remodeled
Schools
Elementary Schools Orange Park
Middle Schools Orange Park
High Schools Orange Park
Others
HOA Name Fox Valley HOA
Senior Community No
Tax ID 07042601291802600
Security Features Smoke Detector(s)
Acceptable Financing Cash, Conventional, FHA, VA Loan
Listing Terms Cash, Conventional, FHA, VA Loan





