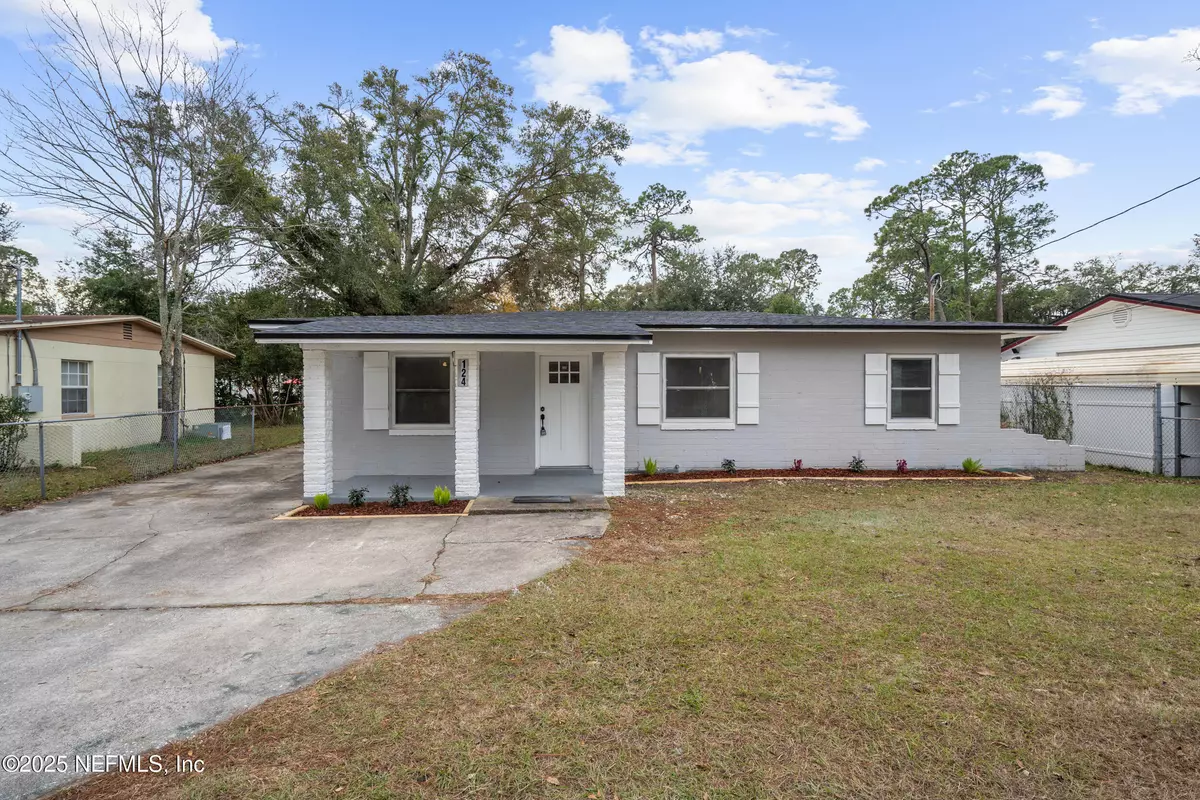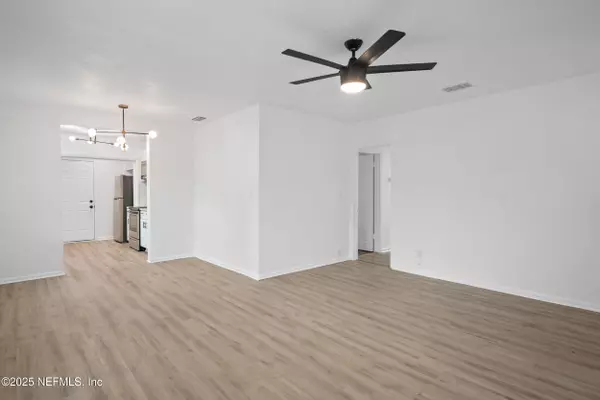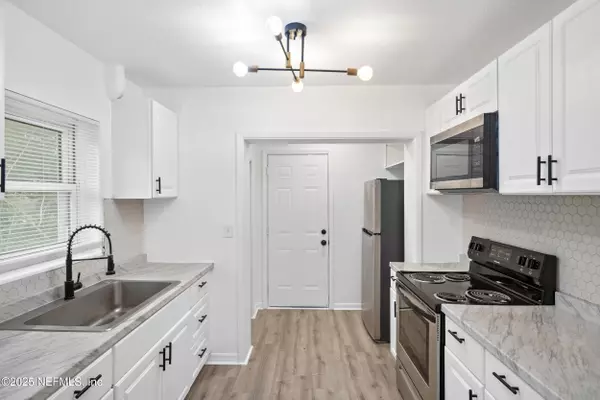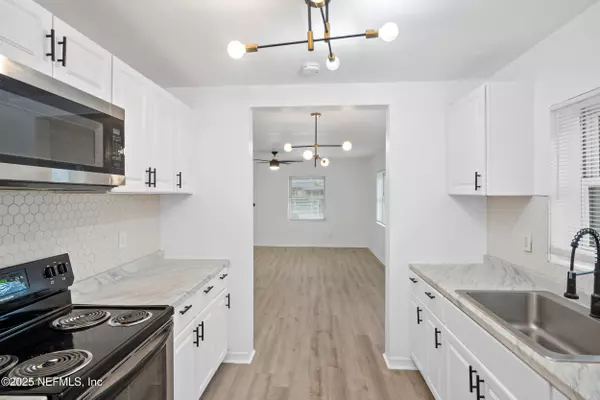124 W 42ND ST Jacksonville, FL 32208
3 Beds
2 Baths
1,154 SqFt
OPEN HOUSE
Sat Jan 18, 9:00am - 12:00pm
UPDATED:
01/17/2025 09:22 PM
Key Details
Property Type Single Family Home
Sub Type Single Family Residence
Listing Status Active
Purchase Type For Sale
Square Footage 1,154 sqft
Price per Sqft $173
Subdivision Laurel Terrace
MLS Listing ID 2064768
Style Traditional
Bedrooms 3
Full Baths 2
Construction Status Updated/Remodeled
HOA Y/N No
Originating Board realMLS (Northeast Florida Multiple Listing Service)
Year Built 1951
Annual Tax Amount $2,768
Lot Size 6,098 Sqft
Acres 0.14
Property Description
Location
State FL
County Duval
Community Laurel Terrace
Area 071-Brentwood/Evergreen
Direction From 20th Street (MLK) and Exit to North Main Street, Left on 44th Street West at Light to Left on Pearl Street to left on W 42nd St
Interior
Interior Features Ceiling Fan(s), Primary Bathroom - Shower No Tub, Smart Thermostat
Heating Central
Cooling Central Air
Flooring Laminate
Furnishings Unfurnished
Laundry Electric Dryer Hookup, Washer Hookup
Exterior
Parking Features Off Street
Fence Back Yard, Chain Link
Utilities Available Cable Available, Electricity Connected, Sewer Connected, Water Available
Roof Type Shingle
Porch Front Porch
Garage No
Private Pool No
Building
Faces North
Sewer Public Sewer
Water Public
Architectural Style Traditional
Structure Type Concrete
New Construction No
Construction Status Updated/Remodeled
Schools
Elementary Schools North Shore
Middle Schools Matthew Gilbert
High Schools Jean Ribault
Others
Senior Community No
Tax ID 0275590000
Acceptable Financing Cash, Conventional, FHA, VA Loan
Listing Terms Cash, Conventional, FHA, VA Loan





