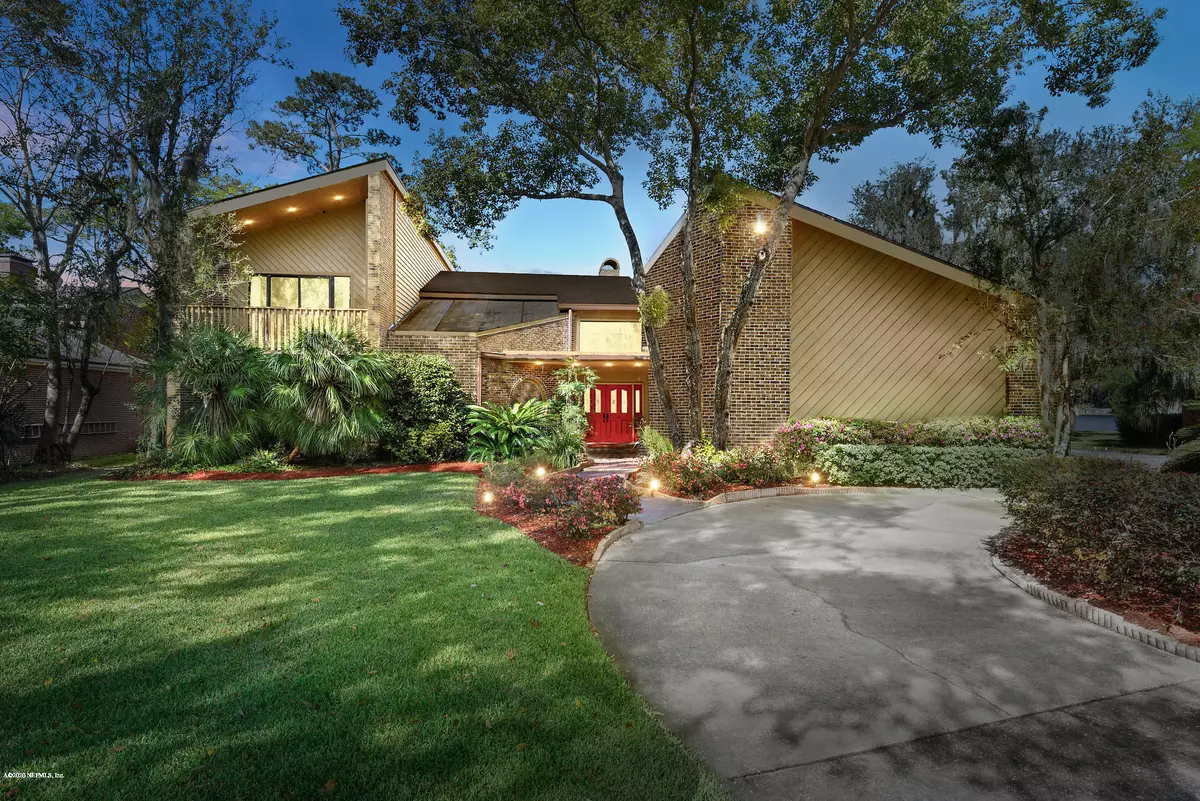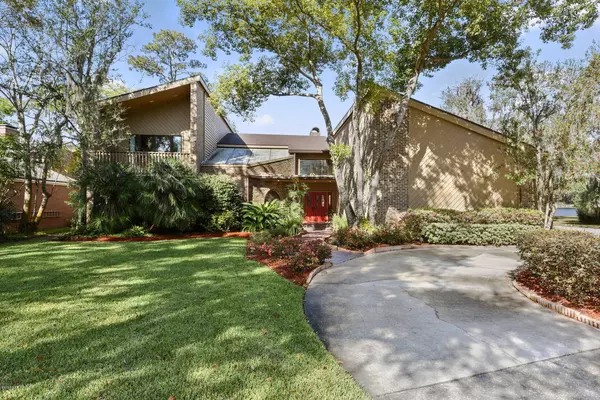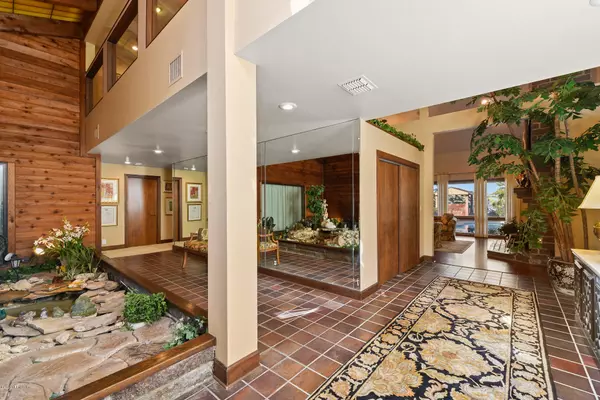$1,050,000
$1,169,000
10.2%For more information regarding the value of a property, please contact us for a free consultation.
5903 SAXONY WOODS LN Jacksonville, FL 32211
4 Beds
4 Baths
7,102 SqFt
Key Details
Sold Price $1,050,000
Property Type Single Family Home
Sub Type Single Family Residence
Listing Status Sold
Purchase Type For Sale
Square Footage 7,102 sqft
Price per Sqft $147
Subdivision Saxony Woods
MLS Listing ID 1043122
Sold Date 11/22/21
Bedrooms 4
Full Baths 3
Half Baths 1
HOA Y/N No
Originating Board realMLS (Northeast Florida Multiple Listing Service)
Year Built 1985
Lot Dimensions 120 X 270; .74 acres
Property Description
Welcome to the sunset show! This gorgeous riverfront home is truly one of a kind. It boasts incredible views of the St. Johns River and Jacksonville skyline. Featuring a private deep water dock, boat lift, large pool and custom deck overlooking exquisite landscape. Absolutely an outdoor oasis! The open floor plan is perfect for hosting family and friends for any occasion. Featuring a large great room, formal living room, double sided stone fireplace with 15 foot vaulted ceilings. Stunning formal dining room, huge gourmet kitchen and breakfast nook. 4 bedrooms, 4 bathrooms and exclusive home office. The exercise/flex room give endless options for use. Enjoy and entertain in the billiard/game room with a full size wet bar, or relax in the sauna after a long day. This home has it all!
Location
State FL
County Duval
Community Saxony Woods
Area 041-Arlington
Direction From Atlantic Blvd. Go north on University, then left on Saxony Woods Lane. Home is center of the cul-de-sac on the water.
Interior
Interior Features Breakfast Bar, Breakfast Nook, Central Vacuum, Eat-in Kitchen, Entrance Foyer, In-Law Floorplan, Kitchen Island, Pantry, Primary Bathroom -Tub with Separate Shower, Skylight(s), Split Bedrooms, Vaulted Ceiling(s), Walk-In Closet(s), Wet Bar
Heating Central
Cooling Central Air
Flooring Carpet, Tile, Wood
Fireplaces Number 2
Fireplaces Type Double Sided, Wood Burning
Fireplace Yes
Exterior
Exterior Feature Balcony, Boat Lift
Parking Features Additional Parking, Attached, Circular Driveway, Garage, Garage Door Opener
Garage Spaces 2.0
Pool In Ground
Waterfront Description River Front
View River
Roof Type Shingle
Porch Deck, Patio
Total Parking Spaces 2
Private Pool No
Building
Lot Description Cul-De-Sac, Sprinklers In Front, Sprinklers In Rear, Other
Sewer Septic Tank
Water Public
Structure Type Frame,Wood Siding
New Construction No
Others
Tax ID 1346031018
Security Features Security System Leased,Smoke Detector(s)
Acceptable Financing Cash, Conventional
Listing Terms Cash, Conventional
Read Less
Want to know what your home might be worth? Contact us for a FREE valuation!

Our team is ready to help you sell your home for the highest possible price ASAP
Bought with UNITED REAL ESTATE GALLERY






