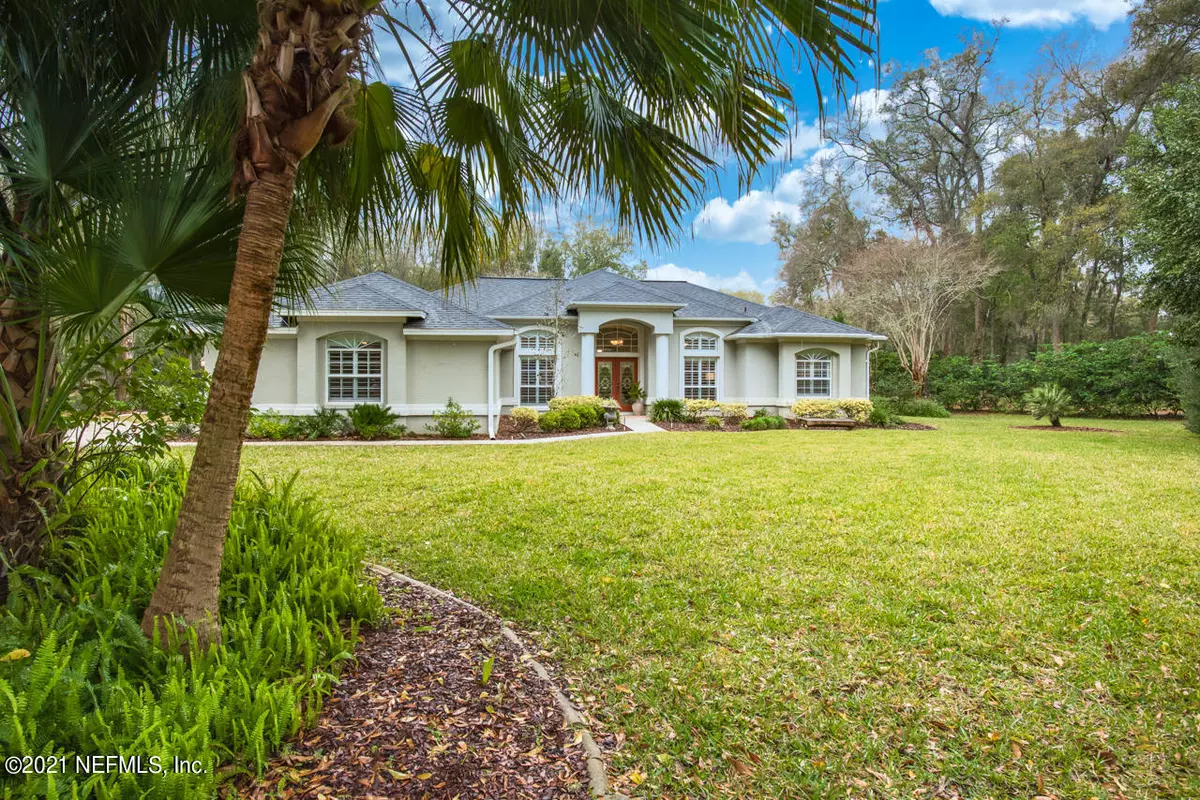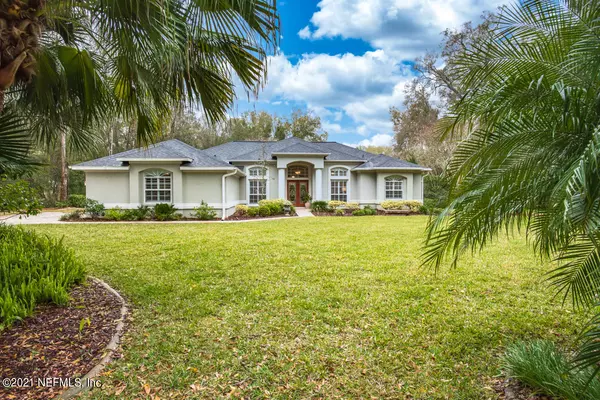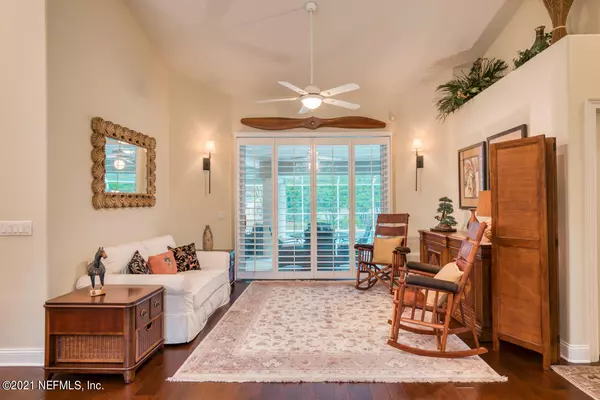$525,000
$525,000
For more information regarding the value of a property, please contact us for a free consultation.
4149 CREEKBLUFF DR St Augustine, FL 32086
3 Beds
3 Baths
2,177 SqFt
Key Details
Sold Price $525,000
Property Type Single Family Home
Sub Type Single Family Residence
Listing Status Sold
Purchase Type For Sale
Square Footage 2,177 sqft
Price per Sqft $241
Subdivision Oak Bluff
MLS Listing ID 1098116
Sold Date 05/04/21
Style Traditional
Bedrooms 3
Full Baths 2
Half Baths 1
HOA Fees $33/qua
HOA Y/N Yes
Originating Board realMLS (Northeast Florida Multiple Listing Service)
Year Built 1997
Lot Dimensions .67 +/- acres
Property Description
PRIVATE PRISTINE SETTING! Gorgeous 3BR/2.5BA pool home on over half acre of beautifully landscaped grounds. Relax on the covered lanai in the completely private, fenced back yard w/heated pool & built-in hot tub. Home has new artisan hand scraped hardwood floors, new interior paint, updated HVAC. Well appointed kitchen w/granite counters, oversized breakfast bar & dining area that overlook the screened lanai & sparkling pool. Kitchen is open to family room w/access to pool area through 8ft glass sliders. Additional glass sliders offer pool/lanai access from living room & master bedroom. Pool has access to half bath. Classic French doors lead into private office. Custom window treatments, as well as large plantation shutters. Custom closets by California Closets. Garage is finished with custom cabinets & epoxy flooring. Don't let this one get away! Schedule your showing today!
Location
State FL
County St. Johns
Community Oak Bluff
Area 337-Old Moultrie Rd/Wildwood
Direction From East Palatka, take SR 207 to St. Augustine, right on Wildwood Dr, follow to Oak Bluff Subdivision on the left, turn onto Creekbluff Dr, follow to home on left, just around sharp curve.
Rooms
Other Rooms Shed(s)
Interior
Interior Features Breakfast Bar, Eat-in Kitchen, Entrance Foyer, Primary Bathroom -Tub with Separate Shower, Split Bedrooms, Vaulted Ceiling(s), Walk-In Closet(s)
Heating Central, Heat Pump
Cooling Central Air
Flooring Wood
Laundry Electric Dryer Hookup, Washer Hookup
Exterior
Parking Features Attached, Garage, Garage Door Opener
Garage Spaces 2.0
Fence Back Yard, Wood
Pool In Ground, Gas Heat, Screen Enclosure
Utilities Available Cable Available
Roof Type Shingle
Porch Patio, Porch, Screened
Total Parking Spaces 2
Private Pool No
Building
Lot Description Cul-De-Sac
Sewer Septic Tank
Water Public
Architectural Style Traditional
Structure Type Block,Concrete,Stucco
New Construction No
Schools
Elementary Schools Otis A. Mason
Middle Schools Gamble Rogers
High Schools Pedro Menendez
Others
Tax ID 1408410160
Security Features Smoke Detector(s)
Acceptable Financing Cash, Conventional, FHA
Listing Terms Cash, Conventional, FHA
Read Less
Want to know what your home might be worth? Contact us for a FREE valuation!

Our team is ready to help you sell your home for the highest possible price ASAP
Bought with DJ & LINDSEY REAL ESTATE





