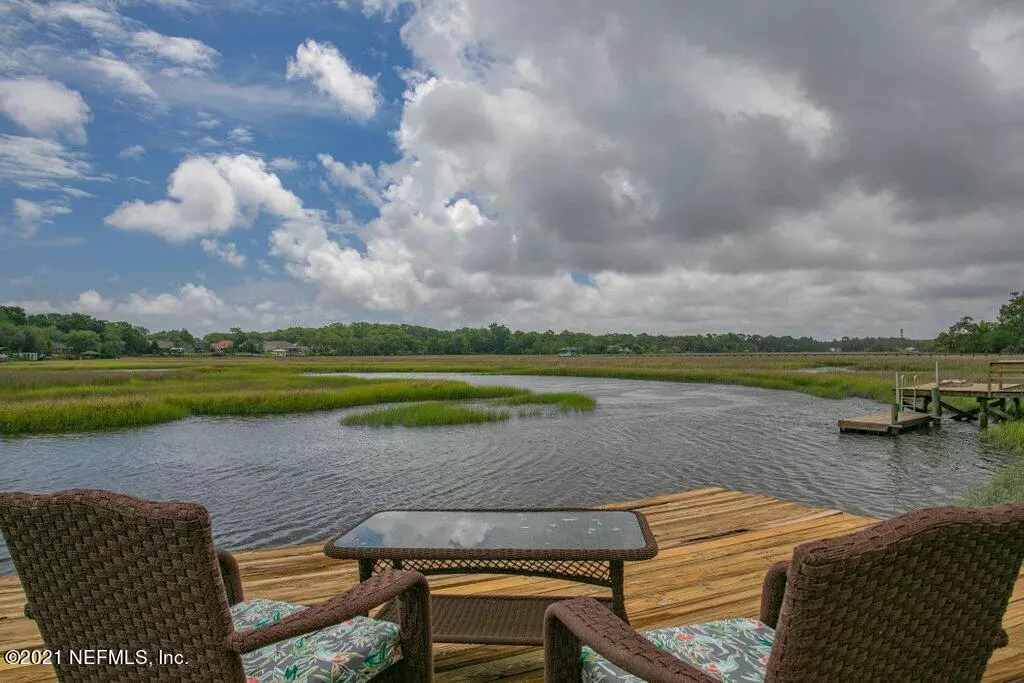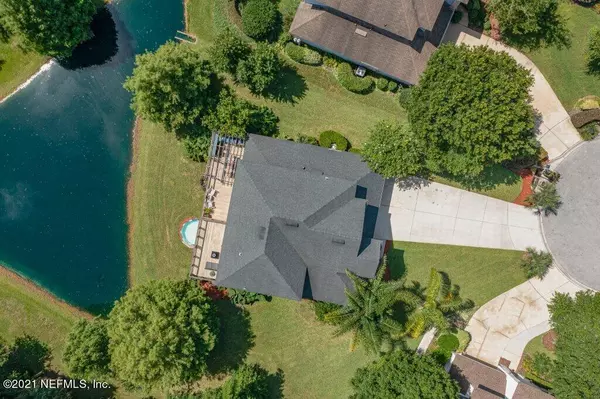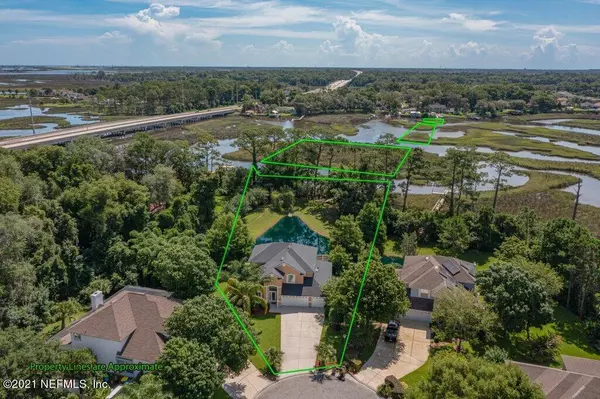$700,000
$700,000
For more information regarding the value of a property, please contact us for a free consultation.
12499 MT PLEASANT WOODS DR Jacksonville, FL 32225
5 Beds
4 Baths
2,883 SqFt
Key Details
Sold Price $700,000
Property Type Single Family Home
Sub Type Single Family Residence
Listing Status Sold
Purchase Type For Sale
Square Footage 2,883 sqft
Price per Sqft $242
Subdivision Gately Manors
MLS Listing ID 1118230
Sold Date 08/02/21
Bedrooms 5
Full Baths 4
HOA Fees $33/ann
HOA Y/N Yes
Originating Board realMLS (Northeast Florida Multiple Listing Service)
Year Built 2003
Property Description
THIS could be your forever family home! Off the intracoastal West, in the established neighborhood of Gately Manors, an oasis from city life awaits. Nestled on a cul de sac on 6.25 acres, this spacious home - complete with a grand entrance, pulls you into its
'Casual elegance.' The family room, with gas log fireplace, frames a view of the pond and Mt. Pleasant creek. This family-centric home has 4 bedrooms, plus a mother in law's suite on the first floor- which could also become the owner's suite. An updated, open-concept kitchen sparkles with new stainless appliances and granite countertops. Incredible views unfold in the second-floor owner's suite, featuring a full wall of glass and patio doors which lead to a private deck. Enjoy life on the water under a charming lighted pergola and outdoor entertainment area complete with with built in grill, refrigerator, wet bar and outdoor dining area. An additional covered entertainment area with seating, provides protection on a rainy day. With a perfect fishing dock, so much room for the kids to explore, access to Mt Pleasant Creek for kayaks, or canoes this home might just be your paradise.
Location
State FL
County Duval
Community Gately Manors
Area 043-Intracoastal West-North Of Atlantic Blvd
Direction From 295 North, take McCormick Road east to right on Gately. Take first left onto Mt Pleasant Woods to home at the end.
Rooms
Other Rooms Outdoor Kitchen
Interior
Interior Features Eat-in Kitchen, In-Law Floorplan, Primary Bathroom -Tub with Separate Shower, Vaulted Ceiling(s), Walk-In Closet(s)
Heating Central
Cooling Central Air
Flooring Carpet, Tile, Wood
Fireplaces Type Gas
Fireplace Yes
Exterior
Exterior Feature Dock
Parking Features Additional Parking, Attached, Garage
Garage Spaces 3.0
Pool None
Waterfront Description Pond
View Water
Roof Type Shingle
Total Parking Spaces 3
Private Pool No
Building
Lot Description Cul-De-Sac, Sprinklers In Front, Sprinklers In Rear, Other
Sewer Public Sewer
Water Public
Structure Type Frame,Stucco
New Construction No
Others
Tax ID 1609021065
Acceptable Financing Cash, Conventional, FHA, VA Loan
Listing Terms Cash, Conventional, FHA, VA Loan
Read Less
Want to know what your home might be worth? Contact us for a FREE valuation!

Our team is ready to help you sell your home for the highest possible price ASAP






