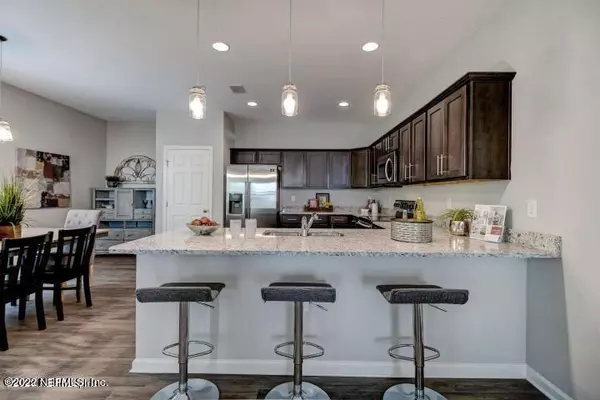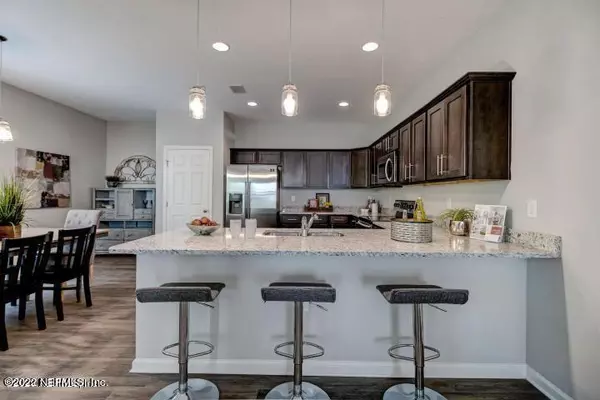$430,000
$429,900
For more information regarding the value of a property, please contact us for a free consultation.
1451 SAMANTHA CIR Jacksonville, FL 32218
4 Beds
3 Baths
2,054 SqFt
Key Details
Sold Price $430,000
Property Type Single Family Home
Sub Type Single Family Residence
Listing Status Sold
Purchase Type For Sale
Square Footage 2,054 sqft
Price per Sqft $209
Subdivision Broward Estates
MLS Listing ID 1158134
Sold Date 05/16/22
Bedrooms 4
Full Baths 2
Half Baths 1
Construction Status Under Construction
HOA Y/N No
Originating Board realMLS (Northeast Florida Multiple Listing Service)
Year Built 2022
Lot Dimensions see site plan
Property Description
BEAUTIFUL HOME ON CUL-DE-SAC, SOON TO BE COMPLETED.
4 BEDROOM/2.5 BATHROOM TWO STORY HOME. Open concept floor plan. Beautiful granite counter tops. Stainless steel appliance package included (26cf side by side fridge w/ ice & water, self-cleaning glass top range, dishwasher and OTR microwave). Home comes with 1yr builder warranty and termite bond. Photos are an example of home to be built
Location
State FL
County Duval
Community Broward Estates
Area 092-Oceanway/Pecan Park
Direction Take New Berlin Rd to Richfield Blvd. Turns into Samantha Circle
Interior
Interior Features Breakfast Bar, Pantry, Primary Bathroom - Tub with Shower, Walk-In Closet(s)
Heating Central, Electric
Cooling Central Air, Electric
Flooring Carpet, Vinyl
Exterior
Parking Features Attached, Garage
Garage Spaces 2.0
Pool None
Roof Type Shingle
Porch Front Porch, Porch, Screened
Total Parking Spaces 2
Private Pool No
Building
Lot Description Cul-De-Sac, Irregular Lot
Sewer Public Sewer
Water Public
Structure Type Fiber Cement,Frame
New Construction Yes
Construction Status Under Construction
Others
Tax ID 1069390420
Security Features Smoke Detector(s)
Acceptable Financing Cash, Conventional, FHA
Listing Terms Cash, Conventional, FHA
Read Less
Want to know what your home might be worth? Contact us for a FREE valuation!

Our team is ready to help you sell your home for the highest possible price ASAP
Bought with THRESHOLD REALTY AND MORTGAGE GROUP






