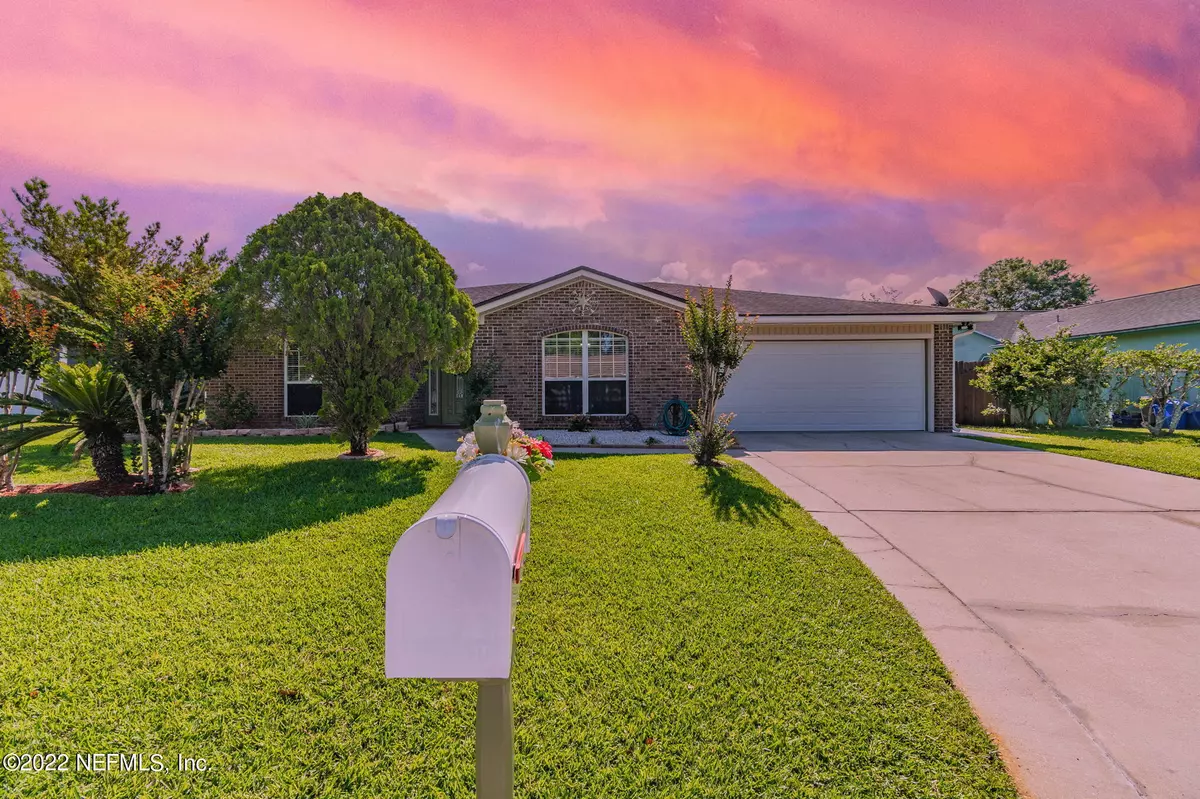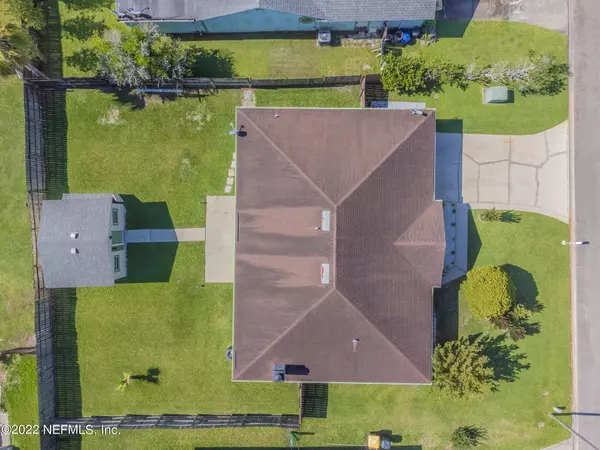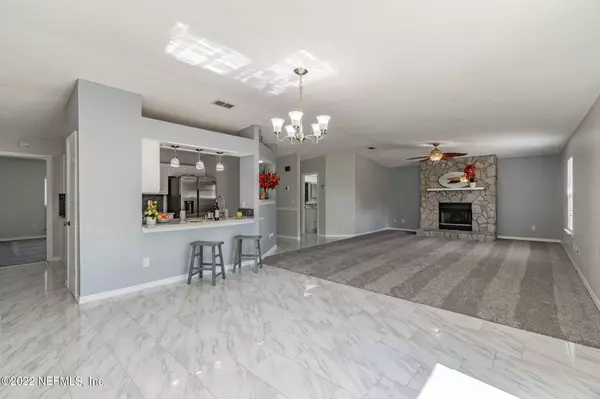$330,000
$265,000
24.5%For more information regarding the value of a property, please contact us for a free consultation.
7967 EVENING FLOWER LN Jacksonville, FL 32244
3 Beds
2 Baths
1,788 SqFt
Key Details
Sold Price $330,000
Property Type Single Family Home
Sub Type Single Family Residence
Listing Status Sold
Purchase Type For Sale
Square Footage 1,788 sqft
Price per Sqft $184
Subdivision Amandas Crossing
MLS Listing ID 1168294
Sold Date 06/14/22
Style Ranch
Bedrooms 3
Full Baths 2
HOA Y/N No
Originating Board realMLS (Northeast Florida Multiple Listing Service)
Year Built 1990
Property Description
Elegant 3 bed, 2 bath, ranch style home, nestled close to all. This home has some nice updates, mantle encased stone fireplace makes this living room your go to spot. Eat in kitchen and updated solid surface countertops make it easy to enjoy. This one is truly ready for your family to call its 1788 sq/ft home. Updated finished interior accents and surfaces. MB has walk in closet and shower. Fully fenced in yard, with LG utility/workshop shed. Cul-de-sac road in a picturesque neighborhood.
Location
State FL
County Duval
Community Amandas Crossing
Area 067-Collins Rd/Argyle/Oakleaf Plantation (Duval)
Direction From 295, take Collins Rd exit heading west South on Rampart Rd, West into Amanda's Crossing, West on Sweet Rose Ln, North on Evening Flower Ln, House on right.
Rooms
Other Rooms Shed(s)
Interior
Interior Features Breakfast Bar, Entrance Foyer, Pantry, Primary Bathroom - Shower No Tub, Primary Downstairs, Split Bedrooms, Walk-In Closet(s)
Heating Central, Electric, Heat Pump, Other
Cooling Central Air, Electric
Flooring Carpet, Concrete, Tile
Fireplaces Number 1
Fireplaces Type Wood Burning
Furnishings Unfurnished
Fireplace Yes
Laundry Electric Dryer Hookup, Washer Hookup
Exterior
Parking Features Additional Parking, Attached, Garage, Garage Door Opener
Garage Spaces 2.0
Fence Back Yard, Wood
Pool None
Utilities Available Cable Available, Other
Amenities Available Laundry
Roof Type Shingle
Porch Front Porch, Patio, Porch
Total Parking Spaces 2
Private Pool No
Building
Lot Description Cul-De-Sac
Sewer Public Sewer
Water Public
Architectural Style Ranch
Structure Type Fiber Cement,Frame
New Construction No
Schools
Elementary Schools Chimney Lakes
High Schools Westside High School
Others
Tax ID 0164685895
Security Features Smoke Detector(s)
Acceptable Financing Cash, Conventional, FHA, VA Loan
Listing Terms Cash, Conventional, FHA, VA Loan
Read Less
Want to know what your home might be worth? Contact us for a FREE valuation!

Our team is ready to help you sell your home for the highest possible price ASAP
Bought with BOLD CITY REALTY GROUP INC






