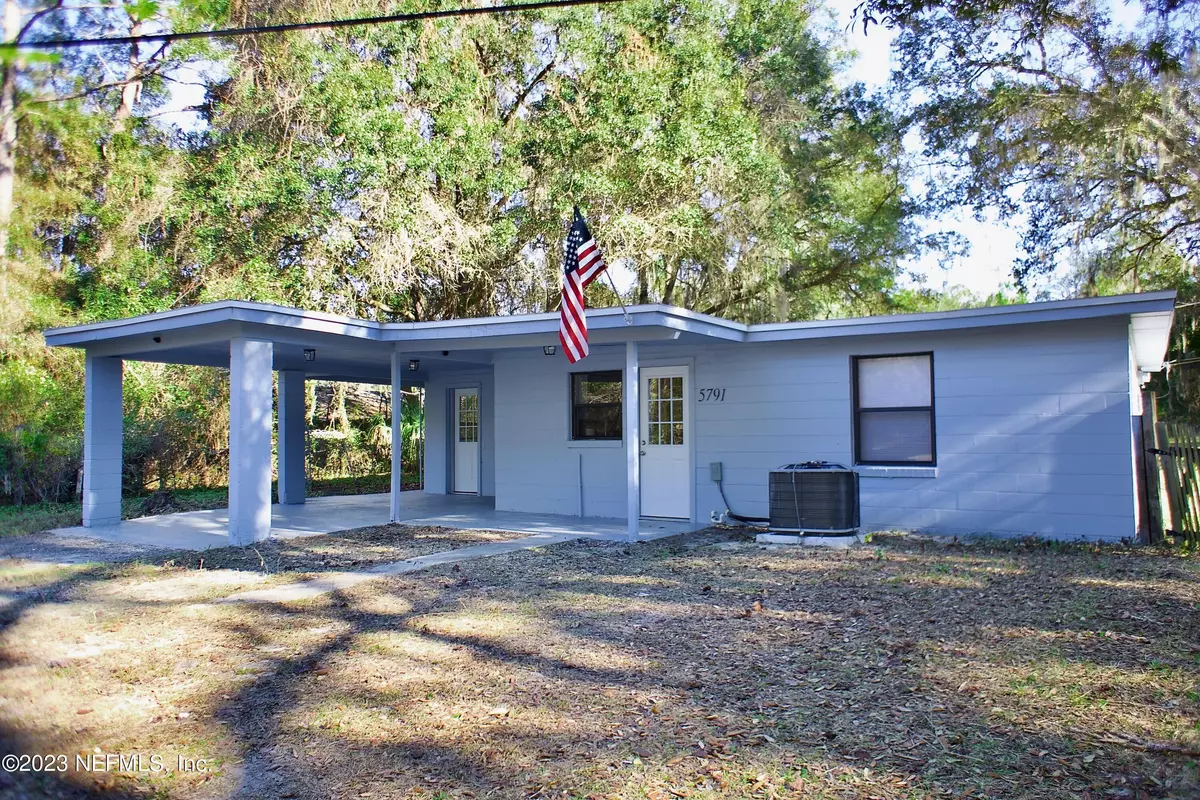$182,000
$175,000
4.0%For more information regarding the value of a property, please contact us for a free consultation.
5791 SE 8TH AVE Keystone Heights, FL 32656
3 Beds
2 Baths
1,470 SqFt
Key Details
Sold Price $182,000
Property Type Single Family Home
Sub Type Single Family Residence
Listing Status Sold
Purchase Type For Sale
Square Footage 1,470 sqft
Price per Sqft $123
Subdivision Mt Pleasant
MLS Listing ID 1207498
Sold Date 04/28/23
Style Traditional
Bedrooms 3
Full Baths 2
HOA Y/N No
Originating Board realMLS (Northeast Florida Multiple Listing Service)
Year Built 1962
Property Description
Welcome to 5791 SE 8th Avenue in Keystone Heights. This fully remodeled 3-bedroom 2 bath concrete block home is located between Keystone Heights and Starke so close to town with easy access to commute to larger cities in the area. The home features a new roof, new HVAC, new flooring throughout, along with remodeled kitchen and bathrooms. Plenty of space for the entire family with a large family room, dining room, and kitchen which includes new stainless appliances and granite countertops plus a spacious Master Bedroom Suite with lots of closet space. The oversized lot allows for plenty of space for outdoor activities. Make an appointment today to see this beautiful home.
Location
State FL
County Bradford
Community Mt Pleasant
Area 523-Bradford County-Se
Direction From State Road 100 turn onto 8th Ave and the home will be on your left.
Interior
Interior Features Primary Bathroom - Tub with Shower, Split Bedrooms
Heating Central, Heat Pump
Cooling Central Air
Flooring Carpet, Tile
Laundry Electric Dryer Hookup, Washer Hookup
Exterior
Parking Features Covered
Carport Spaces 1
Pool None
Roof Type Shingle
Porch Front Porch
Private Pool No
Building
Sewer Septic Tank
Water Well
Architectural Style Traditional
Structure Type Block,Concrete
New Construction No
Schools
Middle Schools Bradford
High Schools Bradford
Others
Tax ID 05549000000
Acceptable Financing Cash, Conventional, FHA, VA Loan
Listing Terms Cash, Conventional, FHA, VA Loan
Read Less
Want to know what your home might be worth? Contact us for a FREE valuation!

Our team is ready to help you sell your home for the highest possible price ASAP
Bought with HATCH REALTY SERVICES






