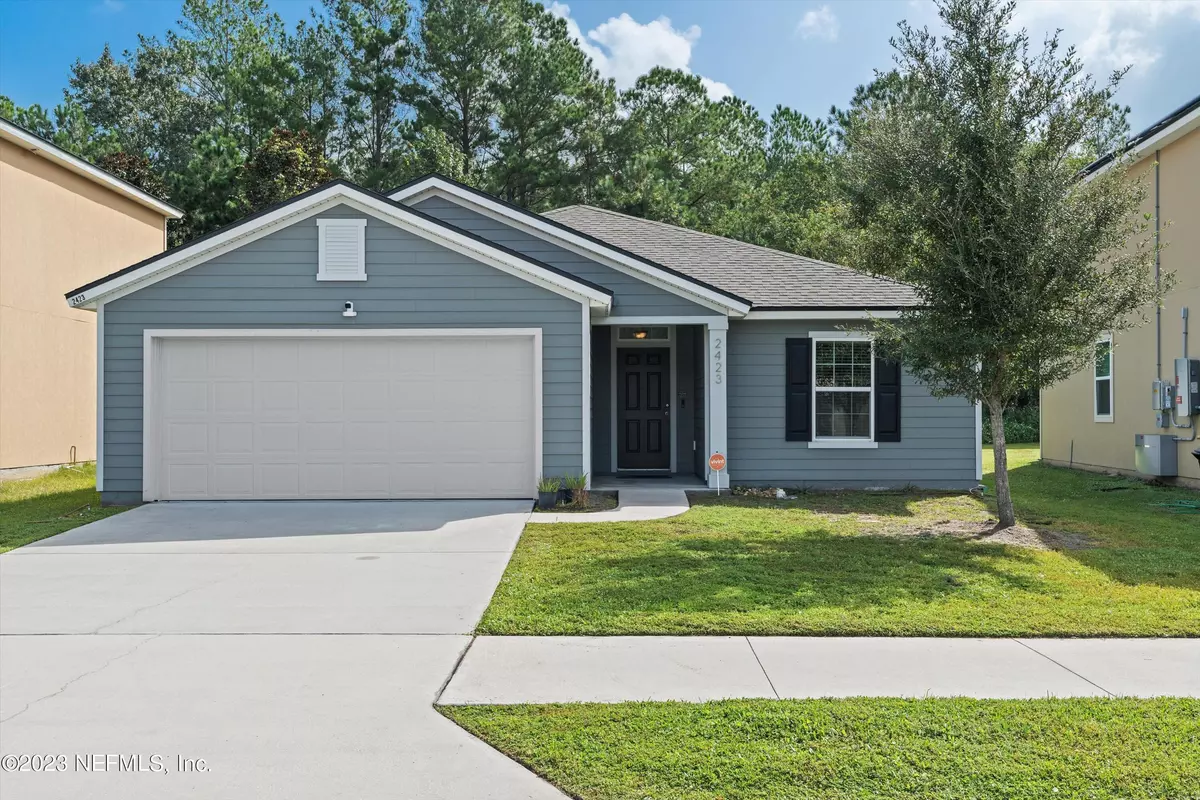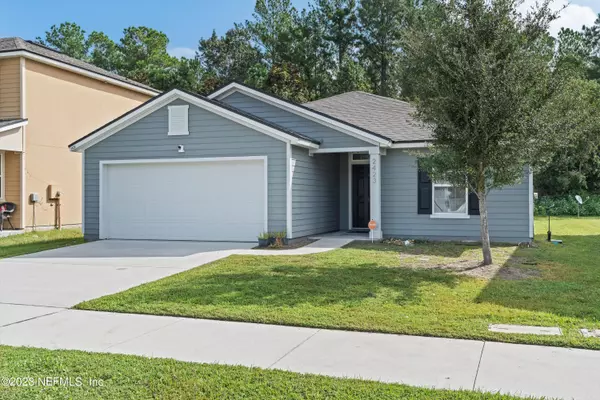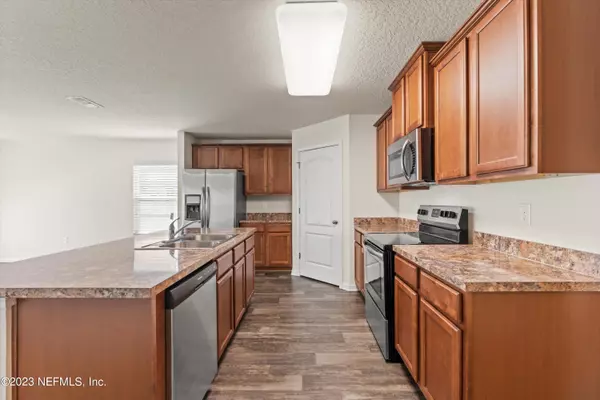$290,000
$290,000
For more information regarding the value of a property, please contact us for a free consultation.
2423 SOTTERLEY LN Jacksonville, FL 32220
3 Beds
2 Baths
1,564 SqFt
Key Details
Sold Price $290,000
Property Type Single Family Home
Sub Type Single Family Residence
Listing Status Sold
Purchase Type For Sale
Square Footage 1,564 sqft
Price per Sqft $185
Subdivision Pritchard Point
MLS Listing ID 1251254
Sold Date 12/06/23
Style Ranch
Bedrooms 3
Full Baths 2
HOA Fees $41/qua
HOA Y/N Yes
Originating Board realMLS (Northeast Florida Multiple Listing Service)
Year Built 2018
Property Description
Great opportunity to live in Pritchard Point, an established community located in Jacksonville in the popular Westside area! This 3-Bedroom, 2-Bathroom, 1,557 sqft home has been very well maintained and looks as good as the day it was built! The desirable, modern floor-plan makes entertaining easy. Split bedrooms & established low-maintenance landscaping increase the livability. Enjoy the short commute to any part of the greater Jacksonville area, including Jacksonville International Airport, River City Mall, downtown, and the beaches!
Location
State FL
County Duval
Community Pritchard Point
Area 081-Marietta/Whitehouse/Baldwin/Garden St
Direction From I-295 take exit 25 for Pritchard Rd and travel west .8 miles, turn left onto Imeson Rd and continue 1.2 miles to community on the left at Old Pioneer Rd.
Interior
Interior Features Entrance Foyer, Split Bedrooms, Walk-In Closet(s)
Heating Central
Cooling Central Air
Flooring Carpet, Laminate
Laundry Electric Dryer Hookup, Washer Hookup
Exterior
Parking Features Attached, Garage
Garage Spaces 2.0
Pool None
Amenities Available Playground
Roof Type Shingle
Porch Patio
Total Parking Spaces 2
Private Pool No
Building
Sewer Public Sewer
Water Public
Architectural Style Ranch
Structure Type Fiber Cement,Frame
New Construction No
Schools
Elementary Schools Pickett
Middle Schools Jean Ribault
High Schools Edward White
Others
Tax ID 0045192100
Security Features Smoke Detector(s)
Acceptable Financing Cash, Conventional, FHA, VA Loan
Listing Terms Cash, Conventional, FHA, VA Loan
Read Less
Want to know what your home might be worth? Contact us for a FREE valuation!

Our team is ready to help you sell your home for the highest possible price ASAP
Bought with HERRON REAL ESTATE LLC






