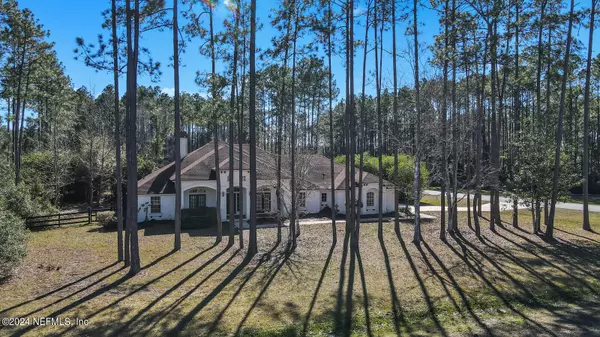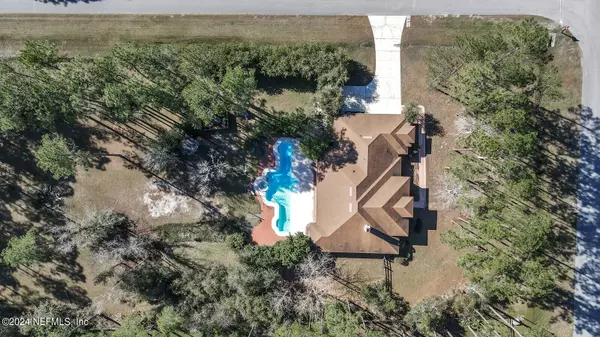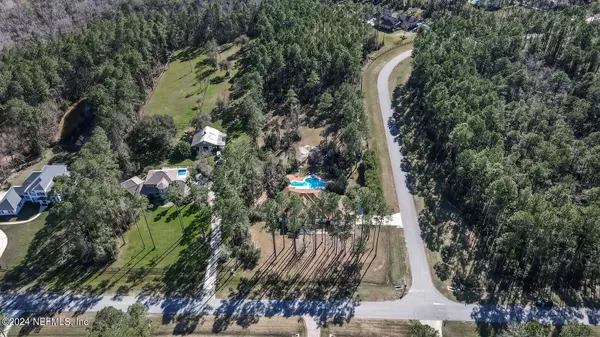$880,000
$949,000
7.3%For more information regarding the value of a property, please contact us for a free consultation.
193 BELMONT DR St Johns, FL 32259
5 Beds
4 Baths
3,075 SqFt
Key Details
Sold Price $880,000
Property Type Single Family Home
Sub Type Single Family Residence
Listing Status Sold
Purchase Type For Sale
Square Footage 3,075 sqft
Price per Sqft $286
Subdivision Whitelock Farms
MLS Listing ID 2006438
Sold Date 02/16/24
Style Ranch
Bedrooms 5
Full Baths 4
HOA Fees $133/ann
HOA Y/N Yes
Originating Board realMLS (Northeast Florida Multiple Listing Service)
Year Built 2001
Annual Tax Amount $9,129
Lot Size 3.040 Acres
Acres 3.04
Property Description
Rarely available in this special Equestrian community - LOCATION, LOCATION, LOCATION...in the Heart of St Johns County. Open and airy, floor-plan, 5 Bedroom, Office, POOL HOME, with 4 Full Baths, All on ONE-LEVEL..! Fenced in with gates, bring all your toys! Run and Play or Ride, on your very own 3 Acre Home-site, close to the Community Equestrian Center! Then Cool-OFF, in the beautiful Swimming POOL! Call ME for a Private Showing...this home is priced UNDER the market, so you can add your own decorator touches, upgrades, and TLC. It will sell quickly!
Location
State FL
County St. Johns
Community Whitelock Farms
Area 302-Orangedale Area
Direction I-95, to CR210 West. Turn Right into Whitelock Farms, Belmont Drive.
Interior
Interior Features Breakfast Nook, Ceiling Fan(s), Eat-in Kitchen, Entrance Foyer, Jack and Jill Bath, Kitchen Island, Walk-In Closet(s)
Heating Central, Electric, Heat Pump, Zoned
Cooling Attic Fan, Central Air
Flooring Carpet, Tile
Fireplaces Type Wood Burning
Furnishings Unfurnished
Fireplace Yes
Exterior
Parking Features Attached, Garage, Garage Door Opener
Garage Spaces 2.0
Fence Back Yard
Pool In Ground
Utilities Available Sewer Connected, Water Connected
Roof Type Shingle
Porch Rear Porch
Total Parking Spaces 2
Garage Yes
Private Pool No
Building
Lot Description Cleared, Irregular Lot, Many Trees, Wooded
Faces North
Sewer Septic Tank
Water Well
Architectural Style Ranch
Structure Type Frame,Stucco
New Construction No
Schools
Elementary Schools Hickory Creek
Middle Schools Switzerland Point
High Schools Bartram Trail
Others
HOA Name Whitelock Farms
Senior Community No
Tax ID 0100500480
Acceptable Financing Cash, Conventional, VA Loan
Listing Terms Cash, Conventional, VA Loan
Read Less
Want to know what your home might be worth? Contact us for a FREE valuation!

Our team is ready to help you sell your home for the highest possible price ASAP
Bought with RE/MAX SPECIALISTS






