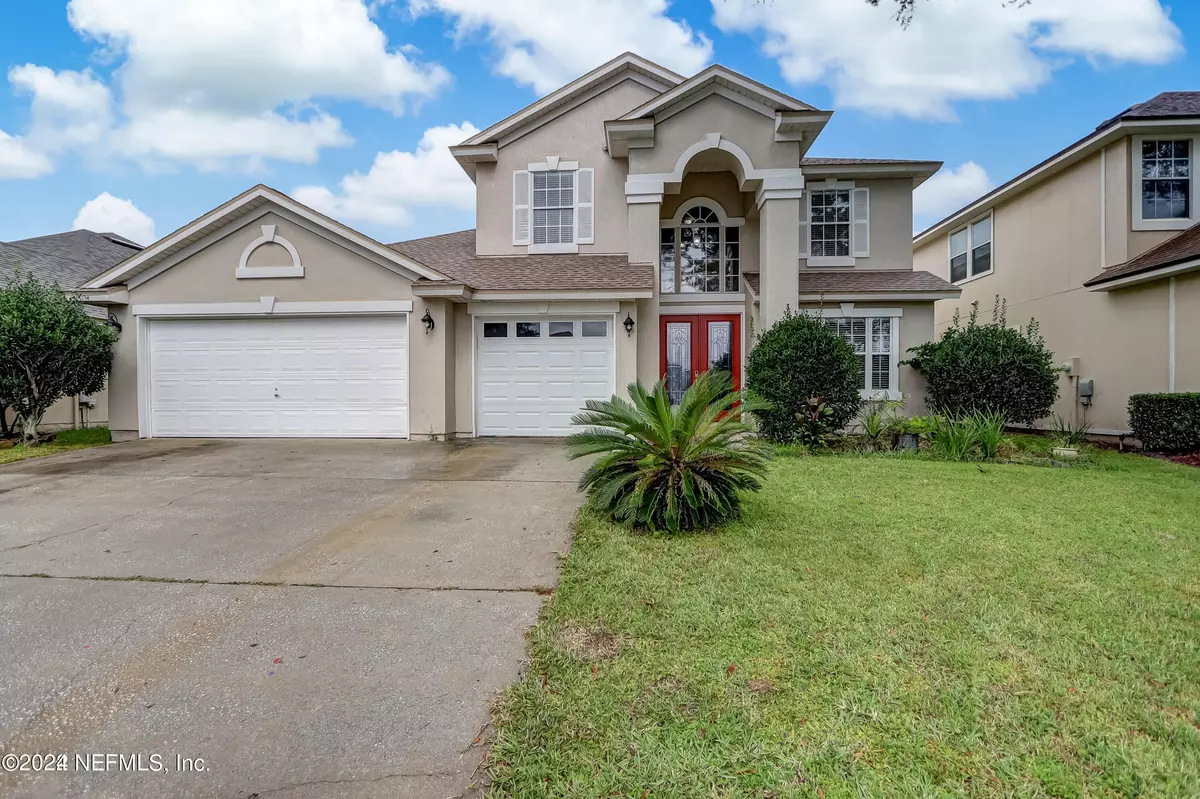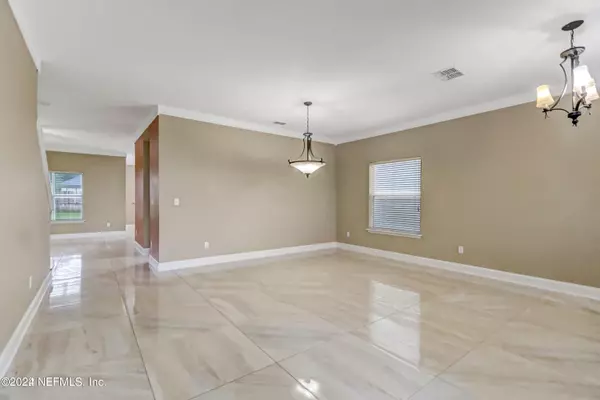$458,900
$458,900
For more information regarding the value of a property, please contact us for a free consultation.
3194 STONEBRIER RIDGE DR Orange Park, FL 32065
5 Beds
3 Baths
3,081 SqFt
Key Details
Sold Price $458,900
Property Type Single Family Home
Sub Type Single Family Residence
Listing Status Sold
Purchase Type For Sale
Square Footage 3,081 sqft
Price per Sqft $148
Subdivision Stonebrier
MLS Listing ID 2006110
Sold Date 03/01/24
Bedrooms 5
Full Baths 2
Half Baths 1
HOA Fees $9/ann
HOA Y/N Yes
Originating Board realMLS (Northeast Florida Multiple Listing Service)
Year Built 2003
Annual Tax Amount $4,754
Lot Size 7,405 Sqft
Acres 0.17
Property Description
Charming upgraded home in sought out neighborhood of Oakleaf .. Great 5/2 1/2 bathroom home is the perfect retreat for anyone looking to be part of a community with schools and endless amenities. With a formal dining and separate living room half bathroom along with Large kitchen with granite countertops, dark cabinets, and stainless-steel appliances including a wine fridge and wall oven. Roof only 4 years old and Master bedroom downstairs with all 4 others upstairs. Fully fenced yard gives a great playing area for kids or our friendly animals. 3rd car garage is fully insulated so is great for a home office. Community has amenity centers with pool, pool slide, splash park, sand volleyball, basketball courts, Tennis and Pickle ball , gym, and green fields to play various sports. Oakleaf Town center is a few minutes away for shopping entertainment and variety of restaurants. Close to NAS JAX, Cecil fields and major interstates.
Come see what this Beauty has to offer before it's gone
Location
State FL
County Clay
Community Stonebrier
Area 139-Oakleaf/Orange Park/Nw Clay County
Direction FROM I-295 AND BLANDING BLVD; S ON BLANDING; RIGHT ON ARGYLE FOREST BLVD; LEFT ON OAKLEAF VILLAGE PKWY;LEFT ON OAKSIDE DR; 2ND EXIT IN ROUNDABOUT; R ON STONEBRIER RIDGE DR; HOUSE ON LEFT
Interior
Interior Features Breakfast Bar, Primary Bathroom -Tub with Separate Shower, Split Bedrooms, Walk-In Closet(s)
Heating Central, Electric
Cooling Central Air, Electric
Flooring Carpet, Tile
Furnishings Unfurnished
Exterior
Parking Features Garage
Garage Spaces 3.0
Fence Wood
Pool Community
Utilities Available Electricity Available, Sewer Available
Amenities Available Basketball Court, Clubhouse, Fitness Center, Jogging Path, Park, Pickleball, Playground, Tennis Court(s)
Roof Type Shingle
Porch Patio, Screened
Total Parking Spaces 3
Garage Yes
Private Pool No
Building
Sewer Public Sewer
Water Public
Structure Type Frame,Stucco
New Construction No
Schools
Elementary Schools Oakleaf Village
High Schools Oakleaf High School
Others
Senior Community No
Tax ID 04042500786701871
Acceptable Financing Cash, Conventional, FHA, VA Loan
Listing Terms Cash, Conventional, FHA, VA Loan
Read Less
Want to know what your home might be worth? Contact us for a FREE valuation!

Our team is ready to help you sell your home for the highest possible price ASAP
Bought with RESIDENTIAL MOVEMENT REAL ESTATE GROUP LLC






