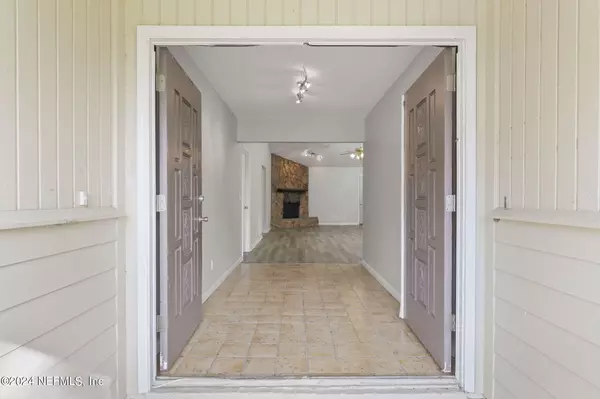$352,500
$369,900
4.7%For more information regarding the value of a property, please contact us for a free consultation.
10579 CASTLEBROOK DR Jacksonville, FL 32257
3 Beds
2 Baths
1,808 SqFt
Key Details
Sold Price $352,500
Property Type Single Family Home
Sub Type Single Family Residence
Listing Status Sold
Purchase Type For Sale
Square Footage 1,808 sqft
Price per Sqft $194
Subdivision Walnut Bend
MLS Listing ID 2008204
Sold Date 04/04/24
Style A-Frame,Traditional
Bedrooms 3
Full Baths 2
HOA Y/N No
Originating Board realMLS (Northeast Florida Multiple Listing Service)
Year Built 1983
Annual Tax Amount $5,290
Lot Size 8,712 Sqft
Acres 0.2
Property Description
Welcome to this traditional 3 bed, 2 bath home nestled in the heart of Mandarin! As you enter the double doors, you are greeted by a warm & inviting atmosphere, accentuated by a cozy fireplace. The high ceilings add to the spacious feel of the home, creating an open & airy ambiance that makes you immediately envision it as your own.
The focal point of this residence is the expansive great room, providing an ideal space for relaxation and entertainment. This home boasts a large primary bedroom, ensuring a comfortable retreat at the end of each day. The well-thought-out split floor plan offers privacy and convenience, with two additional bedrooms providing flexibility for various living arrangements. The separate dining room adjacent to the kitchen creates a perfect setting for intimate meals and gatherings. Step outside to discover a large fenced-in yard, offering both security and ample space for outdoor activities. Close to shopping, restaurants and highways. Visit this home today!
Location
State FL
County Duval
Community Walnut Bend
Area 013-Beauclerc/Mandarin North
Direction From I-295 exit old St. Augustine Road North to Hartley Road, turn right to first street on the left Castlebrook. House on the right.
Interior
Interior Features Breakfast Bar, Entrance Foyer, Pantry, Primary Bathroom - Shower No Tub, Skylight(s), Split Bedrooms, Vaulted Ceiling(s), Walk-In Closet(s)
Heating Central, Natural Gas
Cooling Central Air
Flooring Tile, Wood
Fireplaces Number 1
Fireplaces Type Gas
Furnishings Unfurnished
Fireplace Yes
Laundry Gas Dryer Hookup, In Unit, Washer Hookup
Exterior
Parking Features Garage, Garage Door Opener
Garage Spaces 2.0
Fence Back Yard, Wood
Pool None
Utilities Available Sewer Connected, Water Connected
Roof Type Shingle
Porch Patio
Total Parking Spaces 2
Garage Yes
Private Pool No
Building
Sewer Public Sewer
Water Public
Architectural Style A-Frame, Traditional
Structure Type Wood Siding
New Construction No
Others
Senior Community No
Tax ID 1556758024
Acceptable Financing Cash, Conventional, FHA, VA Loan
Listing Terms Cash, Conventional, FHA, VA Loan
Read Less
Want to know what your home might be worth? Contact us for a FREE valuation!

Our team is ready to help you sell your home for the highest possible price ASAP
Bought with KELLER WILLIAMS REALTY ATLANTIC PARTNERS SOUTHSIDE






