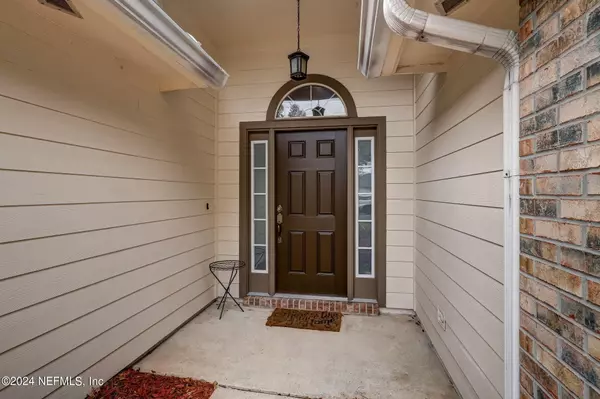$405,000
$420,000
3.6%For more information regarding the value of a property, please contact us for a free consultation.
10718 W ORCHARD WALK PL Jacksonville, FL 32257
3 Beds
2 Baths
1,707 SqFt
Key Details
Sold Price $405,000
Property Type Single Family Home
Sub Type Single Family Residence
Listing Status Sold
Purchase Type For Sale
Square Footage 1,707 sqft
Price per Sqft $237
Subdivision Orchard Walk
MLS Listing ID 2006436
Sold Date 05/07/24
Style Ranch
Bedrooms 3
Full Baths 2
Construction Status Updated/Remodeled
HOA Fees $23/ann
HOA Y/N Yes
Originating Board realMLS (Northeast Florida Multiple Listing Service)
Year Built 1993
Annual Tax Amount $1,850
Lot Size 6,534 Sqft
Acres 0.15
Property Description
WOW! This totally renovated Ranch style home in the heart of Mandarin is a gem! The 3-bedroom/2-bath home features top of the line finishes and fixtures throughout. Wood look Tile Flooring throughout the home lends a cohesive feel. By knocking down a wall the Owner/Seller created an open concept Family/Kitchen/Dining area, anchored by a brick faced wood burning fireplace with lovely wood mantle. Beautiful granite counters, new cabinetry, plumbing fixtures, oversize stainless sink, pantry closet and lighting in the kitchen. Vaulted ceilings in Dining and Primary Bedroom make the home feel larger than its square footage. The Primary bedroom, separated from the secondary bedrooms offers a true retreat. Large walk-in closet with California Closet System, stunning walk-in shower with gorgeous tile work, double vanity with his and hers sinks and a water closet. Secondary bedrooms feature walk-in closets. Four new ceiling fans with lighting. Freshly painted interior and exterior. Low annual HOA and no CDD fee. Convenient to I-295, shopping and dining! This home won't last long so bring your best offer.
Location
State FL
County Duval
Community Orchard Walk
Area 013-Beauclerc/Mandarin North
Direction From I295, go N on San Jose Blvd to Right on Hartley Rd. to Right on Hampton Road, to 3rd Right on Orchard Walk Terrace. Home is on the right
Interior
Interior Features Breakfast Bar, Ceiling Fan(s), Eat-in Kitchen, Entrance Foyer, Open Floorplan, Pantry, Primary Bathroom - Shower No Tub, Primary Bathroom - Tub with Shower, Primary Downstairs, Split Bedrooms, Vaulted Ceiling(s), Walk-In Closet(s)
Heating Central, Electric
Cooling Central Air, Electric
Flooring Vinyl
Fireplaces Number 1
Fireplaces Type Wood Burning
Fireplace Yes
Laundry Electric Dryer Hookup, Washer Hookup
Exterior
Exterior Feature Fire Pit
Parking Features Garage, Garage Door Opener
Garage Spaces 2.0
Fence Back Yard, Privacy, Wood
Pool Community
Utilities Available Cable Available, Sewer Connected
Roof Type Shingle
Porch Covered, Front Porch, Rear Porch
Total Parking Spaces 2
Garage Yes
Private Pool No
Building
Lot Description Sprinklers In Front, Sprinklers In Rear
Sewer Public Sewer
Water Public
Architectural Style Ranch
Structure Type Brick Veneer,Composition Siding,Frame
New Construction No
Construction Status Updated/Remodeled
Schools
Elementary Schools Crown Point
Middle Schools Mandarin
High Schools Mandarin
Others
HOA Name Orchard Walk Owners Association
HOA Fee Include Maintenance Grounds
Senior Community No
Tax ID 1559175050
Security Features Security System Owned,Smoke Detector(s)
Acceptable Financing Cash, Conventional, FHA, VA Loan
Listing Terms Cash, Conventional, FHA, VA Loan
Read Less
Want to know what your home might be worth? Contact us for a FREE valuation!

Our team is ready to help you sell your home for the highest possible price ASAP
Bought with FLORIDA HOMES REALTY & MTG LLC





