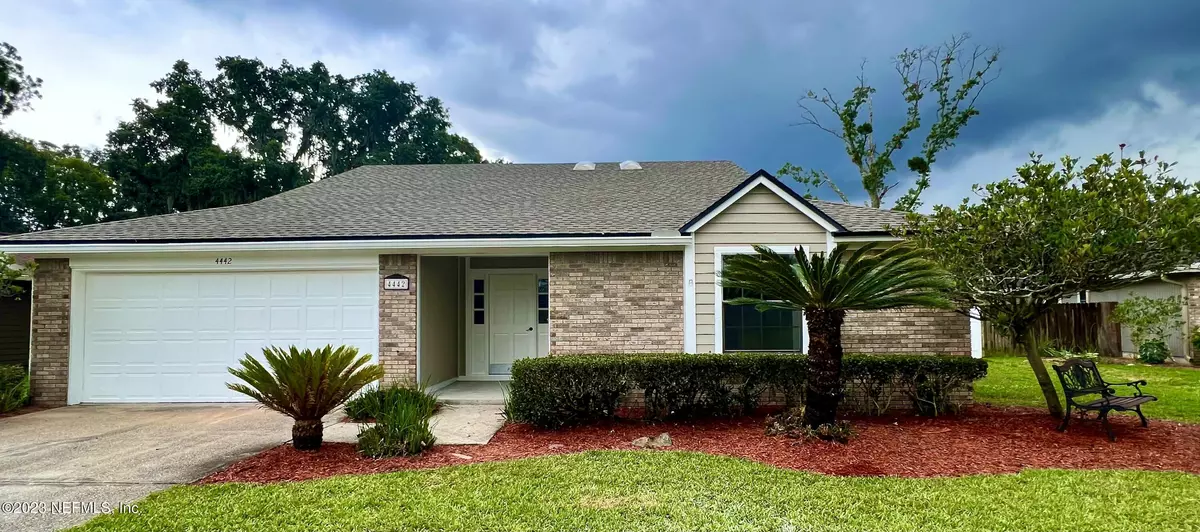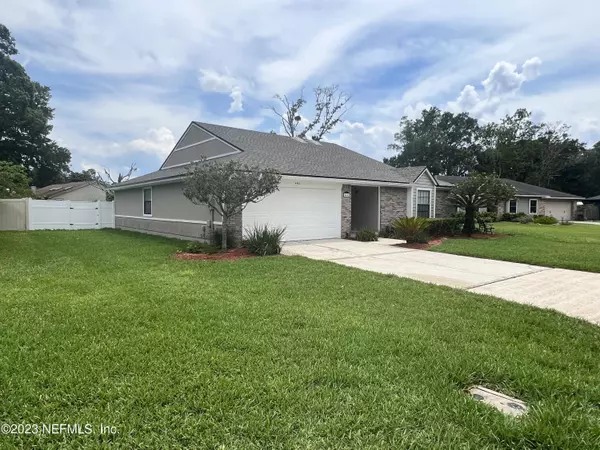$375,000
$375,000
For more information regarding the value of a property, please contact us for a free consultation.
4442 FOREST HAVEN DR S Jacksonville, FL 32257
3 Beds
2 Baths
1,828 SqFt
Key Details
Sold Price $375,000
Property Type Single Family Home
Sub Type Single Family Residence
Listing Status Sold
Purchase Type For Sale
Square Footage 1,828 sqft
Price per Sqft $205
Subdivision Walnut Bend
MLS Listing ID 2015789
Sold Date 05/23/24
Style Traditional
Bedrooms 3
Full Baths 2
HOA Y/N No
Originating Board realMLS (Northeast Florida Multiple Listing Service)
Year Built 1986
Annual Tax Amount $4,925
Lot Size 9,147 Sqft
Acres 0.21
Property Description
Amazing home at a great subdivision in Mandarin with NO HOA or CDD fees. Split floor plan with a huge master bedroom, great room/living room with cathedral ceiling and wood burning fireplace. Freshly painted inside and out, brand new roof, tile and new laminated flooring (no carpet), no popcorn ceiling, new tiles in the showers, new flat lights with night light option (in most rooms), new blinds in all windows and resurfaced epoxy counter tops. Inside laundry room, 2 car garage with cabinets for storage. Spacious front yard (gardening tools already in the garage) and oversized fully fenced back yard with plenty of space for a deck or even a pool if that is what you want. Property rented until October 31st, 2024.
Location
State FL
County Duval
Community Walnut Bend
Area 013-Beauclerc/Mandarin North
Direction From I-95 take exit 339 onto US-1 (Phillips Hwy), turn left onto Shad Rd., right onto Castlebrook Dr., right onto Walnit Bend, right onto Forest Haven Dr South. House on the right.
Interior
Interior Features Entrance Foyer, Pantry, Primary Bathroom - Tub with Shower, Skylight(s), Split Bedrooms, Vaulted Ceiling(s), Walk-In Closet(s)
Heating Central, Electric, Other
Cooling Central Air, Electric
Flooring Laminate, Tile
Fireplaces Number 1
Fireplaces Type Wood Burning
Furnishings Unfurnished
Fireplace Yes
Laundry Electric Dryer Hookup, Washer Hookup
Exterior
Parking Features Attached, Garage
Garage Spaces 2.0
Fence Back Yard, Vinyl
Pool None
Utilities Available Cable Available, Electricity Connected, Sewer Connected, Water Connected
Roof Type Shingle
Total Parking Spaces 2
Garage Yes
Private Pool No
Building
Sewer Public Sewer
Water Public
Architectural Style Traditional
Structure Type Frame,Wood Siding
New Construction No
Schools
Elementary Schools Crown Point
Middle Schools Mandarin
High Schools Atlantic Coast
Others
Senior Community No
Tax ID 1556758296
Security Features Smoke Detector(s)
Acceptable Financing Cash, Conventional, FHA, VA Loan
Listing Terms Cash, Conventional, FHA, VA Loan
Read Less
Want to know what your home might be worth? Contact us for a FREE valuation!

Our team is ready to help you sell your home for the highest possible price ASAP
Bought with FLORIDA HOMES REALTY & MTG LLC





