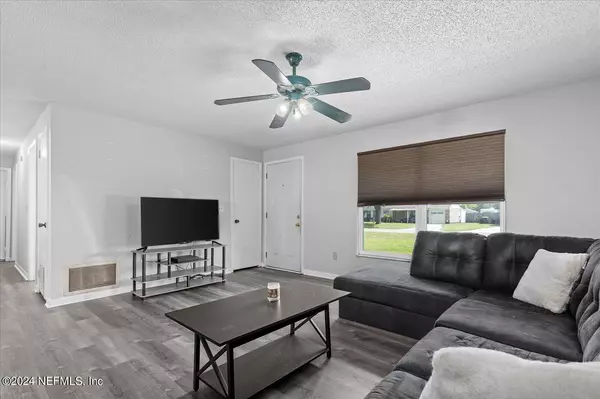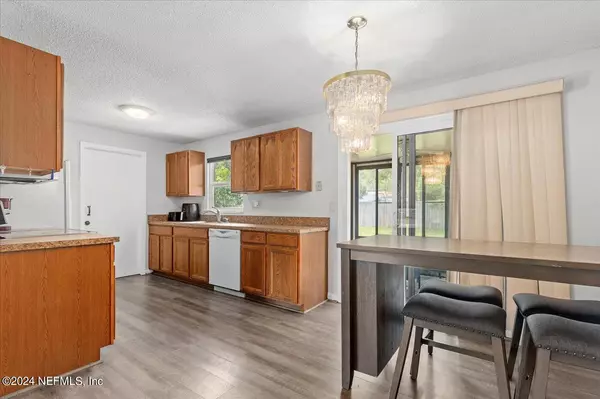$233,700
$229,000
2.1%For more information regarding the value of a property, please contact us for a free consultation.
7546 PHEASANT RUN DR Jacksonville, FL 32244
3 Beds
2 Baths
1,056 SqFt
Key Details
Sold Price $233,700
Property Type Single Family Home
Sub Type Single Family Residence
Listing Status Sold
Purchase Type For Sale
Square Footage 1,056 sqft
Price per Sqft $221
Subdivision Pheasant Run
MLS Listing ID 2019167
Sold Date 05/28/24
Style Ranch
Bedrooms 3
Full Baths 2
HOA Y/N No
Originating Board realMLS (Northeast Florida Multiple Listing Service)
Year Built 1983
Annual Tax Amount $709
Lot Size 10,890 Sqft
Acres 0.25
Property Description
Welcome to your cozy retreat! This inviting brick-front home is move-in ready, making it the perfect choice for your first home or investment portfolio addition. With its East-facing orientation, enjoy natural light in the mornings and a spacious fenced-in yard for afternoons. Step out to a screened-in patio for grilling and relaxation. Partially renovated in 2019 with new windows, patio door, kitchen cabinets, stove, and AC. In addition BRAND NEW LVP flooring has been installed in the common areas, BRAND NEW carpet in primary bedroom whereas the secondary rooms have LIKE-NEW carpet. The spacious living room opens to the in-kitchen dining area, leading to secondary bedrooms and a spacious primary suite. Nestled in a quiet single-street neighborhood in Argyle, off Collins, close to Target, Aldi, Publix, and Costco! Occupied but super easy to show, schedule your showing today before this slips away!
Location
State FL
County Duval
Community Pheasant Run
Area 067-Collins Rd/Argyle/Oakleaf Plantation (Duval)
Direction FROM ORANGE PARK GO NORTH ON BLANDING, TURN LEFT ON ARGYLE FOREST BLVD, RIGHT ON RAMPART RD, LEFT ON COLLINS, TO RIGHT ON PHEASANT RUN.
Rooms
Other Rooms Shed(s)
Interior
Interior Features Breakfast Nook, Ceiling Fan(s), Primary Bathroom - Shower No Tub
Heating Central
Cooling Central Air
Flooring Carpet, Vinyl
Furnishings Negotiable
Laundry In Garage
Exterior
Parking Features Garage
Garage Spaces 1.0
Fence Full, Wood
Pool None
Utilities Available Cable Connected, Electricity Connected, Sewer Not Available, Water Connected
Porch Covered, Patio, Screened
Total Parking Spaces 1
Garage Yes
Private Pool No
Building
Faces East
Sewer Septic Tank
Water Public
Architectural Style Ranch
New Construction No
Schools
Elementary Schools Enterprise
Middle Schools Charger Academy
High Schools Westside High School
Others
Senior Community No
Tax ID 0161731030
Acceptable Financing Cash, Conventional, FHA, VA Loan
Listing Terms Cash, Conventional, FHA, VA Loan
Read Less
Want to know what your home might be worth? Contact us for a FREE valuation!

Our team is ready to help you sell your home for the highest possible price ASAP
Bought with EXIT INSPIRED REAL ESTATE





