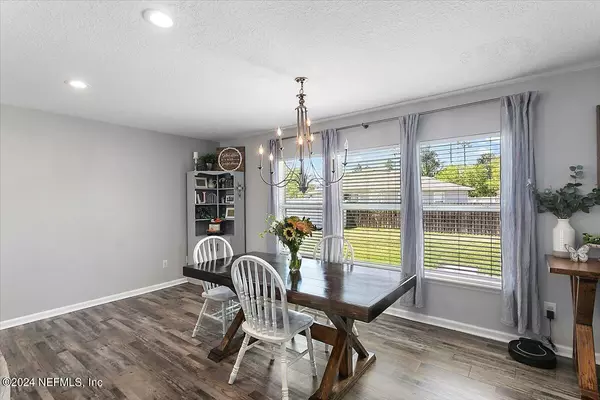$330,000
$365,000
9.6%For more information regarding the value of a property, please contact us for a free consultation.
76031 LONG POND LOOP Yulee, FL 32097
3 Beds
3 Baths
2,352 SqFt
Key Details
Sold Price $330,000
Property Type Single Family Home
Sub Type Single Family Residence
Listing Status Sold
Purchase Type For Sale
Square Footage 2,352 sqft
Price per Sqft $140
Subdivision Cartesian Pointe
MLS Listing ID 2017419
Sold Date 06/06/24
Style Traditional
Bedrooms 3
Full Baths 2
Half Baths 1
HOA Fees $25/ann
HOA Y/N Yes
Originating Board realMLS (Northeast Florida Multiple Listing Service)
Year Built 2006
Property Description
Welcome to this spacious, well-maintained home in Nassau County. Close to A-rated schools, shopping, dining, and the beautiful beaches of Amelia Island, it promises to be a source of cherished memories for you and your loved ones. Notable features include an expansive living room, dining room, and kitchen, perfect for gatherings and entertaining. The downstairs boasts a convenient half bath, while upstairs offers a large bonus area, ideal for a playroom, office, or additional living space. Retreat to the massive master bedroom with its accompanying master bath, providing a peaceful oasis after a long day. Outside, the spacious yard provides ample room for outdoor activities and relaxation. With plenty of windows throughout, natural light fills the home, creating a bright and welcoming atmosphere. Additionally, the new roof installed in 2023 offers peace of mind and added value. Don't miss out on the opportunity to make this wonderful house your new home. Nestled within a charming suburban neighborhood, this exquisite 3-bedroom, 2.5-bathroom residence presents an enticing opportunity for those seeking comfort, space, and modern convenience. Boasting 2352 square feet of meticulously designed living space, this inviting abode offers a perfect blend of contemporary elegance and functional design.
Upon arrival, guests are greeted by the sight of a newly installed roof, a testament to the care and attention to detail lavished upon this home. Situated within a convenient 30-minute drive to the esteemed Kings Bay Naval Base, accessibility to work and leisure is effortlessly within reach.
Stepping inside, the allure of this home becomes immediately apparent. An expansive and airy living area on the ground floor invites relaxation and socialization, featuring neutral paint tones that provide a canvas for personalization. The heart of the home, the kitchen, beckons with its open layout, abundant counter space, and gleaming stainless-steel appliances. Whether preparing a gourmet meal or enjoying a casual breakfast, this culinary haven promises both functionality and style.
Convenience is key, with a thoughtfully positioned half bath on the ground floor catering to the needs of guests and residents alike. Ascending to the upper level, a generous bonus area awaits, providing limitless possibilities for recreation, entertainment, or relaxation.
The master suite serves as a tranquil sanctuary, offering an indulgent retreat from the demands of daily life. Expansive in size, the master bedroom boasts ample space for rest and rejuvenation, while the attached bathroom exudes luxury with its spacious layout and modern fixtures. A sprawling closet ensures ample storage space, catering to the practical needs of discerning homeowners.
Two additional bedrooms, equally spacious and adorned with neutral decor, provide comfortable accommodations for family members or guests. A second full bathroom, complete with contemporary amenities, ensures convenience and privacy for all.
Outside, a well-manicured yard offers a serene backdrop for outdoor activities or al fresco dining, providing a seamless extension of the home's living space. Whether enjoying a morning coffee on the patio or hosting a summer barbecue, the possibilities for outdoor enjoyment are endless.
In summary, this captivating home embodies the epitome of modern living, offering a harmonious blend of style, comfort, and convenience. With its spacious layout, contemporary amenities, and prime location, it presents an unparalleled opportunity to embrace a lifestyle of luxury and tranquility. Welcome home.
Location
State FL
County Nassau
Community Cartesian Pointe
Area 481-Nassau County-Yulee South
Direction From I-95. E on A1A. S on William Burgess Blvd. N into Cartesian Pointe (Nicko Ln). W on Cartesian Pointe Dr. N on Long Pond Loop. 2nd house on left.
Interior
Interior Features Ceiling Fan(s), Kitchen Island, Open Floorplan, Primary Bathroom - Shower No Tub, Walk-In Closet(s), Other
Heating Central, Electric
Cooling Central Air, Electric
Laundry Electric Dryer Hookup, Upper Level, Washer Hookup
Exterior
Parking Features Garage
Garage Spaces 2.0
Fence Other
Pool None
Utilities Available Cable Available, Electricity Available, Electricity Connected, Sewer Available, Sewer Connected, Water Available, Water Connected
Roof Type Shingle
Total Parking Spaces 2
Garage Yes
Private Pool No
Building
Faces East
Water Public
Architectural Style Traditional
New Construction No
Others
Senior Community No
Tax ID 082N27023200290000
Security Features Security System Owned,Smoke Detector(s)
Acceptable Financing Cash, Conventional, FHA, VA Loan
Listing Terms Cash, Conventional, FHA, VA Loan
Read Less
Want to know what your home might be worth? Contact us for a FREE valuation!

Our team is ready to help you sell your home for the highest possible price ASAP
Bought with REAL BROKER LLC






