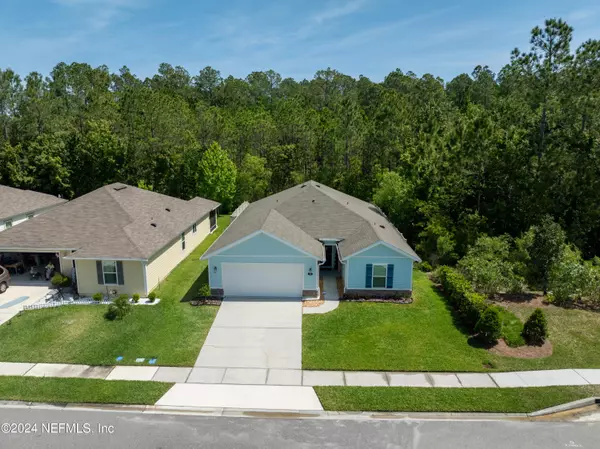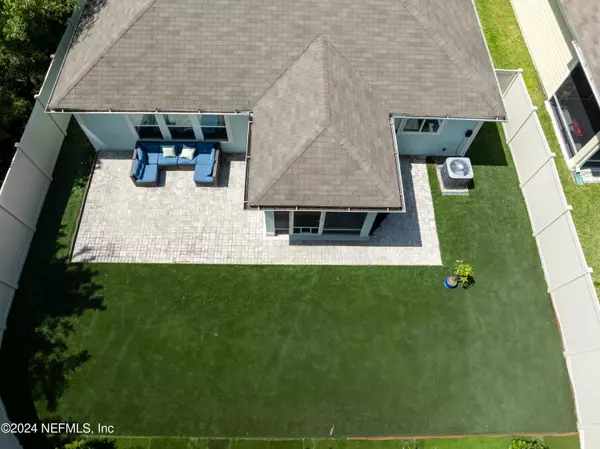$390,000
$410,000
4.9%For more information regarding the value of a property, please contact us for a free consultation.
26 ORIENT DR St Augustine, FL 32092
3 Beds
2 Baths
1,902 SqFt
Key Details
Sold Price $390,000
Property Type Single Family Home
Sub Type Single Family Residence
Listing Status Sold
Purchase Type For Sale
Square Footage 1,902 sqft
Price per Sqft $205
Subdivision Tomoka Pines
MLS Listing ID 2021708
Sold Date 08/30/24
Bedrooms 3
Full Baths 2
HOA Fees $103/qua
HOA Y/N Yes
Originating Board realMLS (Northeast Florida Multiple Listing Service)
Year Built 2018
Annual Tax Amount $2,386
Property Description
This former model home is move-in ready and awaits its new owners. With 1,902 square feet of beautifully designed living space, this open floor plan seamlessly connects the living room, dining area, and kitchen, creating an ideal space for entertaining guests.
The primary bedroom features a separate tub and shower, providing a spa-like experience right at home. Two additional bedrooms offer plenty of space for guests, a home office, or even a gym. One of the highlights of this home is the screened-in porch, where you can enjoy the beautiful Florida weather year-round. The porch overlooks the turf backyard, providing a low-maintenance outdoor space perfect for hosting BBQs or enjoying a quiet evening under the stars. This home is perfect for those who prefer easy-to-clean flooring, as there is no carpet throughout.
Don't miss out on this incredible opportunity to make this former model home yours!
Location
State FL
County St. Johns
Community Tomoka Pines
Area 308-World Golf Village Area-Sw
Direction I-95 South to SR16, turn right, go 2 1/2 miles. Community on right.
Interior
Interior Features Kitchen Island, Pantry, Primary Bathroom -Tub with Separate Shower
Heating Central
Cooling Central Air
Flooring Tile, Vinyl
Exterior
Parking Features Attached
Garage Spaces 2.0
Pool None
Utilities Available Electricity Connected, Water Connected
Amenities Available Playground
Total Parking Spaces 2
Garage Yes
Private Pool No
Building
Water Public
New Construction No
Others
Senior Community No
Tax ID 0274310080
Acceptable Financing Cash, Conventional, FHA, VA Loan
Listing Terms Cash, Conventional, FHA, VA Loan
Read Less
Want to know what your home might be worth? Contact us for a FREE valuation!

Our team is ready to help you sell your home for the highest possible price ASAP
Bought with HERRON REAL ESTATE LLC






