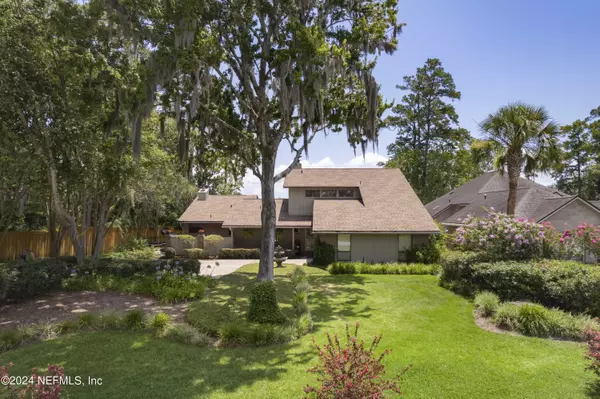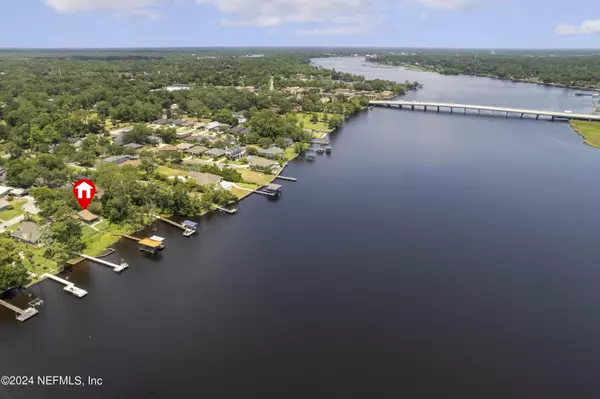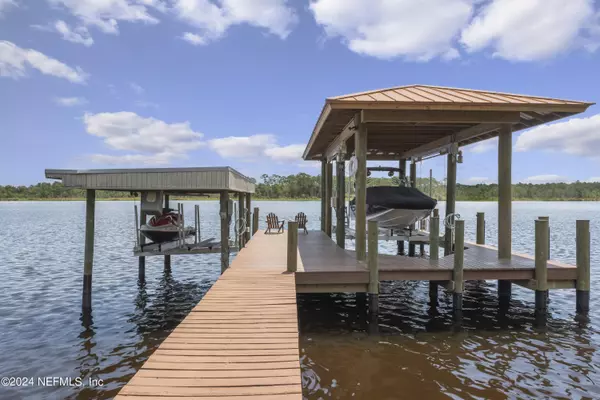$879,000
$899,900
2.3%For more information regarding the value of a property, please contact us for a free consultation.
5931 ORTEGA RIVER CIR Jacksonville, FL 32244
4 Beds
4 Baths
3,245 SqFt
Key Details
Sold Price $879,000
Property Type Single Family Home
Sub Type Single Family Residence
Listing Status Sold
Purchase Type For Sale
Square Footage 3,245 sqft
Price per Sqft $270
Subdivision The Cove
MLS Listing ID 2030148
Sold Date 09/04/24
Style Contemporary
Bedrooms 4
Full Baths 3
Half Baths 1
HOA Y/N No
Originating Board realMLS (Northeast Florida Multiple Listing Service)
Year Built 1983
Lot Size 0.520 Acres
Acres 0.52
Lot Dimensions 90' x 246'
Property Description
Come home to Ortega River's friendly neighborhood, THE COVE! This peaceful, secluded boater's & nature lover's paradise offers panoramic vistas of Tillie Fowler Preserve! Just 10 mins to more water fun on the St. Johns River, 15 mins to Timuquana CC & Florida Yacht Club, 50 mins to the Ocean at Ft George. READ about the awesomeness under Documents. 2024 roof! Top-of-the-line dock by B&W Marine Construction with custom lights & features; 10k and 5k lb. lifts. Wide-open floor plan with walls of windows! Huge 1st floor primary suite lives like you will love: his/hers bathrooms, closets, a nursery/office/studio + all-season room w/ hot tub! Up: 3 spacious bedrooms + updated bathroom. Very private, and easy access to major roads & downtown Jacksonville. From the east-facing back yard, see rocket launches from Cape Canaveral, NAS Jax airshows, CC fireworks, sun and moonrises; bald eagles, osprey, dolphins and manatees will entertain you daily! This isn't just a home... it's a lifestyle
Location
State FL
County Duval
Community The Cove
Area 056-Yukon/Wesconnett/Oak Hill
Direction From Roosevelt Blvd., turn W on Timuquana Road, then L on Ortega Farms Blvd. to L on Ortega River Drive to Ortega River Circle. Bear Left into the cul-de-sac. 5931 will be on your right, on the Ortega River.
Rooms
Other Rooms Boat House, Other
Interior
Interior Features Built-in Features, Ceiling Fan(s), Entrance Foyer, His and Hers Closets, Kitchen Island, Pantry, Primary Bathroom - Shower No Tub, Primary Bathroom - Tub with Shower, Primary Downstairs, Split Bedrooms, Vaulted Ceiling(s), Walk-In Closet(s)
Heating Central, Heat Pump, Other
Cooling Central Air
Flooring Wood
Fireplaces Number 3
Fireplaces Type Wood Burning
Fireplace Yes
Laundry Lower Level
Exterior
Exterior Feature Balcony, Boat Lift, Courtyard, Dock
Parking Features Additional Parking, Garage
Garage Spaces 2.0
Fence Back Yard
Pool None
Utilities Available Cable Available
Waterfront Description Navigable Water,River Access,River Front
View Protected Preserve, River, Trees/Woods, Water
Roof Type Shingle
Porch Covered, Deck, Glass Enclosed, Porch, Rear Porch, Screened, Side Porch
Total Parking Spaces 2
Garage Yes
Private Pool No
Building
Lot Description Cul-De-Sac, Dead End Street, Wooded
Faces East
Sewer Public Sewer
Water Public
Architectural Style Contemporary
Structure Type Composition Siding,Other
New Construction No
Schools
Elementary Schools Timucuan
Middle Schools Westside
High Schools Westside High School
Others
Senior Community No
Tax ID 1035960042
Acceptable Financing Cash, Conventional, VA Loan
Listing Terms Cash, Conventional, VA Loan
Read Less
Want to know what your home might be worth? Contact us for a FREE valuation!

Our team is ready to help you sell your home for the highest possible price ASAP
Bought with SANDCASTLE REAL ESTATE, INC.






